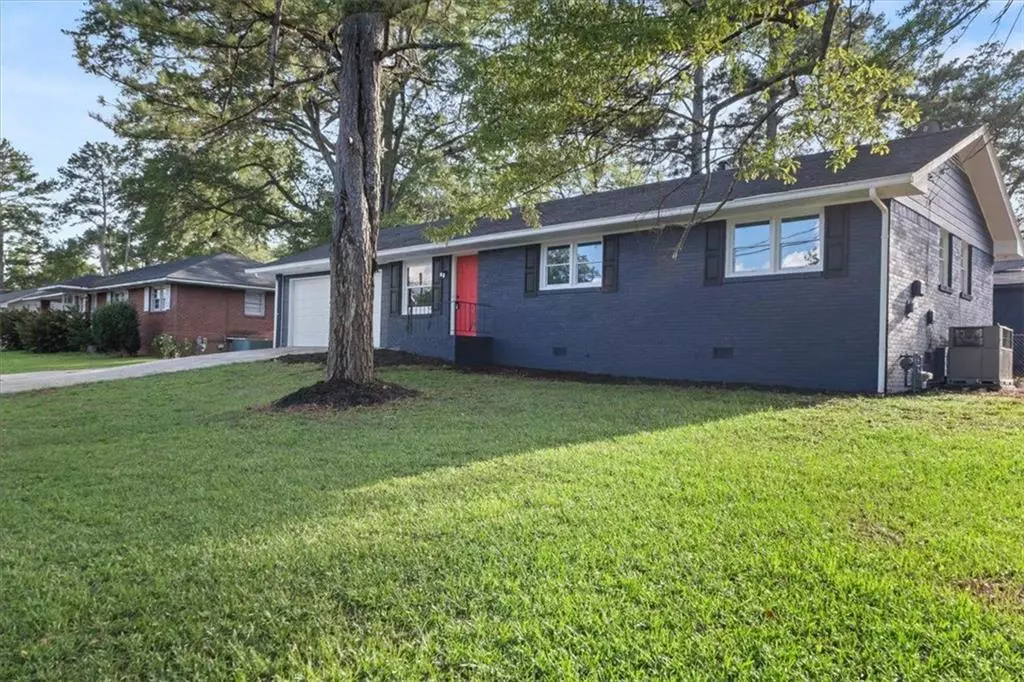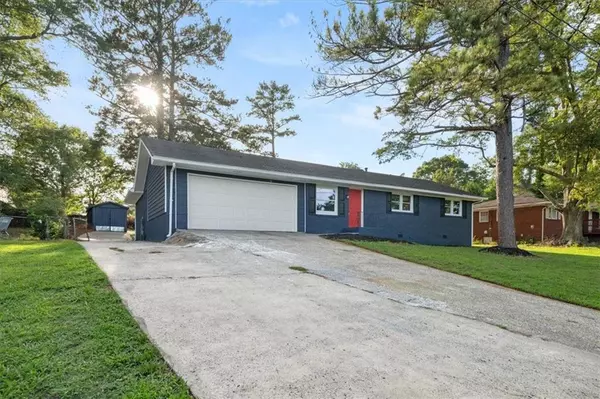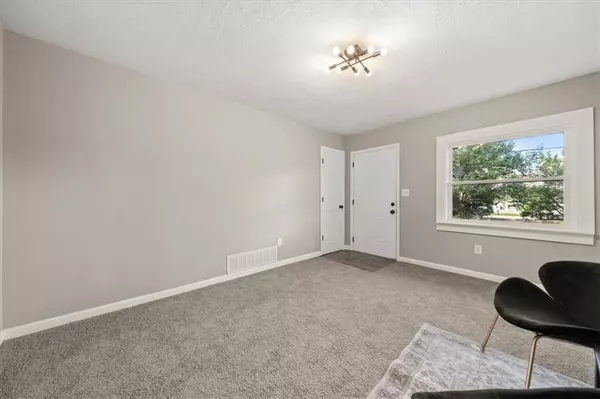
4 Beds
2 Baths
1,723 SqFt
4 Beds
2 Baths
1,723 SqFt
Key Details
Property Type Single Family Home
Sub Type Single Family Residence
Listing Status Active
Purchase Type For Sale
Square Footage 1,723 sqft
Price per Sqft $153
Subdivision A D Ross
MLS Listing ID 7427627
Style Ranch
Bedrooms 4
Full Baths 2
Construction Status Updated/Remodeled
HOA Y/N No
Originating Board First Multiple Listing Service
Year Built 1962
Annual Tax Amount $1,848
Tax Year 2023
Lot Size 0.400 Acres
Acres 0.4
Property Description
Discover this versatile 4-bedroom, 2-bathroom gem designed to adapt to your lifestyle. Additional large room with wet bar can transformed into an additional family room, dining area, or 5th bedroom.
A car lovers dream with ample parking and storage with a 5-car garage, including a unique 5th garage that can become a workshop, man cave, home salon, barbershop, animal living space, or kids' playhouse – the options are limitless!
The large yard features a fenced-in area, ideal for a children’s play zone or dog run. Steps away from restaurants, shopping, and public transportation, this home is a perfect blend of comfort and convenience. Don't miss out on this must-see property! Location, location, location!
Location
State GA
County Clayton
Lake Name None
Rooms
Bedroom Description Master on Main
Other Rooms Garage(s)
Basement Crawl Space
Main Level Bedrooms 4
Dining Room None
Interior
Interior Features Wet Bar
Heating Natural Gas
Cooling Central Air
Flooring Carpet, Other
Fireplaces Type None
Window Features None
Appliance Dishwasher, Electric Cooktop, Electric Oven, Refrigerator
Laundry Laundry Room
Exterior
Exterior Feature Private Yard
Garage Attached, Covered, Detached, Driveway, Garage, Garage Faces Front, Parking Pad
Garage Spaces 5.0
Fence Back Yard
Pool None
Community Features None
Utilities Available Other
Waterfront Description None
View Other
Roof Type Shingle
Street Surface Other
Accessibility None
Handicap Access None
Porch Front Porch
Total Parking Spaces 3
Private Pool false
Building
Lot Description Back Yard, Front Yard
Story One
Foundation Block
Sewer Public Sewer
Water Public
Architectural Style Ranch
Level or Stories One
Structure Type Brick 4 Sides
New Construction No
Construction Status Updated/Remodeled
Schools
Elementary Schools Church Street
Middle Schools Riverdale
High Schools Riverdale
Others
Senior Community no
Restrictions false
Tax ID 13151C D011
Acceptable Financing Cash, Conventional, FHA
Listing Terms Cash, Conventional, FHA
Special Listing Condition None


"My job is to find and attract mastery-based agents to the office, protect the culture, and make sure everyone is happy! "






