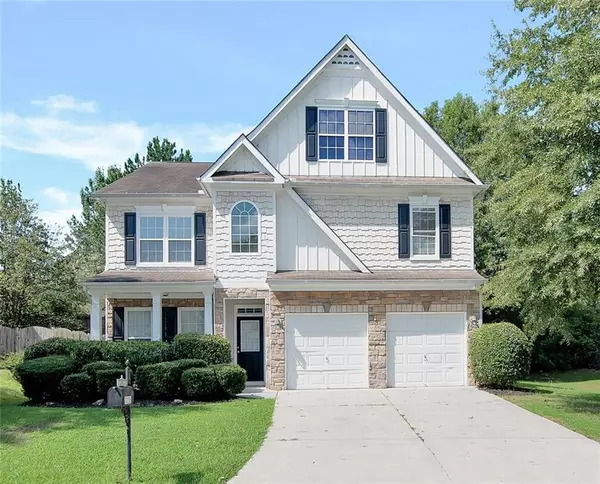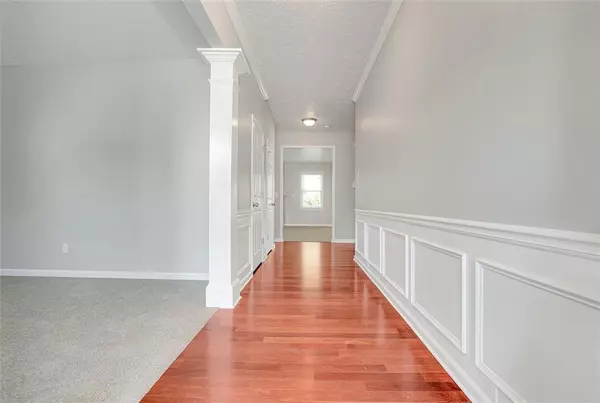
4 Beds
2.5 Baths
2,952 SqFt
4 Beds
2.5 Baths
2,952 SqFt
Key Details
Property Type Single Family Home
Sub Type Single Family Residence
Listing Status Pending
Purchase Type For Sale
Square Footage 2,952 sqft
Price per Sqft $111
Subdivision Oakley Township
MLS Listing ID 7432496
Style Traditional
Bedrooms 4
Full Baths 2
Half Baths 1
Construction Status Resale
HOA Fees $500
HOA Y/N Yes
Originating Board First Multiple Listing Service
Year Built 2004
Annual Tax Amount $4,167
Tax Year 2023
Lot Size 7,753 Sqft
Acres 0.178
Property Description
The main floor features a kitchen with tile flooring, elegant granite countertops, and modern appliances, creating a stylish and functional space for cooking and entertaining. The brand-new carpet throughout the home enhances both comfort and appeal.
Upstairs, you'll find four generously sized bedrooms, each with plush new carpeting. The primary bedroom includes an ensuite bathroom, while the additional bedrooms share a well-appointed full bathroom.
This home combines convenience with comfort, making it a practical choice for those seeking proximity to key amenities and employment hubs.
Don’t miss the opportunity to make 7146 Boulder Pass your new home. Schedule a showing today and explore all the features this property has to offer!
Location
State GA
County Fulton
Lake Name None
Rooms
Bedroom Description Other
Other Rooms Garage(s)
Basement None
Dining Room Separate Dining Room, Seats 12+
Interior
Interior Features Double Vanity
Heating Central, Natural Gas
Cooling Central Air, Ceiling Fan(s), Electric
Flooring Carpet, Wood, Tile
Fireplaces Number 1
Fireplaces Type Factory Built, Living Room, Gas Starter
Window Features Double Pane Windows
Appliance Dishwasher, Electric Oven, Gas Range, Gas Water Heater, Microwave
Laundry In Hall, Laundry Closet, Upper Level
Exterior
Exterior Feature None
Parking Features Garage Door Opener, Attached, Driveway, Garage, Garage Faces Front, Kitchen Level, Level Driveway
Garage Spaces 2.0
Fence None
Pool None
Community Features None
Utilities Available Natural Gas Available, Electricity Available, Water Available, Sewer Available
Waterfront Description None
View Neighborhood
Roof Type Composition
Street Surface Asphalt
Accessibility None
Handicap Access None
Porch Front Porch, Patio, Covered
Total Parking Spaces 2
Private Pool false
Building
Lot Description Back Yard, Level, Front Yard
Story Two
Foundation Slab
Sewer Public Sewer
Water Public
Architectural Style Traditional
Level or Stories Two
Structure Type Shingle Siding,Brick,Vinyl Siding
New Construction No
Construction Status Resale
Schools
Elementary Schools Oakley
Middle Schools Bear Creek - Fulton
High Schools Creekside
Others
Senior Community no
Restrictions false
Tax ID 09F130000573410
Acceptable Financing Cash, Conventional, FHA, VA Loan
Listing Terms Cash, Conventional, FHA, VA Loan
Special Listing Condition None


"My job is to find and attract mastery-based agents to the office, protect the culture, and make sure everyone is happy! "






