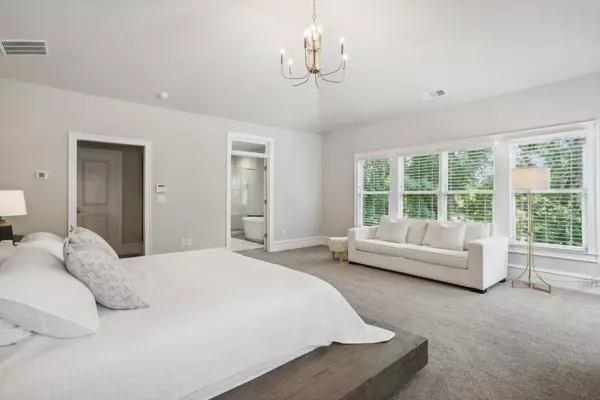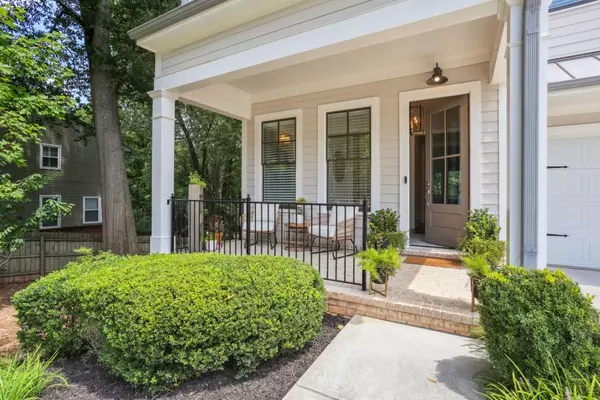
4 Beds
4.5 Baths
5,140 SqFt
4 Beds
4.5 Baths
5,140 SqFt
Key Details
Property Type Single Family Home
Sub Type Single Family Residence
Listing Status Active
Purchase Type For Sale
Square Footage 5,140 sqft
Price per Sqft $252
MLS Listing ID 7443864
Style Traditional
Bedrooms 4
Full Baths 4
Half Baths 1
Construction Status Resale
HOA Y/N No
Originating Board First Multiple Listing Service
Year Built 2018
Annual Tax Amount $7,244
Tax Year 2023
Property Description
Enjoy hardwood floors and abundant natural light throughout. The open-concept layout creates an inviting atmosphere, ideal for both entertaining and everyday living.
At the heart of the house is the chef's dream kitchen, complete with high-end appliances, custom cabinetry, granite countertops, a large center island, and a walk-in pantry. The large family room features a fireplace and custom-made cabinets, all opening to a covered deck overlooking a private, tree-lined yard. The main level also includes a home management center and mudroom.
On the second level, you'll find a spacious owner's suite with a spa bath featuring dual vanities and a separate walk-in shower. Three additional spacious bedrooms offering plenty of storage space, and an oversized walk-in closet completes the upper floor.
The basement is designed for ultimate entertainment, featuring a stylish kitchen with modern appliances, a full bathroom, and an amazing TV area bathed in natural light. This level also connects to a deck with access to the backyard.
Conveniently located near major highways and Northside Hospital, and just minutes away from shopping, dining.
Location
State GA
County Fulton
Lake Name None
Rooms
Bedroom Description Oversized Master
Other Rooms None
Basement Daylight, Exterior Entry, Finished, Finished Bath, Full, Interior Entry
Dining Room Open Concept, Seats 12+
Interior
Interior Features Bookcases, Double Vanity, Entrance Foyer, High Ceilings 9 ft Upper, High Ceilings 10 ft Main, High Ceilings 10 ft Lower, Tray Ceiling(s), Walk-In Closet(s), Wet Bar
Heating Central, Natural Gas, Zoned
Cooling Ceiling Fan(s), Central Air, Zoned
Flooring Carpet, Hardwood
Fireplaces Number 1
Fireplaces Type Factory Built, Family Room, Gas Starter
Window Features Double Pane Windows
Appliance Dishwasher, Disposal, Electric Oven, Gas Range, Microwave, Range Hood, Refrigerator, Self Cleaning Oven
Laundry Laundry Room, Upper Level
Exterior
Exterior Feature Private Entrance, Private Yard
Garage Attached, Garage, Garage Door Opener, Kitchen Level, Level Driveway
Garage Spaces 2.0
Fence None
Pool None
Community Features Near Schools, Near Shopping, Street Lights
Utilities Available Cable Available, Electricity Available, Natural Gas Available, Phone Available, Underground Utilities, Water Available
Waterfront Description None
View Trees/Woods
Roof Type Composition,Shingle
Street Surface Asphalt
Accessibility None
Handicap Access None
Porch Deck, Front Porch, Patio, Rear Porch
Private Pool false
Building
Lot Description Front Yard, Level, Wooded
Story Three Or More
Foundation None
Sewer Public Sewer
Water Public
Architectural Style Traditional
Level or Stories Three Or More
Structure Type Cement Siding
New Construction No
Construction Status Resale
Schools
Elementary Schools High Point
Middle Schools Ridgeview Charter
High Schools Riverwood International Charter
Others
Senior Community no
Restrictions false
Tax ID 17 006800020571
Ownership Fee Simple
Financing no
Special Listing Condition None


"My job is to find and attract mastery-based agents to the office, protect the culture, and make sure everyone is happy! "






