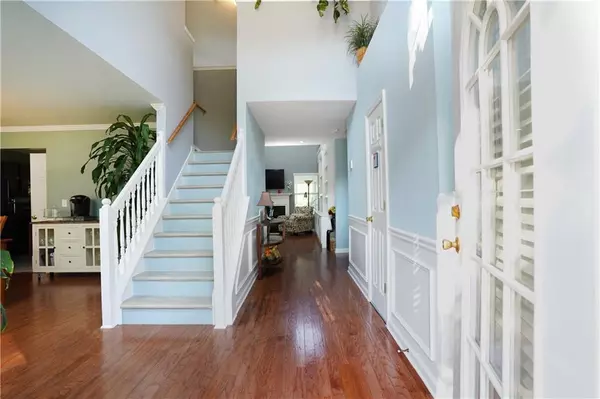
4 Beds
3.5 Baths
2,548 SqFt
4 Beds
3.5 Baths
2,548 SqFt
Key Details
Property Type Single Family Home
Sub Type Single Family Residence
Listing Status Pending
Purchase Type For Sale
Square Footage 2,548 sqft
Price per Sqft $137
Subdivision Berkshire Place
MLS Listing ID 7460875
Style Traditional
Bedrooms 4
Full Baths 3
Half Baths 1
Construction Status Resale
HOA Fees $500
HOA Y/N Yes
Originating Board First Multiple Listing Service
Year Built 2006
Annual Tax Amount $119
Tax Year 2023
Lot Size 0.436 Acres
Acres 0.4365
Property Description
Inside, beautiful wood floors lead you into a thoughtfully arranged open layout. The spacious dining room is perfect for hosting friends and family, offering a grand setting for social events and gatherings.
The kitchen is every home cook’s dream, featuring a large walk-in pantry, plentiful counter space, generous cabinetry, and sleek stainless-steel appliances. Adjacent to the kitchen, the sunny breakfast area flows seamlessly into the sunroom and deck. This sun-soaked space is perfect for enjoying morning coffee or casual outdoor meals.
One of the home’s standout features is the addition of its all-season sunroom, equipped with a mini-split HVAC system for heat and air conditioning. This versatile space allows you to enjoy the beauty of every season while staying comfortable year-round. The sunroom’s windows have screens that let in fresh air while keeping insects at bay. It's a serene setting to watch the moon rise, or birds flutter in the surrounding trees. The sunroom opens to a spacious deck, perfect for outdoor grilling and tending to a garden along the adjacent walkway—a must-see for anyone who loves nature.
The family room’s soaring ceilings create an open, airy atmosphere, while the cozy fireplace makes it an inviting spot for family gatherings. Built-in shelves and cabinetry add both practicality and aesthetic appeal to the space.
The main-level primary suite offers a tranquil escape with its high ceilings, luxurious custom shower, and tastefully designed en suite bathroom featuring shaker cabinets and a linen closet for extra storage. The large walk-in closet offers ample space to keep everything organized and tidy.
Upstairs, an additional large bedroom with its own en suite bathroom provides privacy and convenience, while two more bedrooms share a well-appointed Jack and Jill bathroom, ensuring everyone has their own space.
Blending comfort, style, and practicality, this home delivers an extraordinary living experience tailored to both daily living and entertaining. It’s a place where elegance meets function, making every moment special.
Location
State GA
County Fulton
Lake Name None
Rooms
Bedroom Description Master on Main
Other Rooms None
Basement None
Main Level Bedrooms 1
Dining Room Seats 12+, Separate Dining Room
Interior
Interior Features Entrance Foyer, Entrance Foyer 2 Story, High Ceilings 9 ft Main, Walk-In Closet(s)
Heating Central, Natural Gas, Zoned
Cooling Central Air, Electric
Flooring Ceramic Tile, Hardwood
Fireplaces Number 1
Fireplaces Type Gas Starter
Window Features Double Pane Windows
Appliance Dishwasher, Disposal, Gas Range, Microwave, Self Cleaning Oven
Laundry In Hall, Main Level
Exterior
Exterior Feature Rain Barrel/Cistern(s), Rain Gutters
Garage Attached, Driveway, Garage, Garage Door Opener, Garage Faces Side
Garage Spaces 2.0
Fence None
Pool None
Community Features Homeowners Assoc, Lake, Playground, Pool, Sidewalks, Street Lights
Utilities Available Cable Available, Electricity Available, Natural Gas Available, Phone Available
Waterfront Description None
View Other
Roof Type Shingle
Street Surface Paved
Accessibility None
Handicap Access None
Porch Deck, Glass Enclosed, Screened
Private Pool false
Building
Lot Description Back Yard, Corner Lot, Sloped
Story Two
Foundation Slab
Sewer Public Sewer
Water Public
Architectural Style Traditional
Level or Stories Two
Structure Type Brick Front,HardiPlank Type
New Construction No
Construction Status Resale
Schools
Elementary Schools Renaissance
Middle Schools Renaissance
High Schools Langston Hughes
Others
HOA Fee Include Maintenance Grounds,Reserve Fund
Senior Community no
Restrictions false
Tax ID 09F310001393873
Special Listing Condition None


"My job is to find and attract mastery-based agents to the office, protect the culture, and make sure everyone is happy! "






