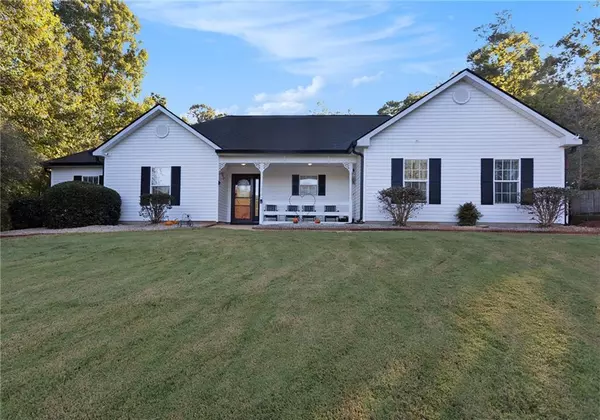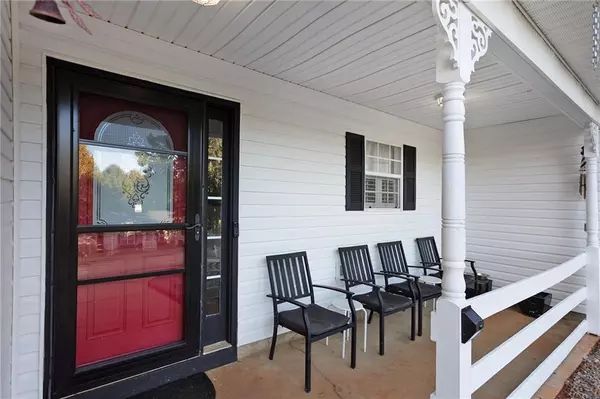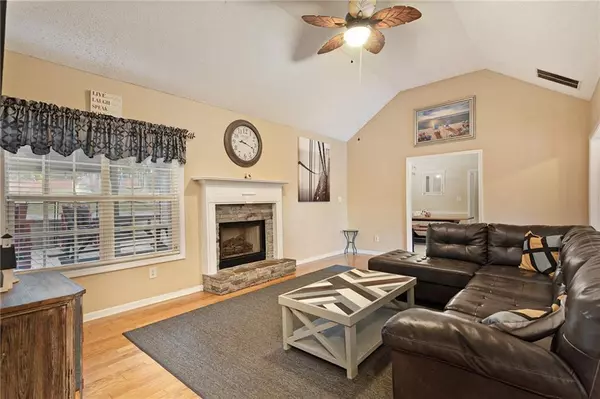
5 Beds
2 Baths
2,234 SqFt
5 Beds
2 Baths
2,234 SqFt
Key Details
Property Type Single Family Home
Sub Type Single Family Residence
Listing Status Active
Purchase Type For Sale
Square Footage 2,234 sqft
Price per Sqft $179
Subdivision Stone Mill
MLS Listing ID 7477431
Style Ranch
Bedrooms 5
Full Baths 2
Construction Status Resale
HOA Y/N No
Originating Board First Multiple Listing Service
Year Built 2002
Annual Tax Amount $3,033
Tax Year 2023
Lot Size 0.905 Acres
Acres 0.905
Property Description
Step inside to find an inviting living area filled with natural light, perfect for gatherings and relaxation. The well-appointed kitchen features ample counter space and cabinetry, making meal prep a breeze. Each of the five bedrooms offers a cozy retreat, ensuring everyone has their own personal space.
Outside, the private backyard is a true oasis, featuring an above-ground pool—perfect for warm summer days and entertaining friends and family. The expansive outdoor space allows for gardening, play, or simply enjoying the tranquility of nature.
Located in a peaceful neighborhood yet conveniently close to local amenities, this home is a wonderful opportunity for anyone seeking a blend of suburban charm and modern living. Don’t miss out on making this delightful property your own!
Location
State GA
County Coweta
Lake Name None
Rooms
Bedroom Description Master on Main
Other Rooms None
Basement None
Main Level Bedrooms 5
Dining Room Separate Dining Room
Interior
Interior Features High Ceilings 10 ft Main
Heating Central
Cooling Central Air
Flooring Carpet, Hardwood, Laminate
Fireplaces Number 1
Fireplaces Type Family Room
Window Features Double Pane Windows
Appliance Dishwasher, Dryer, Electric Oven, Electric Water Heater, Microwave, Refrigerator, Washer
Laundry Laundry Room
Exterior
Exterior Feature Private Yard
Garage Driveway
Fence Back Yard, Chain Link, Fenced
Pool Above Ground, Private
Community Features None
Utilities Available Cable Available, Electricity Available, Phone Available, Sewer Available, Water Available
Waterfront Description None
View Trees/Woods
Roof Type Shingle
Street Surface Paved
Accessibility None
Handicap Access None
Porch Covered, Deck, Patio, Rear Porch, Wrap Around
Total Parking Spaces 6
Private Pool true
Building
Lot Description Back Yard, Front Yard, Sloped, Steep Slope
Story One
Foundation Slab
Sewer Septic Tank
Water Public
Architectural Style Ranch
Level or Stories One
Structure Type Vinyl Siding
New Construction No
Construction Status Resale
Schools
Elementary Schools Arbor Springs
Middle Schools Madras
High Schools Northgate
Others
Senior Community no
Restrictions false
Tax ID 118 6050 090
Special Listing Condition None


"My job is to find and attract mastery-based agents to the office, protect the culture, and make sure everyone is happy! "






