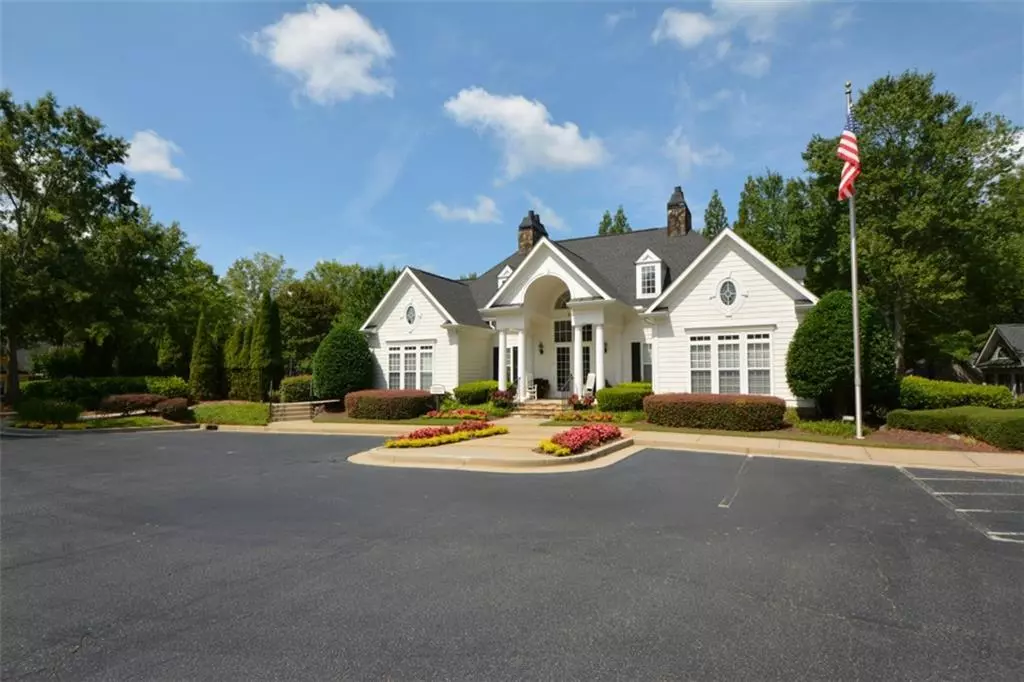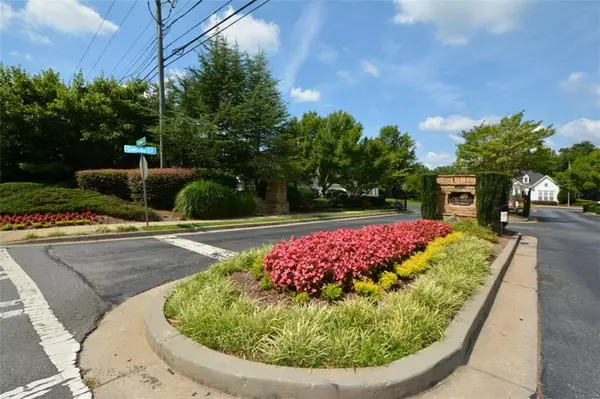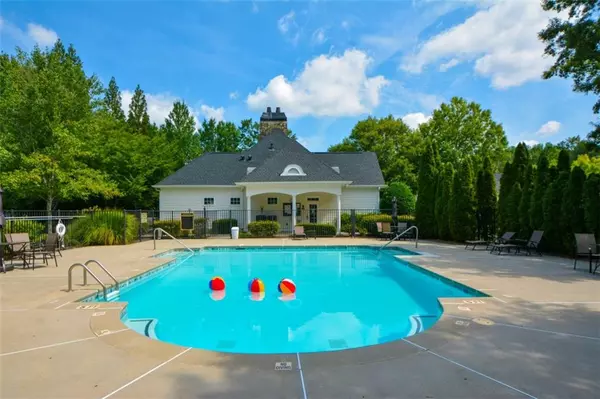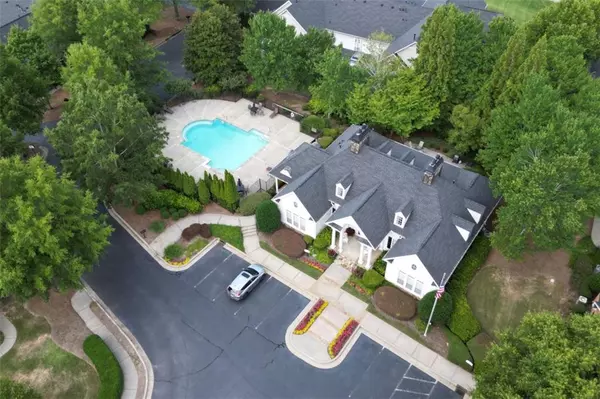
2 Beds
2 Baths
1,640 SqFt
2 Beds
2 Baths
1,640 SqFt
Key Details
Property Type Condo
Sub Type Condominium
Listing Status Coming Soon
Purchase Type For Sale
Square Footage 1,640 sqft
Price per Sqft $289
Subdivision Orchards Of Windward
MLS Listing ID 7489077
Style Cottage,Patio Home,Rustic
Bedrooms 2
Full Baths 2
Construction Status Resale
HOA Fees $387
HOA Y/N Yes
Originating Board First Multiple Listing Service
Year Built 2004
Annual Tax Amount $4,133
Tax Year 2023
Lot Size 1,637 Sqft
Acres 0.0376
Property Description
The extra fridge in the garage, washer, and dryer stay. Newly painted garage floor. The owner left a ring doorbell with instructions and a garage pad with code. Low HOA fees cover all the exterior maintenance and landscaping, as well as the clubhouse and pool. There is a rental restriction, but they have not met their cap.
Location
State GA
County Fulton
Lake Name None
Rooms
Bedroom Description Roommate Floor Plan,Split Bedroom Plan
Other Rooms None
Basement None
Main Level Bedrooms 2
Dining Room Open Concept
Interior
Interior Features Cathedral Ceiling(s), Double Vanity, High Ceilings 9 ft Main, Vaulted Ceiling(s), Walk-In Closet(s)
Heating Central, Natural Gas
Cooling Ceiling Fan(s), Central Air, Electric
Flooring Carpet, Ceramic Tile, Vinyl
Fireplaces Number 1
Fireplaces Type Factory Built, Gas Log, Living Room
Window Features Double Pane Windows,Window Treatments
Appliance Dishwasher, Disposal, Dryer, Electric Range, ENERGY STAR Qualified Water Heater, Microwave, Refrigerator, Washer
Laundry Electric Dryer Hookup, Gas Dryer Hookup, Laundry Room, Main Level
Exterior
Exterior Feature None
Garage Attached, Garage, Garage Faces Side
Garage Spaces 2.0
Fence None
Pool None
Community Features Clubhouse, Fitness Center, Gated, Homeowners Assoc, Near Schools, Near Shopping, Near Trails/Greenway, Pool, Street Lights
Utilities Available Cable Available, Electricity Available, Natural Gas Available, Phone Available, Sewer Available, Underground Utilities, Water Available
Waterfront Description None
View Neighborhood, Trees/Woods
Roof Type Composition
Street Surface Asphalt
Accessibility Accessible Entrance, Grip-Accessible Features
Handicap Access Accessible Entrance, Grip-Accessible Features
Porch None
Private Pool false
Building
Lot Description Landscaped, Level, Sprinklers In Front
Story One
Foundation Slab
Sewer Public Sewer
Water Public
Architectural Style Cottage, Patio Home, Rustic
Level or Stories One
Structure Type Cement Siding,Stone
New Construction No
Construction Status Resale
Schools
Elementary Schools Cogburn Woods
Middle Schools Hopewell
High Schools Cambridge
Others
HOA Fee Include Maintenance Grounds,Maintenance Structure,Reserve Fund,Sewer,Termite,Water
Senior Community yes
Restrictions true
Tax ID 22 526009702604
Ownership Condominium
Acceptable Financing Cash, Conventional
Listing Terms Cash, Conventional
Financing yes
Special Listing Condition None


"My job is to find and attract mastery-based agents to the office, protect the culture, and make sure everyone is happy! "






