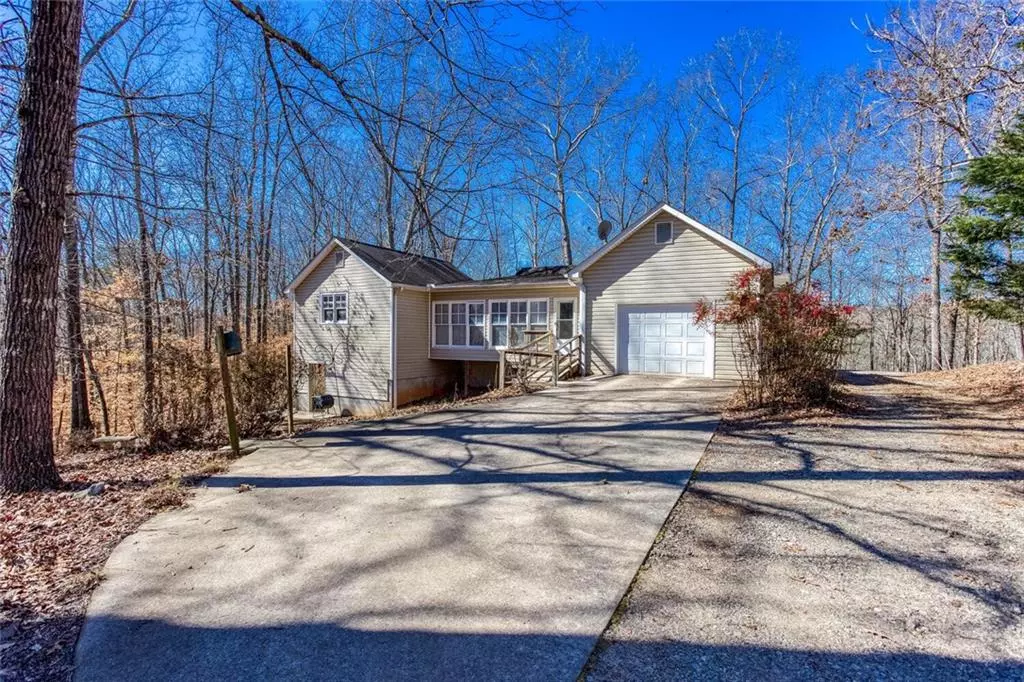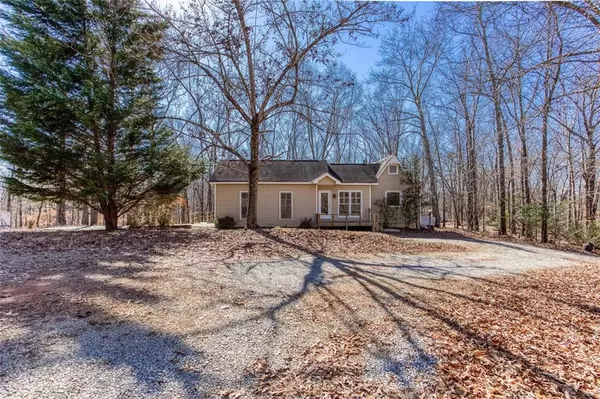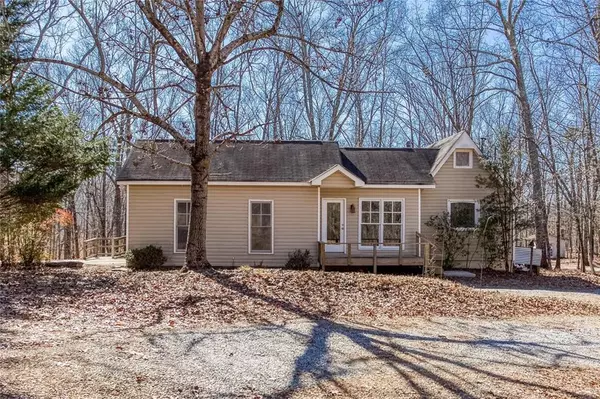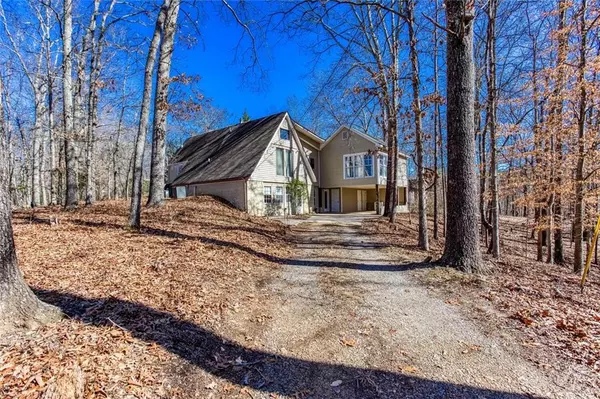3 Beds
4.5 Baths
2,032 SqFt
3 Beds
4.5 Baths
2,032 SqFt
Key Details
Property Type Single Family Home
Sub Type Single Family Residence
Listing Status Active
Purchase Type For Sale
Square Footage 2,032 sqft
Price per Sqft $196
MLS Listing ID 7524381
Style Traditional
Bedrooms 3
Full Baths 4
Half Baths 1
Construction Status Resale
HOA Y/N No
Originating Board First Multiple Listing Service
Year Built 1985
Annual Tax Amount $278
Tax Year 2024
Lot Size 1.250 Acres
Acres 1.25
Property Sub-Type Single Family Residence
Property Description
This home was built in 1985 on a great 1.25 acre lot that slopes down to the park. The property's main level features plenty of space, with 2 bedroom and 3 baths, a kitchen, dining room area, sunroom with laundry room, a living room and formal living room and a 1 car garage.
Handicap accessible thru out main level including roll in shower. With minimal work, space can be converted to three bedrooms.
The lower level has 1 bedroom 1 full bathroom with a half bath, a kitchen, laundry closet, a dining area and a formal living room with a covered carport.
Located at the end of Huckleberry Lane, the property carries NO HOA, so both levels could be a short-term rental or AirBnB.
The 20x30 outbuilding, located behind the home, could be torn down and the new owner could rebuild on the existing slab. The outbuilding had water and electricity at one time but has been capped off.
The home is only 3.3 miles to the Publix at Paradise Crossing on Highway 92, 4 miles to Great Point Studios and 6.3 miles to I-20 at Highway 92. 9.3 miles to the Wellstar Douglas Hospital.
Come see this unique home!
Location
State GA
County Douglas
Lake Name None
Rooms
Bedroom Description Other
Other Rooms Barn(s), Outbuilding
Basement None
Main Level Bedrooms 2
Dining Room Other
Interior
Interior Features Bookcases, Double Vanity
Heating Central
Cooling Ceiling Fan(s), Central Air
Flooring Carpet, Ceramic Tile, Laminate
Fireplaces Type None
Window Features None
Appliance Dishwasher, Electric Range
Laundry Other
Exterior
Exterior Feature Other
Parking Features Carport, Garage
Garage Spaces 2.0
Fence None
Pool None
Community Features None
Utilities Available Cable Available, Electricity Available, Phone Available, Water Available
Waterfront Description None
View Rural, Trees/Woods
Roof Type Composition
Street Surface Asphalt
Accessibility None
Handicap Access None
Porch Deck
Private Pool false
Building
Lot Description Back Yard, Front Yard, Level
Story Two
Foundation Brick/Mortar
Sewer Septic Tank
Water Public
Architectural Style Traditional
Level or Stories Two
Structure Type Other
New Construction No
Construction Status Resale
Schools
Elementary Schools Factory Shoals
Middle Schools Factory Shoals
High Schools New Manchester
Others
Senior Community no
Restrictions false
Tax ID 09831820002
Ownership Fee Simple
Special Listing Condition None

"My job is to find and attract mastery-based agents to the office, protect the culture, and make sure everyone is happy! "






