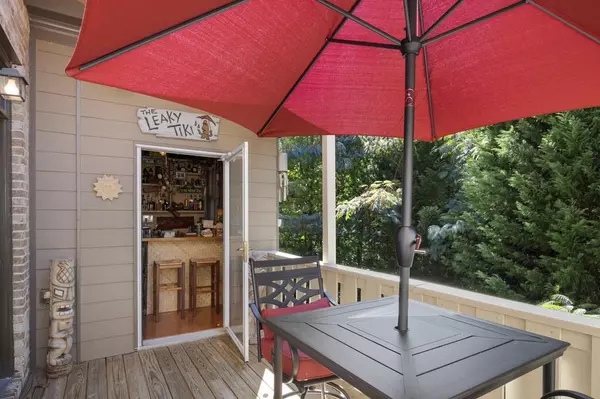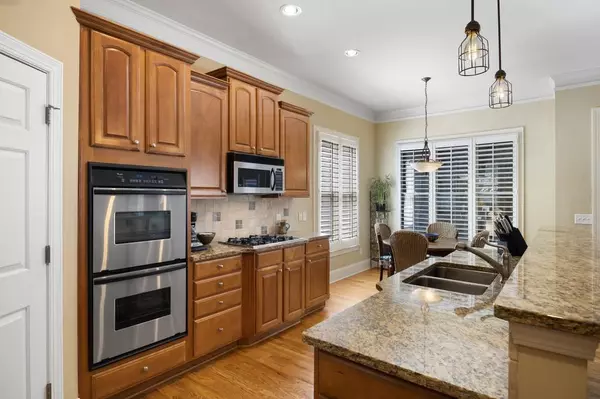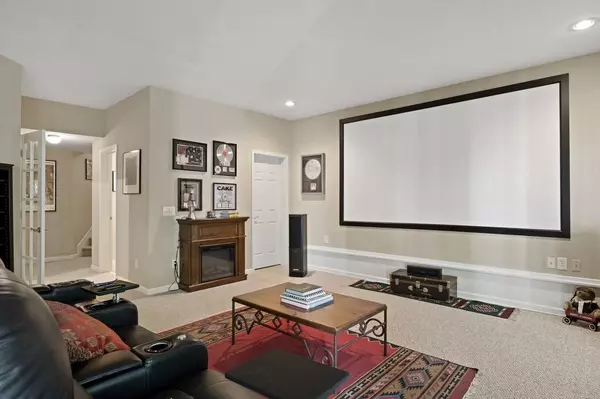$365,000
$379,900
3.9%For more information regarding the value of a property, please contact us for a free consultation.
3 Beds
3.5 Baths
3,174 SqFt
SOLD DATE : 11/22/2019
Key Details
Sold Price $365,000
Property Type Townhouse
Sub Type Townhouse
Listing Status Sold
Purchase Type For Sale
Square Footage 3,174 sqft
Price per Sqft $114
Subdivision Vinings Ridge
MLS Listing ID 6623081
Sold Date 11/22/19
Style Townhouse, Traditional
Bedrooms 3
Full Baths 3
Half Baths 1
HOA Fees $295
Originating Board FMLS API
Year Built 2003
Annual Tax Amount $3,373
Tax Year 2019
Lot Size 1,306 Sqft
Property Description
SPACIOUS, ALL BRICK, FEE SIMPLE, END UNIT, GATED COMMUNITY! TERRIFIC FIN. BSMT w/HOME THEATER, deck side TIKI BAR/SUNROOM! 2 CURRENT BRS up + Sitting RmW/ FP/CLOSET - Master Sit RM original 3rd BR EASY TO CLOSE AND HOST QUEEN BED STE, MBR STE w/ tray clgs & spa bath/shower. Enjoy SS appls, GAS Cooktop, DBL SS ovens, GRANITE, EXTRA hardwoods, CUSTOM BOOKCASES, huge laundry, patio/deck backing woods/privacy. NEW Upper HVAC SEPT 2019, Deck stained/EXT touch up completed. NEW ROOF/ WATER HEATER 2018! Low FEES incl Water/Trash Services! TIKI BAR CAN BE EASILY CONVERTED TO SUNROOM, GROWING/POTTING SHED, NON-BAR OUTDOOR ENTERTAINING SERVICE AREA. SELLER CAN ACCOMMODATE. NOTE: COMPS ARE NOT AS LARGE AS THIS UNIT. POTENTIAL 3 BRS UP, ONE MORE POSSIBLE IN BASEMENT PLUS OFFICE. UNLIKE COMPS, TRUE PATIO AT REAR DECK, 1/2 OF THE BASEMENT IS NOT GARAGE, PATIO IS NOT ACCESS TO GARAGE. EXTRAS IN THIS UNIT NOT IN THE COMPS - PRICED TO SELL WITH BONUSES AND UPGRADES.
Location
State GA
County Cobb
Rooms
Other Rooms Other
Basement Daylight, Exterior Entry, Finished, Finished Bath, Interior Entry
Dining Room Open Concept, Separate Dining Room
Interior
Interior Features Bookcases, Disappearing Attic Stairs, Double Vanity, High Ceilings 9 ft Upper, High Ceilings 10 ft Main, High Speed Internet, Tray Ceiling(s), Walk-In Closet(s), Other
Heating Central, Heat Pump, Natural Gas, Zoned
Cooling Ceiling Fan(s), Central Air
Flooring Carpet, Ceramic Tile, Hardwood
Fireplaces Number 2
Fireplaces Type Gas Log, Gas Starter, Living Room, Master Bedroom
Laundry Laundry Room, Upper Level
Exterior
Exterior Feature Private Front Entry, Private Rear Entry
Garage Attached, Garage, Garage Door Opener, Level Driveway
Garage Spaces 2.0
Fence None
Pool None
Community Features Homeowners Assoc, Near Shopping, Sidewalks, Street Lights
Utilities Available Cable Available, Electricity Available, Natural Gas Available, Sewer Available, Water Available
Waterfront Description None
View Other
Roof Type Composition
Building
Lot Description Landscaped
Story Three Or More
Sewer Public Sewer
Water Public
New Construction No
Schools
Elementary Schools Nickajack
Middle Schools Griffin
High Schools Campbell
Others
Senior Community no
Ownership Fee Simple
Special Listing Condition None
Read Less Info
Want to know what your home might be worth? Contact us for a FREE valuation!

Our team is ready to help you sell your home for the highest possible price ASAP

Bought with Non FMLS Member

"My job is to find and attract mastery-based agents to the office, protect the culture, and make sure everyone is happy! "






