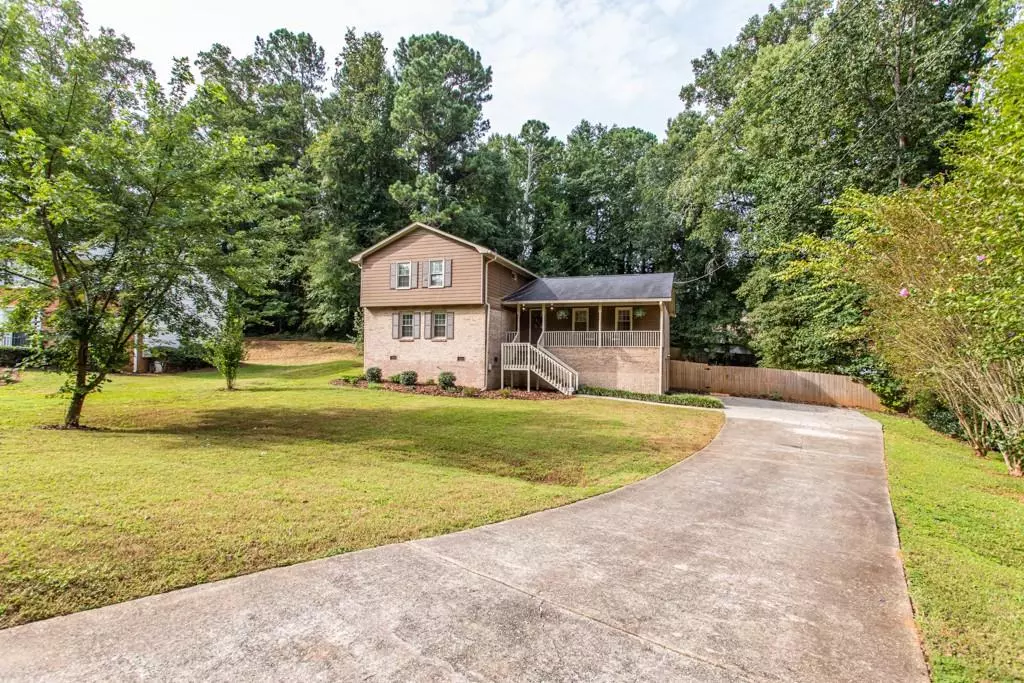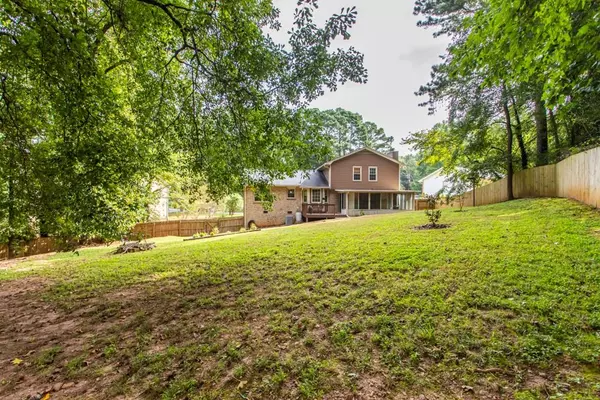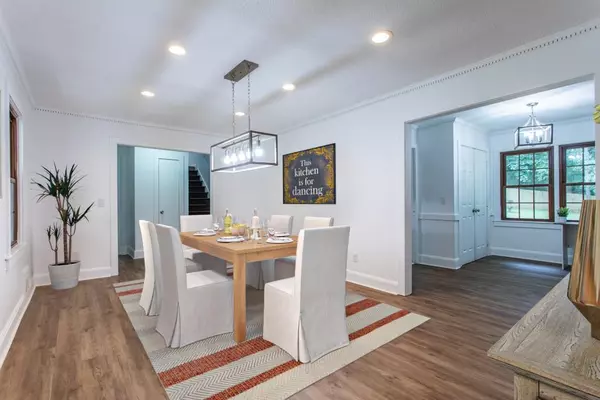$385,000
$379,000
1.6%For more information regarding the value of a property, please contact us for a free consultation.
4 Beds
2.5 Baths
2,535 SqFt
SOLD DATE : 09/28/2021
Key Details
Sold Price $385,000
Property Type Single Family Home
Sub Type Single Family Residence
Listing Status Sold
Purchase Type For Sale
Square Footage 2,535 sqft
Price per Sqft $151
Subdivision Imperial Hills
MLS Listing ID 6938309
Sold Date 09/28/21
Style Traditional
Bedrooms 4
Full Baths 2
Half Baths 1
Construction Status Resale
HOA Y/N No
Originating Board FMLS API
Year Built 1978
Annual Tax Amount $3,481
Tax Year 2021
Lot Size 0.500 Acres
Acres 0.5
Property Description
Multiple Offers received; H & B due Mon Sept 6 by 6pm. This renovated split level checks all the boxes: multiple living areas, large rooms, open spaces, large useable fenced yard (plenty large enough for a pool), 2 car garage with workshop area, quiet residential neighborhood, all near the heart of downtown Tucker. Living areas include an enormous family room, large dining room, half bath, laundry room, sitting area/office, renovated kitchen & breakfast room that opens to the cozy fireside family room. Kitchen with white cabinets, granite counters, and an excellent stainless steel appliance package. The year round sunroom with heat & air opens to the freshly stained deck and large fenced backyard perfect for all kinds of activities. Brand new LVT flooring has been installed throughout the living levels. Upstairs find all 4 of your bedrooms and brand new carpet, plenty of closets with a walk in closet in the owner's suite. Owner's suite bath has 2 separate vanities and quartz counters. Recent improvements: interior just painted, new LVT flooring, new carpet, new water heater, privacy fence, deck restained. And, enjoy the convenience of public sewer (some nearby homes are on septic). Please help protect others.. Covid Precautions required to show: masks, sanitize hands, do not enter home if Covid + or recent exposure.
Location
State GA
County Dekalb
Area 41 - Dekalb-East
Lake Name None
Rooms
Other Rooms None
Basement None
Dining Room Seats 12+, Separate Dining Room
Interior
Interior Features Bookcases, Entrance Foyer, Walk-In Closet(s)
Heating Central, Electric
Cooling Central Air
Flooring Other
Fireplaces Number 1
Fireplaces Type Family Room
Window Features None
Appliance Dishwasher, Gas Range, Refrigerator
Laundry In Hall, Laundry Room, Main Level
Exterior
Exterior Feature Private Front Entry, Rain Barrel/Cistern(s)
Garage Driveway, Garage, Garage Door Opener, Garage Faces Side, Level Driveway
Garage Spaces 2.0
Fence Back Yard, Privacy, Wood
Pool None
Community Features None
Utilities Available Cable Available, Electricity Available, Natural Gas Available, Phone Available, Sewer Available, Water Available
Waterfront Description None
View Other
Roof Type Composition
Street Surface Asphalt
Accessibility None
Handicap Access None
Porch Covered, Front Porch, Rear Porch
Total Parking Spaces 2
Building
Lot Description Back Yard, Front Yard, Private
Story Multi/Split
Sewer Public Sewer
Water Public
Architectural Style Traditional
Level or Stories Multi/Split
Structure Type Other
New Construction No
Construction Status Resale
Schools
Elementary Schools Smoke Rise
Middle Schools Tucker
High Schools Tucker
Others
Senior Community no
Restrictions false
Tax ID 18 255 01 139
Financing no
Special Listing Condition None
Read Less Info
Want to know what your home might be worth? Contact us for a FREE valuation!

Our team is ready to help you sell your home for the highest possible price ASAP

Bought with Avenue Realty, Inc.

"My job is to find and attract mastery-based agents to the office, protect the culture, and make sure everyone is happy! "






