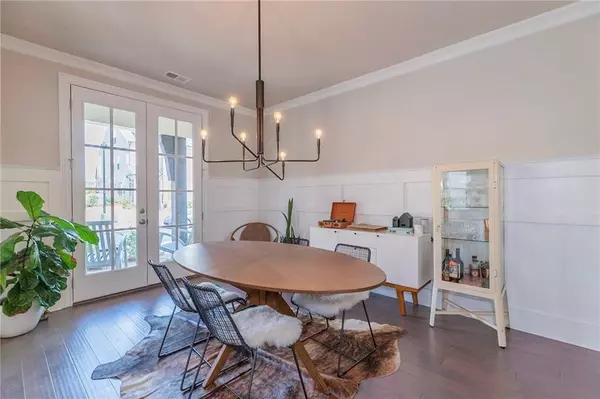$455,000
$465,000
2.2%For more information regarding the value of a property, please contact us for a free consultation.
4 Beds
3.5 Baths
2,581 SqFt
SOLD DATE : 09/03/2019
Key Details
Sold Price $455,000
Property Type Single Family Home
Sub Type Single Family Residence
Listing Status Sold
Purchase Type For Sale
Square Footage 2,581 sqft
Price per Sqft $176
Subdivision Central Park At Deerfield
MLS Listing ID 6519053
Sold Date 09/03/19
Style Craftsman, Traditional
Bedrooms 4
Full Baths 3
Half Baths 1
HOA Fees $175
Originating Board FMLS API
Year Built 2017
Annual Tax Amount $4,792
Tax Year 2018
Lot Size 5,662 Sqft
Property Description
Welcome to this gorgeous custom home located on a quiet cul-de-sac in this low maintenance popular Forsyth county community of Central Park at Deerfield. Almost new, open floor plan greets you with the fireside great room, large dining room with french doors for extra sunlight & a chefs kitchen featuring grey cabinets & quartz counters. Spacious owners suite with spa bath & custom closet on the main level. Step upstairs to 3 bedrooms & 2 full baths, plus large bonus/loft space perfect for office or toy room. Fenced yard, fabulous amenities & gated subdivision. Minutes to Avalon, GA400, & zoned to the top schools.
Location
State GA
County Forsyth
Rooms
Other Rooms None
Basement None
Dining Room Seats 12+, Separate Dining Room
Interior
Interior Features Bookcases, Disappearing Attic Stairs, Double Vanity, Entrance Foyer, High Ceilings 9 ft Upper, High Ceilings 10 ft Main, High Speed Internet, Low Flow Plumbing Fixtures, Walk-In Closet(s)
Heating Forced Air, Zoned
Cooling Ceiling Fan(s), Central Air, Zoned
Flooring Carpet, Ceramic Tile, Hardwood
Fireplaces Number 1
Fireplaces Type Factory Built, Family Room, Gas Starter
Laundry Laundry Room, Main Level
Exterior
Exterior Feature Courtyard, Private Front Entry, Private Rear Entry, Private Yard
Garage Attached, Driveway, Garage, Garage Door Opener, Garage Faces Rear, Kitchen Level, Level Driveway
Garage Spaces 2.0
Fence Back Yard, Fenced, Wrought Iron
Pool None
Community Features Gated, Homeowners Assoc, Near Marta, Near Schools, Near Trails/Greenway, Playground, Pool, Sidewalks, Street Lights, Tennis Court(s)
Utilities Available Cable Available, Electricity Available, Natural Gas Available, Phone Available, Sewer Available, Underground Utilities, Water Available
View Other
Roof Type Composition
Building
Lot Description Back Yard, Cul-De-Sac, Front Yard, Landscaped, Level
Story Two
Sewer Public Sewer
Water Public
New Construction No
Schools
Elementary Schools Brandywine
Middle Schools Desana
High Schools Denmark High School
Others
Senior Community no
Special Listing Condition None
Read Less Info
Want to know what your home might be worth? Contact us for a FREE valuation!

Our team is ready to help you sell your home for the highest possible price ASAP

Bought with HARRY NORMAN REALTORS

"My job is to find and attract mastery-based agents to the office, protect the culture, and make sure everyone is happy! "






