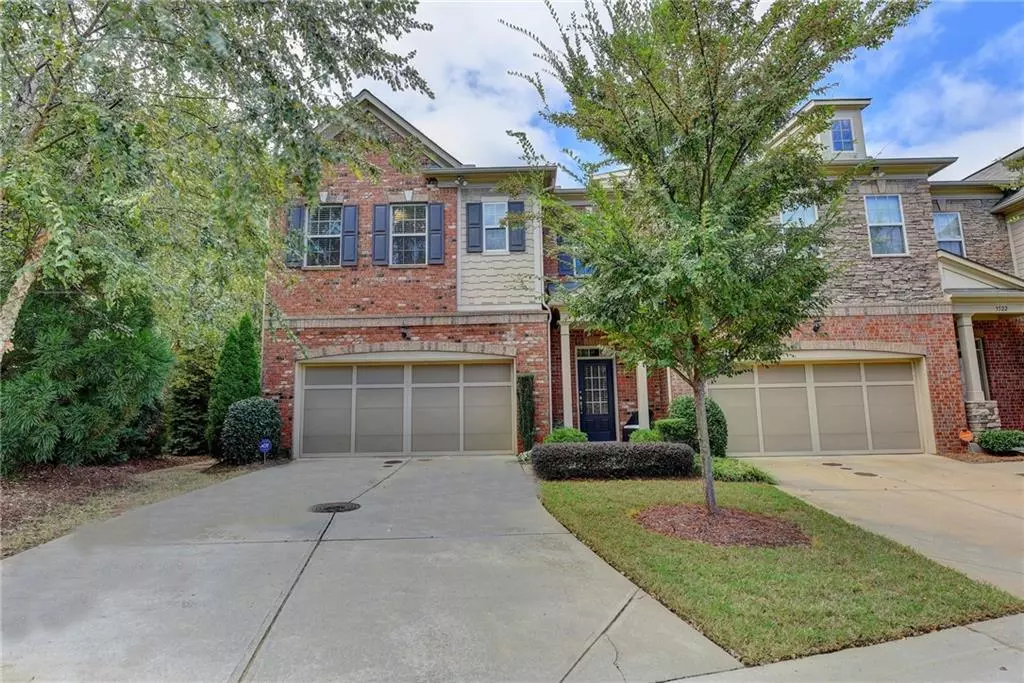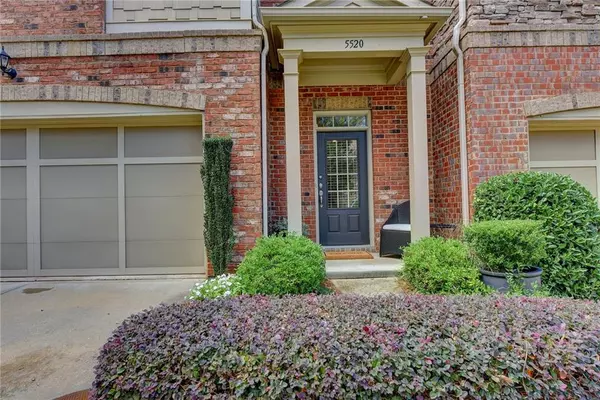$467,900
$470,000
0.4%For more information regarding the value of a property, please contact us for a free consultation.
3 Beds
3.5 Baths
2,588 SqFt
SOLD DATE : 12/03/2019
Key Details
Sold Price $467,900
Property Type Townhouse
Sub Type Townhouse
Listing Status Sold
Purchase Type For Sale
Square Footage 2,588 sqft
Price per Sqft $180
Subdivision Glenridge Heights
MLS Listing ID 6634828
Sold Date 12/03/19
Style Townhouse, Traditional
Bedrooms 3
Full Baths 3
Half Baths 1
Construction Status Resale
HOA Fees $395
HOA Y/N Yes
Originating Board FMLS API
Year Built 2013
Annual Tax Amount $4,984
Tax Year 2018
Lot Size 1,494 Sqft
Acres 0.0343
Property Description
Welcome Home! Exquisite Brick End Unit Townhouse in popular Gated Glenridge Heights, 3 Bedroom 3.5 Bath, Gorgeous hardwoods on main, plus split staircase & upper landing, open Floor Plan boasts large dining room, coffer ceiling family room w/ gas fireplace, and kitchen with granite counters, Breakfast bar on island, Stainless Steel appliances, walk-in pantry, Over-sized Master Bedroom features trey ceiling, large sitting area, & private 2nd story baloney, double walk-in closets. Updated Stylish Circa Lighting throughout. Two large secondary bedrooms w/ en-suite baths. Deluxe trim package. Restoration Hardware Draperies and rods. Surround sound for your listening pleasure. Benjamin Moore paint, Extra Long driveway provides plenty of space for guests. This property has a fabulous corner lot with precious privacy. Gas grill conveys with property. Inside 285, Easy access to GA 400. Don't miss the walk-through gate to Sushi Nami, Blue Moon Pizza, Firehouse Subs and more! Live Inside the Perimeter, just minutes to GA 400, I-285, Northside Hospital & St Joseph, The Prado, Sandy Springs, shopping, dining & entertainment!
Location
State GA
County Fulton
Area 132 - Sandy Springs
Lake Name None
Rooms
Bedroom Description Oversized Master
Other Rooms None
Basement None
Dining Room Open Concept, Seats 12+
Interior
Interior Features Coffered Ceiling(s), Double Vanity, Entrance Foyer, Entrance Foyer 2 Story, High Ceilings 9 ft Upper, High Ceilings 10 ft Lower, Other
Heating Central, Forced Air, Zoned
Cooling Ceiling Fan(s), Central Air, Zoned
Flooring Carpet, Ceramic Tile, Hardwood
Fireplaces Number 1
Fireplaces Type Factory Built, Family Room, Gas Log, Gas Starter
Window Features Insulated Windows
Appliance Dishwasher, Disposal, Microwave
Laundry Laundry Room, Upper Level
Exterior
Exterior Feature Gas Grill, Private Yard
Parking Features Attached, Driveway, Garage
Garage Spaces 2.0
Fence None
Pool None
Community Features Clubhouse, Dog Park, Fitness Center, Gated, Homeowners Assoc, Near Marta, Near Schools, Near Shopping, Park, Pool, Sidewalks, Street Lights
Utilities Available Cable Available, Electricity Available, Natural Gas Available, Sewer Available, Underground Utilities, Water Available
Waterfront Description None
View Other
Roof Type Composition, Shingle
Street Surface Asphalt
Accessibility None
Handicap Access None
Porch Covered, Deck, Rear Porch
Total Parking Spaces 4
Building
Lot Description Back Yard, Corner Lot, Front Yard, Landscaped, Level, Private
Story Two
Sewer Public Sewer
Water Public
Architectural Style Townhouse, Traditional
Level or Stories Two
Structure Type Brick 3 Sides, Cement Siding
New Construction No
Construction Status Resale
Schools
Elementary Schools High Point
Middle Schools Ridgeview Charter
High Schools Riverwood International Charter
Others
Senior Community no
Restrictions true
Tax ID 17 0038 LL3435
Ownership Fee Simple
Financing yes
Special Listing Condition None
Read Less Info
Want to know what your home might be worth? Contact us for a FREE valuation!

Our team is ready to help you sell your home for the highest possible price ASAP

Bought with Atlanta Fine Homes Sothebys International
"My job is to find and attract mastery-based agents to the office, protect the culture, and make sure everyone is happy! "






