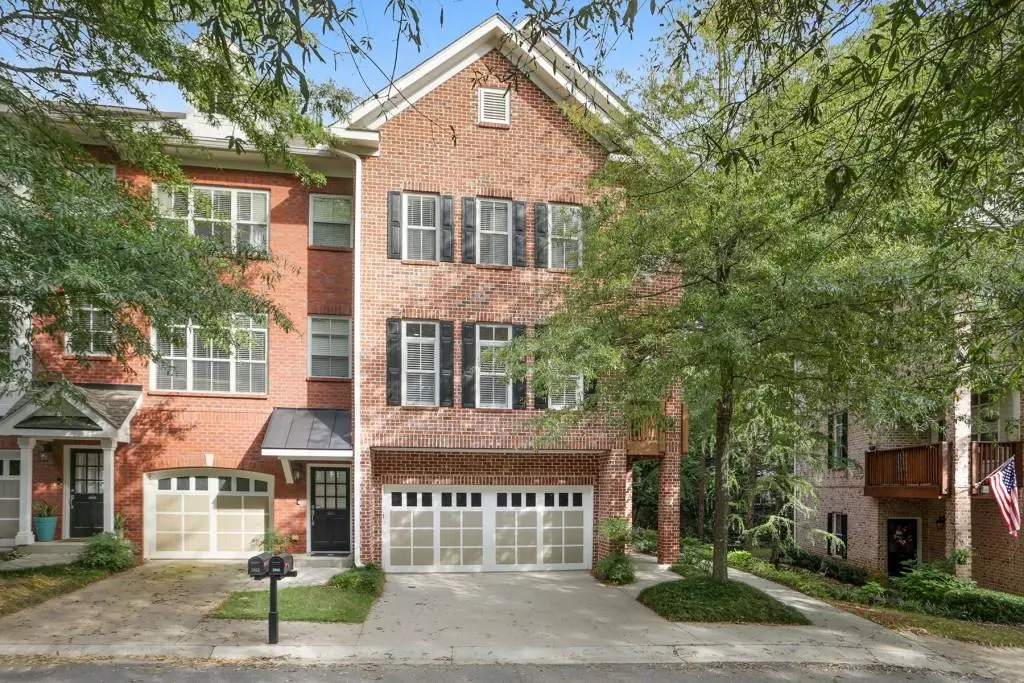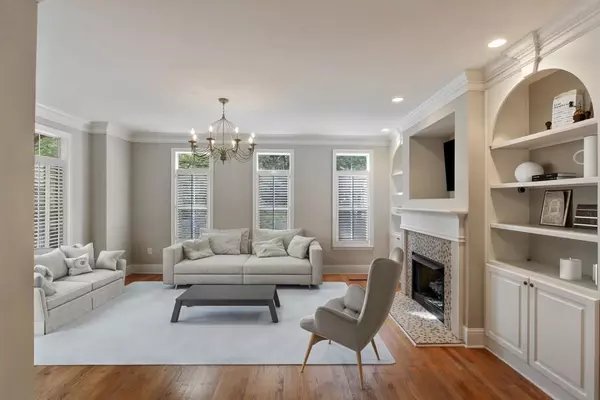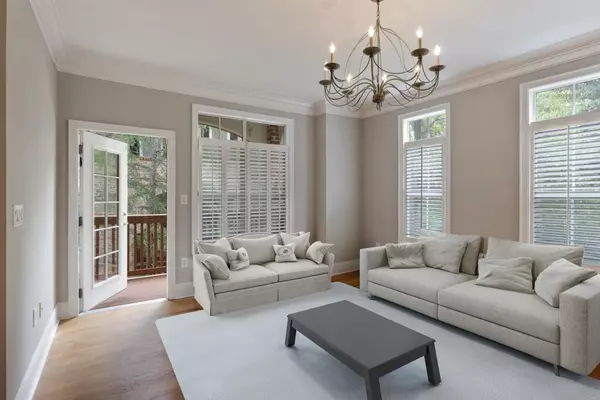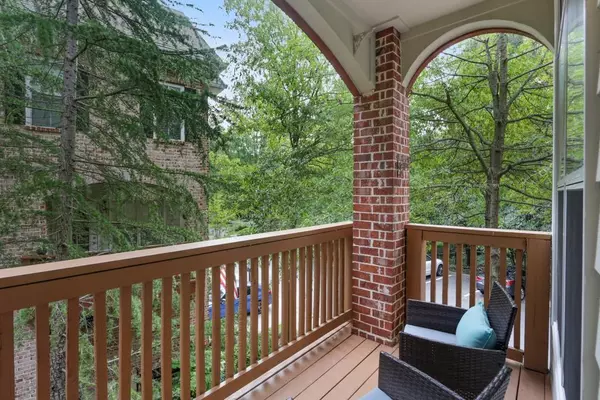$440,000
$440,000
For more information regarding the value of a property, please contact us for a free consultation.
3 Beds
2.5 Baths
2,037 SqFt
SOLD DATE : 11/17/2021
Key Details
Sold Price $440,000
Property Type Townhouse
Sub Type Townhouse
Listing Status Sold
Purchase Type For Sale
Square Footage 2,037 sqft
Price per Sqft $216
Subdivision Glenridge Creek
MLS Listing ID 6957160
Sold Date 11/17/21
Style Townhouse, Traditional
Bedrooms 3
Full Baths 2
Half Baths 1
Construction Status Resale
HOA Fees $257
HOA Y/N No
Originating Board FMLS API
Year Built 2004
Annual Tax Amount $3,132
Tax Year 2020
Lot Size 740 Sqft
Acres 0.017
Property Description
Classic Brick End-Unit Townhome filled with Charm, Character & Updates Galore in Gated Glenridge Creek! Upon entry you are greeted with gorgeous hardwood floors and loads of natural light. Enjoy open concept living! Spacious family room is enhanced w/lovely built-ins and gas fireplace, opens seamlessly to dining area and gourmet kitchen with high end SS appliances, custom cabinets + plenty of counterspace. Two outdoor areas for your enjoyment: Relax with a cup of coffee or entertain guests on your peaceful covered porch or back deck, which makes for the perfect spot to grill. Retreat upstairs to the large master suite with vaulted ceilings, lovely windows & huge walk-in closet! Serene master bath with newly tiled shower w/seamless glass door, dual vanity + soaking tub. 2 ample sized secondary BRs. NEW Interior Paint, Brand NEW Carpet in Bedrooms, HVACs only 1 & 3 years old, Tankless Water Heater, designer light fixtures, plantation shutters! Over $16,000 spent in recent updates! This immaculately maintained home is centrally located to great restaurants, shops, Pill Hill and easy highway access! Nothing for you to do but Move In!
Location
State GA
County Fulton
Area 132 - Sandy Springs
Lake Name None
Rooms
Bedroom Description Oversized Master
Other Rooms None
Basement Daylight, Driveway Access, Finished, Full, Interior Entry
Dining Room Open Concept
Interior
Interior Features Bookcases, Entrance Foyer, Walk-In Closet(s)
Heating Forced Air
Cooling Ceiling Fan(s), Central Air
Flooring Carpet, Ceramic Tile, Hardwood
Fireplaces Number 1
Fireplaces Type Family Room, Gas Log
Window Features None
Appliance Dishwasher, Disposal, Dryer, Gas Range, Refrigerator, Tankless Water Heater, Washer
Laundry Main Level
Exterior
Exterior Feature Other
Parking Features Garage, Garage Door Opener, Garage Faces Front, Level Driveway
Garage Spaces 2.0
Fence None
Pool None
Community Features Business Center, Clubhouse, Fitness Center, Gated, Homeowners Assoc, Near Shopping, Near Trails/Greenway, Pool, Street Lights
Utilities Available Cable Available, Electricity Available, Natural Gas Available, Sewer Available, Underground Utilities, Water Available
Waterfront Description None
View City
Roof Type Composition, Shingle
Street Surface Other
Accessibility None
Handicap Access None
Porch Covered, Deck, Patio
Total Parking Spaces 2
Building
Lot Description Level
Story Three Or More
Sewer Public Sewer
Water Public
Architectural Style Townhouse, Traditional
Level or Stories Three Or More
Structure Type Brick 3 Sides
New Construction No
Construction Status Resale
Schools
Elementary Schools High Point
Middle Schools Ridgeview Charter
High Schools Riverwood International Charter
Others
HOA Fee Include Maintenance Grounds, Reserve Fund, Security, Termite
Senior Community no
Restrictions true
Tax ID 17 0016 LL1922
Ownership Fee Simple
Financing no
Special Listing Condition None
Read Less Info
Want to know what your home might be worth? Contact us for a FREE valuation!

Our team is ready to help you sell your home for the highest possible price ASAP

Bought with Keller Williams North Atlanta
"My job is to find and attract mastery-based agents to the office, protect the culture, and make sure everyone is happy! "






