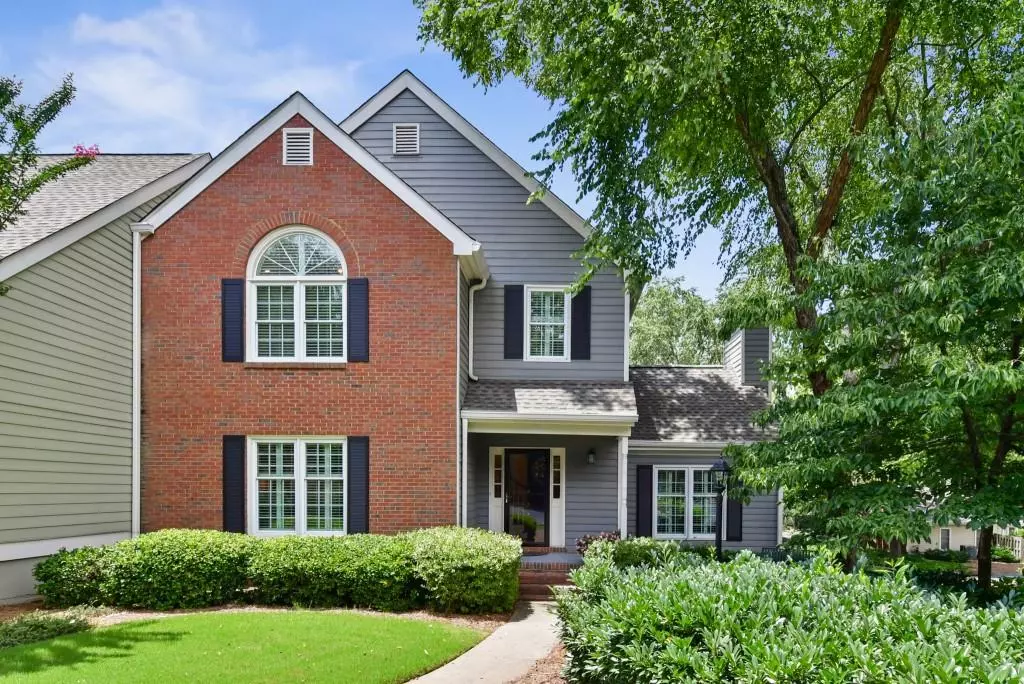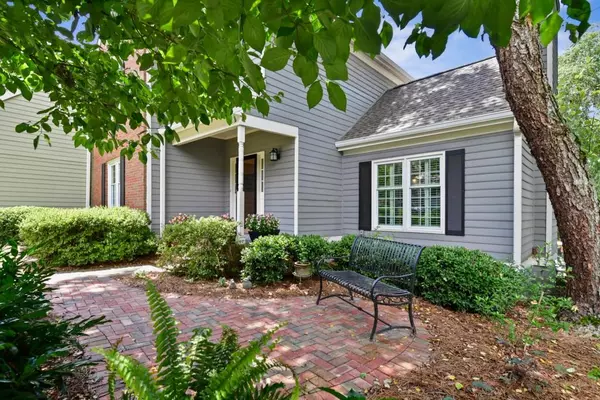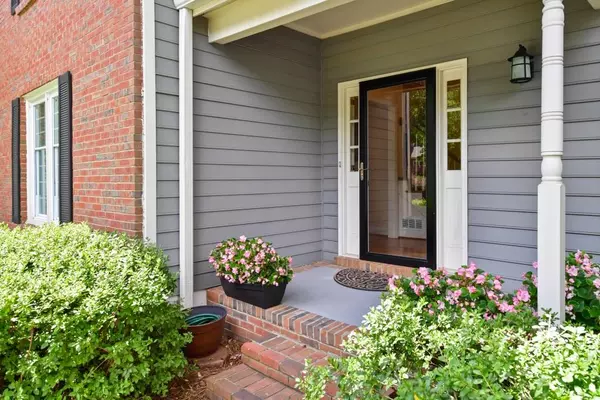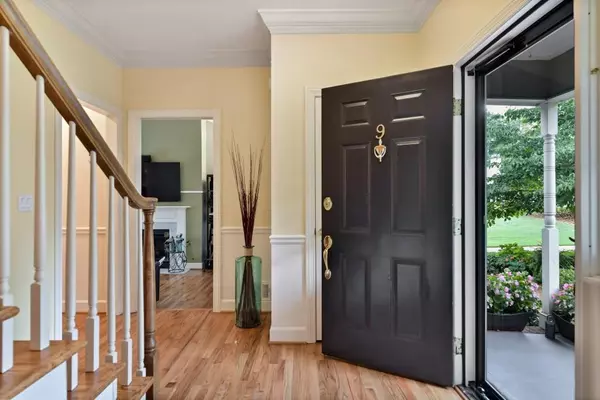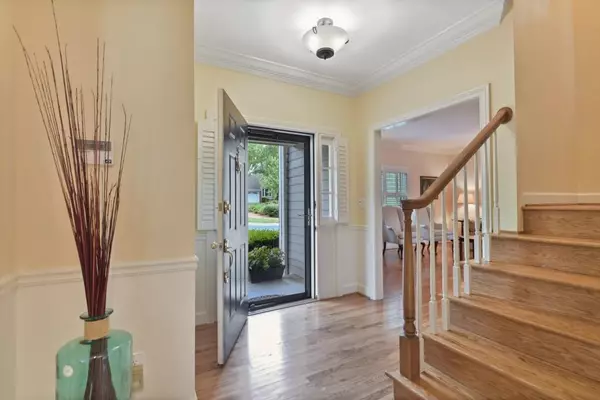$427,000
$440,000
3.0%For more information regarding the value of a property, please contact us for a free consultation.
3 Beds
2.5 Baths
2,066 SqFt
SOLD DATE : 09/08/2021
Key Details
Sold Price $427,000
Property Type Townhouse
Sub Type Townhouse
Listing Status Sold
Purchase Type For Sale
Square Footage 2,066 sqft
Price per Sqft $206
Subdivision Glenridge Court
MLS Listing ID 6916558
Sold Date 09/08/21
Style Townhouse, Traditional
Bedrooms 3
Full Baths 2
Half Baths 1
Construction Status Resale
HOA Fees $425
HOA Y/N No
Originating Board FMLS API
Year Built 1983
Annual Tax Amount $3,276
Tax Year 2020
Lot Size 2,047 Sqft
Acres 0.047
Property Description
This beautiful 3BR/2.5BA end-unit townhome has been lovingly renovated to today's modern finishes; & features a garden sitting area, deck, plus two-car garage with flex space for ample storage (or finish off to a home gym or workshop)! This spacious home sits on a corner lot for additional greenspace & features a covered front entry, storm door, entry foyer, gleaming hardwood floors on both levels, plantation blinds throughout, a formal living room, dining room, and a vaulted family room with gas fireplace. The renovated kitchen has gorgeous lighting, granite counters with a breakfast bar, sleek cabinetry, & stainless steel appliances including a gas range with modern vent hood. The breakfast area is bright with natural light & has a door leading to the grilling deck. The oversized master suite has a vaulted ceiling, large arched window for amazing natural light, hardwood floors & a custom walk-in closet system. The master bath has a big dual sink vanity with ample storage space below, linen closet & a frameless, multi-head shower. 2 additional bedrooms & a renovated full bath complete the upper level. The laundry room is on the main level with extra storage space, plus a 1/2 bath for when guests visit. Upper & lower levels have their own thermostat for even temperatures in summer & winter. The HOA replaced the roof & gutter covers in 2020, and ample guest parking is located in the front of the home. Even Fido has plenty of grassy area in front of the home to play/be let out at nights. Walk to Sandy Springs MARTA, restaurants, shopping, and home is less than 2 miles away from Dunwoody Nature Center, Sandy Springs Tennis Center, and everything Perimeter Center has to offer! Welcome home!
Location
State GA
County Fulton
Area 121 - Dunwoody
Lake Name None
Rooms
Bedroom Description Oversized Master
Other Rooms None
Basement Driveway Access, Interior Entry, Partial, Unfinished
Dining Room Separate Dining Room
Interior
Interior Features Bookcases, Entrance Foyer, Low Flow Plumbing Fixtures, Tray Ceiling(s), Walk-In Closet(s)
Heating Central, Natural Gas, Zoned
Cooling Ceiling Fan(s), Central Air, Zoned
Flooring Ceramic Tile, Hardwood
Fireplaces Number 1
Fireplaces Type Family Room, Gas Log, Gas Starter
Window Features Plantation Shutters
Appliance Dishwasher, Disposal, Gas Range, Gas Water Heater, Range Hood
Laundry In Kitchen, Main Level
Exterior
Exterior Feature Garden, Private Front Entry
Parking Features Attached, Drive Under Main Level, Garage, Garage Door Opener, Garage Faces Rear, Level Driveway
Garage Spaces 2.0
Fence None
Pool None
Community Features Homeowners Assoc, Near Marta, Near Shopping, Public Transportation, Restaurant
Utilities Available Cable Available, Electricity Available, Natural Gas Available, Phone Available, Sewer Available, Water Available
Waterfront Description None
View Other
Roof Type Composition, Ridge Vents
Street Surface Paved
Accessibility None
Handicap Access None
Porch Deck, Front Porch
Total Parking Spaces 2
Building
Lot Description Corner Lot, Front Yard, Landscaped, Level
Story Two
Sewer Public Sewer
Water Public
Architectural Style Townhouse, Traditional
Level or Stories Two
Structure Type Brick Front, Cement Siding, Other
New Construction No
Construction Status Resale
Schools
Elementary Schools Woodland - Fulton
Middle Schools Sandy Springs
High Schools North Springs
Others
HOA Fee Include Insurance, Maintenance Structure, Maintenance Grounds, Pest Control, Termite, Water
Senior Community no
Restrictions true
Tax ID 17 002000050096
Ownership Condominium
Financing no
Special Listing Condition None
Read Less Info
Want to know what your home might be worth? Contact us for a FREE valuation!

Our team is ready to help you sell your home for the highest possible price ASAP

Bought with Harry Norman Realtors
"My job is to find and attract mastery-based agents to the office, protect the culture, and make sure everyone is happy! "

