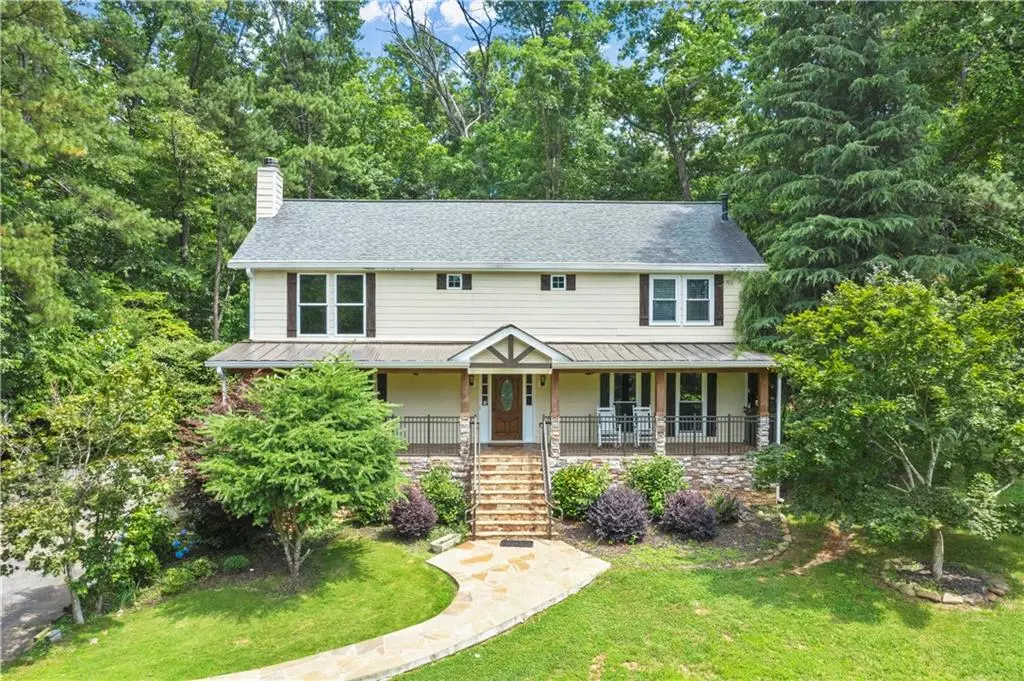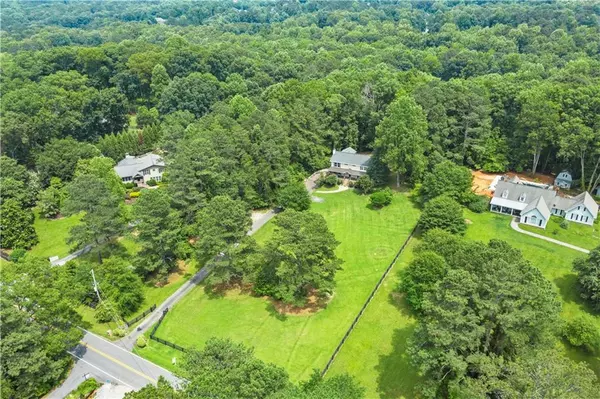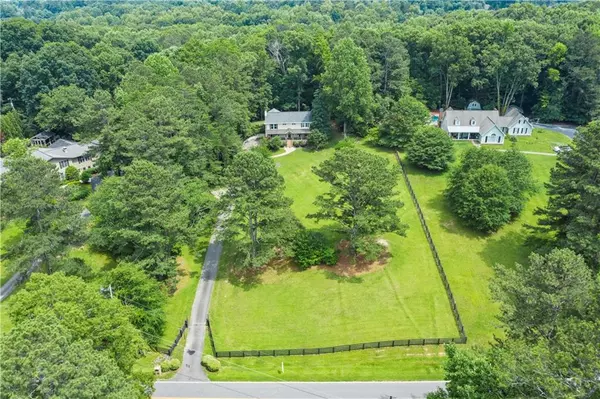$872,500
$899,000
2.9%For more information regarding the value of a property, please contact us for a free consultation.
4 Beds
4 Baths
3,500 SqFt
SOLD DATE : 09/17/2021
Key Details
Sold Price $872,500
Property Type Single Family Home
Sub Type Single Family Residence
Listing Status Sold
Purchase Type For Sale
Square Footage 3,500 sqft
Price per Sqft $249
Subdivision Mozley Estates
MLS Listing ID 6909899
Sold Date 09/17/21
Style Farmhouse, Traditional
Bedrooms 4
Full Baths 3
Half Baths 2
Construction Status Resale
HOA Y/N No
Originating Board FMLS API
Year Built 1985
Annual Tax Amount $4,810
Tax Year 2020
Lot Size 2.250 Acres
Acres 2.25
Property Description
Welcome to this beautiful home minutes from Avalon & downtown Alpharetta. Incredible opportunity sitting on 2.25 acres. Home features the best view from the front covered porch and master bedroom. Living space that spread over 3 levels with solid hardwood flooring throughout. The oversized master suites offers the best view of the home ,beautifully renovated master bathroom w/ travertine tile that features a cascade shower and frameless shower doors/ walk-in closets,3 generous-sized bedrooms, Including 2 full baths and guess bathroom on main. Additional room on main can be used as an office or gym. completely renovated kitchen has travertine flooring, custom made farm style cabinetry, a suite of luxury stainless steel appliances, and a stunning marble countertop. Covered back patio with a deck features a fireplace and outdoor kitchen with custom made farm style cabinetry. Enjoy the beautiful back yard with custom made stone fire pit and sitting area, storage and chicken coop. Also, front drive way goes around the back of the home for additional parking.Basement features a custom-made cabin style bar and a half bath . No detail has been overlooked! This home is waiting for you to claim it! Property is been sold "AS IS"
Location
State GA
County Fulton
Area 13 - Fulton North
Lake Name None
Rooms
Bedroom Description Oversized Master
Other Rooms None
Basement Driveway Access, Finished, Finished Bath, Partial
Dining Room Seats 12+, Separate Dining Room
Interior
Interior Features High Ceilings 9 ft Main, High Ceilings 9 ft Upper, High Speed Internet, Walk-In Closet(s)
Heating Natural Gas
Cooling Ceiling Fan(s), Central Air
Flooring Ceramic Tile, Hardwood
Fireplaces Number 1
Fireplaces Type Family Room
Window Features Insulated Windows
Appliance Dishwasher, Gas Oven, Gas Range, Microwave, Range Hood
Laundry Laundry Room
Exterior
Exterior Feature Private Front Entry, Private Yard, Storage
Garage Driveway, Garage
Garage Spaces 1.0
Fence Fenced, Front Yard
Pool None
Community Features None
Utilities Available Cable Available, Electricity Available, Natural Gas Available, Phone Available
View Rural
Roof Type Composition, Metal
Street Surface Asphalt, Concrete, Dirt
Accessibility None
Handicap Access None
Porch Covered, Deck, Front Porch, Rear Porch
Total Parking Spaces 1
Building
Lot Description Back Yard, Front Yard, Landscaped, Private
Story Three Or More
Sewer Septic Tank
Water Public
Architectural Style Farmhouse, Traditional
Level or Stories Three Or More
Structure Type Cement Siding, Stone
New Construction No
Construction Status Resale
Schools
Elementary Schools Summit Hill
Middle Schools Northwestern
High Schools Milton
Others
Senior Community no
Restrictions false
Tax ID 22 431010300417
Special Listing Condition None
Read Less Info
Want to know what your home might be worth? Contact us for a FREE valuation!

Our team is ready to help you sell your home for the highest possible price ASAP

Bought with Drake Realty, Inc

"My job is to find and attract mastery-based agents to the office, protect the culture, and make sure everyone is happy! "






