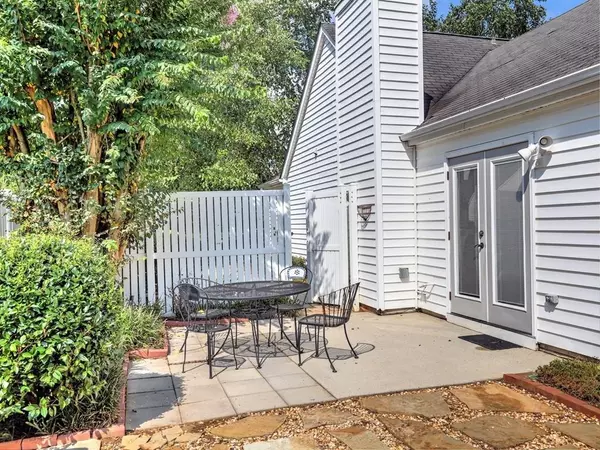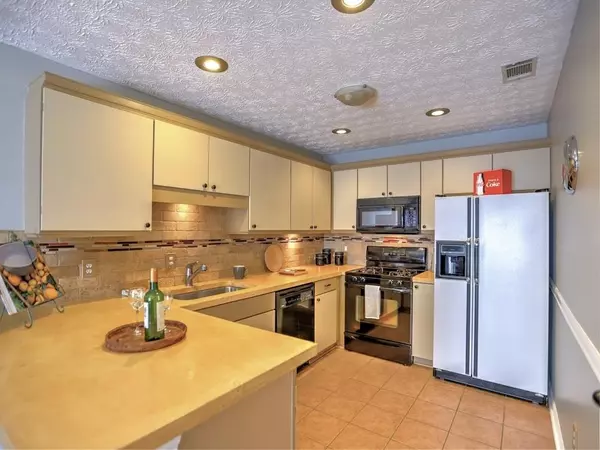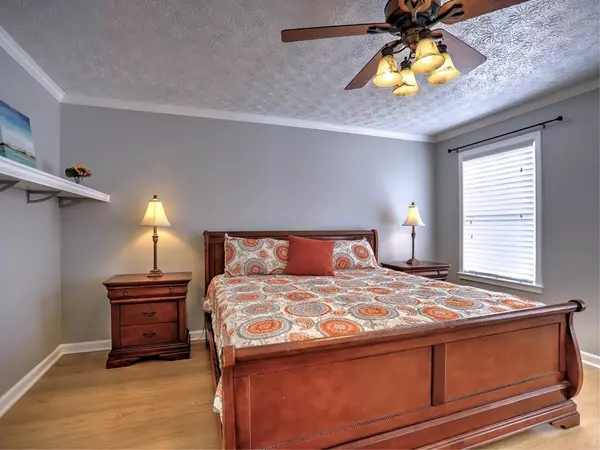$302,000
$295,000
2.4%For more information regarding the value of a property, please contact us for a free consultation.
2 Beds
2 Baths
1,045 SqFt
SOLD DATE : 09/15/2021
Key Details
Sold Price $302,000
Property Type Single Family Home
Sub Type Single Family Residence
Listing Status Sold
Purchase Type For Sale
Square Footage 1,045 sqft
Price per Sqft $288
Subdivision Village At Jones Ferry
MLS Listing ID 6936380
Sold Date 09/15/21
Style Traditional
Bedrooms 2
Full Baths 2
Construction Status Resale
HOA Fees $165
HOA Y/N Yes
Originating Board FMLS API
Year Built 1993
Annual Tax Amount $2,722
Tax Year 2020
Lot Size 6,403 Sqft
Acres 0.147
Property Description
Welcome to this charming corner lot home, located in a very quiet community in Johns Creek! Bright split bedroom floor plan with 2 bedrooms and 2 baths. Updated kitchen offers concrete countertop, tumble stone with mosaic glass back splash and tile flooring. Black appliances and pantry. Updated bathrooms with tile flooring. Crown molding in bedrooms and baths. Master bedroom with garden view features a good size walk-in closet. Great room and dining room combo with vaulted ceiling, fireplace with slate tile surround and door to the court yard patio. 1 car garage. Laundry corner with washer and dryer in the garage. The house was freshly painted. Cute fenced back yard. A side courtyard patio is a perfect place to have your morning coffee and grill out on the weekends. The flagstone garden pathway leads to the back yard. Extra wide driveway with plenty of space for 2+ cars in addition to the 1 car garage. The HOA maintains the front yard. Great schools. Lovely, well maintained community, convenient to restaurants, shops, Newtown and Ocee parks, and the Alpharetta/ Roswell Greenway. The Chattahoochee National Monument at Jones Bridge is also close by for great hiking along the river.
Location
State GA
County Fulton
Area 14 - Fulton North
Lake Name None
Rooms
Bedroom Description Master on Main, Split Bedroom Plan
Other Rooms None
Basement None
Main Level Bedrooms 2
Dining Room Open Concept
Interior
Interior Features High Ceilings 9 ft Main, High Speed Internet, Walk-In Closet(s)
Heating Forced Air, Natural Gas
Cooling Ceiling Fan(s), Central Air
Flooring Ceramic Tile, Other
Fireplaces Number 1
Fireplaces Type Gas Starter, Great Room
Window Features Insulated Windows
Appliance Dishwasher, Disposal, Dryer, Gas Range, Gas Water Heater, Microwave, Refrigerator, Washer
Laundry In Garage, Main Level
Exterior
Exterior Feature Courtyard, Gas Grill, Private Yard
Garage Attached, Garage, Garage Door Opener, Garage Faces Front, Kitchen Level, Level Driveway
Garage Spaces 1.0
Fence Back Yard, Fenced, Vinyl
Pool None
Community Features Homeowners Assoc, Near Shopping, Near Trails/Greenway
Utilities Available Cable Available, Electricity Available, Natural Gas Available, Phone Available, Sewer Available, Underground Utilities, Water Available
Waterfront Description None
View Other
Roof Type Composition
Street Surface Asphalt
Accessibility None
Handicap Access None
Porch Patio
Total Parking Spaces 1
Building
Lot Description Back Yard, Corner Lot, Front Yard, Landscaped, Level, Private
Story One
Sewer Public Sewer
Water Public
Architectural Style Traditional
Level or Stories One
Structure Type Vinyl Siding
New Construction No
Construction Status Resale
Schools
Elementary Schools Dolvin
Middle Schools Autrey Mill
High Schools Johns Creek
Others
HOA Fee Include Maintenance Grounds
Senior Community no
Restrictions true
Tax ID 11 007300340066
Ownership Fee Simple
Financing no
Special Listing Condition None
Read Less Info
Want to know what your home might be worth? Contact us for a FREE valuation!

Our team is ready to help you sell your home for the highest possible price ASAP

Bought with Ansley Real Estate

"My job is to find and attract mastery-based agents to the office, protect the culture, and make sure everyone is happy! "






