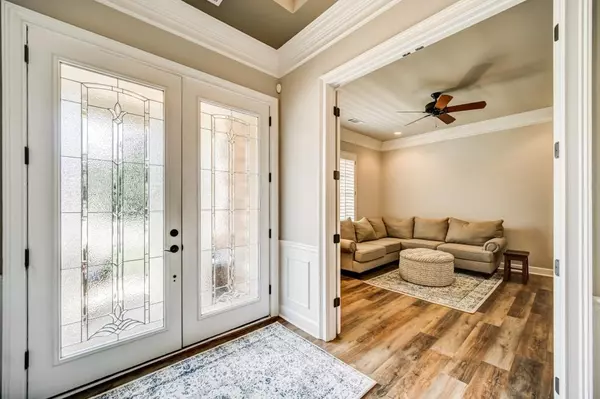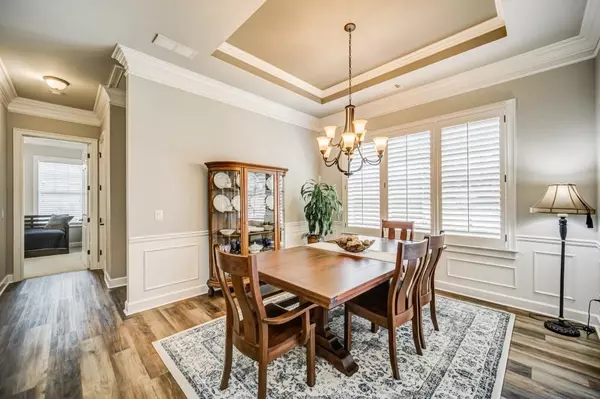$625,000
$647,828
3.5%For more information regarding the value of a property, please contact us for a free consultation.
4 Beds
3.5 Baths
4,045 SqFt
SOLD DATE : 09/20/2021
Key Details
Sold Price $625,000
Property Type Single Family Home
Sub Type Single Family Residence
Listing Status Sold
Purchase Type For Sale
Square Footage 4,045 sqft
Price per Sqft $154
Subdivision Soleil Laurel Canyon
MLS Listing ID 6925144
Sold Date 09/20/21
Style Ranch, Traditional
Bedrooms 4
Full Baths 3
Half Baths 1
Construction Status Resale
HOA Fees $342
HOA Y/N No
Originating Board FMLS API
Year Built 2006
Annual Tax Amount $2,222
Tax Year 2020
Lot Size 0.340 Acres
Acres 0.34
Property Description
Vacation Every Day at Soleil. Here is your opportunity to live in Atlanta's premier active adult community. This updated home is the Hydrangea (Rutledge) floor plan and offers a bright and open layout. Hardwoods throughout main floor living areas, separate living, separate den, separate dining, updated kitchen with tons of workspace/pull out drawers in cabinets/quartz countertops/5 burner gas cooktop/double oven, kitchen nook, sunroom, 2nd and 3rd bedrooms on main. Owner's suite on the main level features tray ceiling, double closets with built in shelves, updated bathroom with frameless shower surround/double vanities/soaking tub/granite counter tops. Terrace level is mostly finished with HUGE living area, 4th bedroom, 3rd full bathroom and tons of unfinished storage. Rear deck has a retractable awning making those hot sunny days more enjoyable. Backyard is extremely private with lush landscaping. Whole house filtration system. 30,000+ square feet clubhouse leads the line-up of amenities, On-site staff includes general manager, assistant manager, lifestyle director, assistant lifestyle director, fitness director and racquet club director, 435-person grand ballroom, Commercial-grade kitchen used by Soleil cooking clubs, Poker room, Card room, Arts & Craft room with 2 kilns, Billiards room, Dance / Aerobics room, Fitness facility featuring state-of-the-art equipment, Lake for dock fishing, Lakeside amphitheater, Heated indoor pool, Zero-entry lagoon-style outdoor pool with spacious party deck, Hot tub, Locker rooms with showers & sauna, Bocce ball courts, Outdoor firepit on back patio overlooking outdoor pool, Racquet Club with full-time USPTA-certified teaching professional - clay courts, dedicated pickleball courts, Full social calendar.
Location
State GA
County Cherokee
Area 111 - Cherokee County
Lake Name None
Rooms
Bedroom Description Master on Main, Oversized Master
Other Rooms None
Basement Daylight, Exterior Entry, Finished, Finished Bath, Full, Interior Entry
Main Level Bedrooms 3
Dining Room Separate Dining Room
Interior
Interior Features Bookcases, Disappearing Attic Stairs, Entrance Foyer, High Ceilings 9 ft Main, High Speed Internet, His and Hers Closets, Tray Ceiling(s), Walk-In Closet(s)
Heating Central, Forced Air, Natural Gas
Cooling Ceiling Fan(s), Central Air
Flooring Carpet, Hardwood, Other
Fireplaces Number 1
Fireplaces Type Factory Built, Family Room, Gas Log
Window Features Insulated Windows
Appliance Dishwasher, Disposal, Double Oven, Gas Cooktop, Gas Oven, Gas Water Heater, Microwave
Laundry Laundry Room, Main Level
Exterior
Exterior Feature Awning(s), Private Front Entry, Private Rear Entry, Private Yard
Garage Driveway, Garage, Garage Door Opener, Garage Faces Front, Kitchen Level
Garage Spaces 2.0
Fence Back Yard, Fenced
Pool None
Community Features Business Center, Catering Kitchen, Clubhouse, Fitness Center, Gated, Homeowners Assoc, Meeting Room, Near Shopping, Pickleball, Pool, Sidewalks, Tennis Court(s)
Utilities Available Cable Available, Electricity Available, Natural Gas Available, Phone Available, Sewer Available, Underground Utilities, Water Available
Waterfront Description None
View Other
Roof Type Composition, Shingle
Street Surface Asphalt
Accessibility None
Handicap Access None
Porch Deck, Front Porch, Patio
Total Parking Spaces 2
Building
Lot Description Back Yard, Cul-De-Sac, Front Yard, Landscaped, Private, Wooded
Story One
Sewer Public Sewer
Water Public
Architectural Style Ranch, Traditional
Level or Stories One
Structure Type Cement Siding, Frame, Stone
New Construction No
Construction Status Resale
Schools
Elementary Schools R.M. Moore
Middle Schools Teasley
High Schools Cherokee
Others
HOA Fee Include Cable TV, Maintenance Grounds, Reserve Fund, Security, Swim/Tennis
Senior Community no
Restrictions true
Tax ID 14N10A 012
Ownership Fee Simple
Financing no
Special Listing Condition None
Read Less Info
Want to know what your home might be worth? Contact us for a FREE valuation!

Our team is ready to help you sell your home for the highest possible price ASAP

Bought with Berkshire Hathaway HomeServices Georgia Properties

"My job is to find and attract mastery-based agents to the office, protect the culture, and make sure everyone is happy! "






