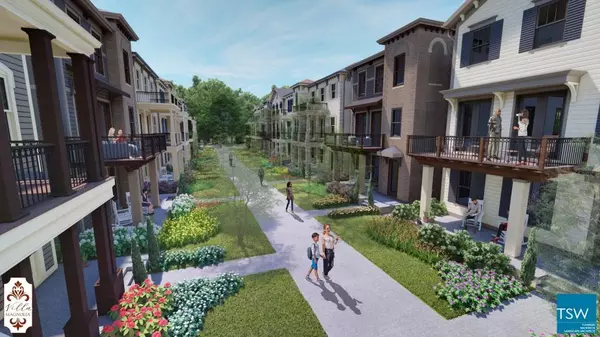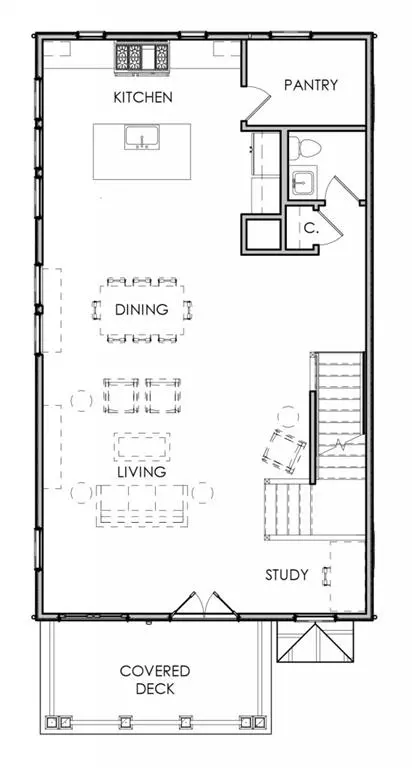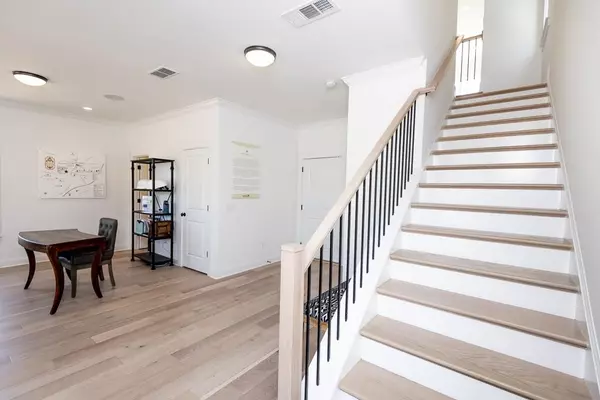$676,393
$676,393
For more information regarding the value of a property, please contact us for a free consultation.
4 Beds
3.5 Baths
2,372 SqFt
SOLD DATE : 09/22/2021
Key Details
Sold Price $676,393
Property Type Single Family Home
Sub Type Single Family Residence
Listing Status Sold
Purchase Type For Sale
Square Footage 2,372 sqft
Price per Sqft $285
Subdivision Villa Magnolia
MLS Listing ID 6841641
Sold Date 09/22/21
Style European, Traditional
Bedrooms 4
Full Baths 3
Half Baths 1
Construction Status New Construction
HOA Fees $230
HOA Y/N Yes
Year Built 2021
Annual Tax Amount $1
Tax Year 2020
Property Description
The Naples Plan built by Magnolia Residential Properties. Thoughtfully designed luxury home near the heart of Alpharetta! Abundant in features! Enter terrace level foyer with study/secondary living area or bedroom and full bathroom with solid surface countertop. The open concept main living quarters complete with hardwoods throughout, large balcony off living area and overlooks of Wills Park, gourmet kitchen with solid surface countertops, soft close cabinets, Stainless Steel Fulgur Milano appliances, six burner range, commercial style sink, wood shelving in pantry, large dining area with ample room to entertain, and study/reading nook. Third level features light-filled owner's suite and a highly appointed bathroom with double vanity, oversized frameless shower, soaking tub, closet with wood shelves, and adjacent to laundry closet. Two secondary bedrooms and bathroom complete the third floor living. Huge garage and driveway offer space for family and guests. This community provides unique design and unparalleled architecture near the heart of Alpharetta and adjacent to Will Parks offering abundant walking trails, dog parks, and paved pathways to connect people to places with ease! Ready Fall 2021. *Secondary photos are file photos*
Location
State GA
County Fulton
Lake Name None
Rooms
Bedroom Description Roommate Floor Plan
Other Rooms None
Basement None
Dining Room Open Concept, Seats 12+
Interior
Interior Features Double Vanity, High Ceilings 9 ft Upper, High Ceilings 9 ft Lower, High Ceilings 10 ft Main, High Speed Internet, Walk-In Closet(s)
Heating Forced Air, Natural Gas
Cooling Ceiling Fan(s), Central Air
Flooring Carpet, Ceramic Tile, Hardwood
Fireplaces Type None
Window Features Insulated Windows
Appliance Dishwasher, Disposal, Gas Range, Microwave, Range Hood
Laundry Upper Level
Exterior
Exterior Feature Balcony
Garage Attached, Garage, Garage Faces Rear, Level Driveway
Garage Spaces 2.0
Fence None
Pool None
Community Features Homeowners Assoc, Near Marta, Near Schools, Near Shopping, Near Trails/Greenway
Utilities Available Cable Available, Electricity Available, Natural Gas Available, Phone Available, Sewer Available, Underground Utilities, Water Available
Waterfront Description None
View Other
Roof Type Composition
Street Surface Asphalt
Accessibility None
Handicap Access None
Porch Covered, Deck, Patio
Total Parking Spaces 2
Building
Lot Description Front Yard, Level
Story Three Or More
Foundation Slab
Sewer Public Sewer
Water Public
Architectural Style European, Traditional
Level or Stories Three Or More
Structure Type Frame
New Construction No
Construction Status New Construction
Schools
Elementary Schools Manning Oaks
Middle Schools Northwestern
High Schools Milton
Others
HOA Fee Include Maintenance Grounds
Senior Community no
Restrictions true
Tax ID 12 246206481230
Ownership Fee Simple
Financing no
Special Listing Condition None
Read Less Info
Want to know what your home might be worth? Contact us for a FREE valuation!

Our team is ready to help you sell your home for the highest possible price ASAP

Bought with Atlanta Fine Homes Sotheby's International

"My job is to find and attract mastery-based agents to the office, protect the culture, and make sure everyone is happy! "






