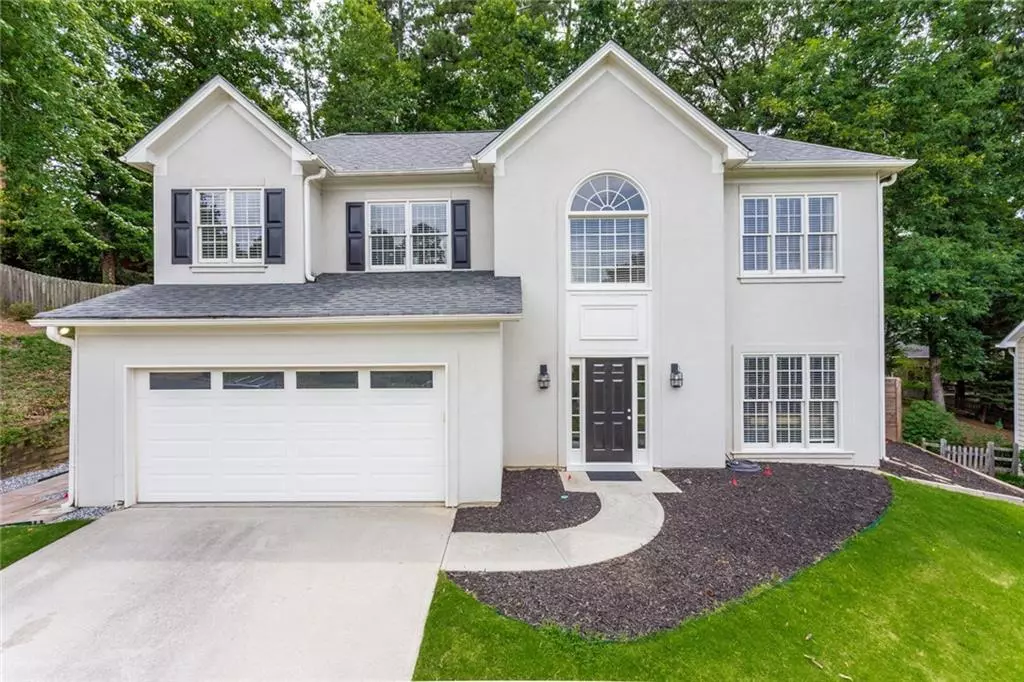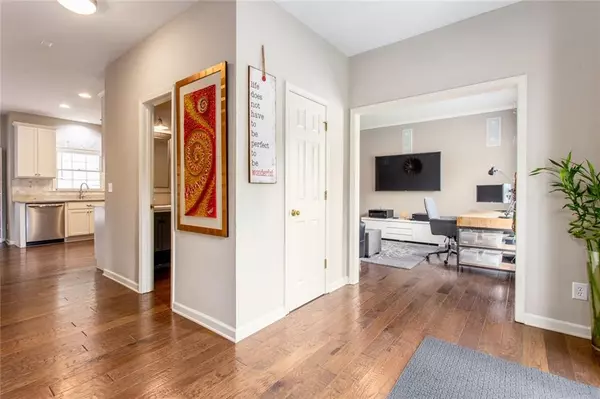$460,000
$450,000
2.2%For more information regarding the value of a property, please contact us for a free consultation.
4 Beds
2.5 Baths
2,069 SqFt
SOLD DATE : 08/04/2021
Key Details
Sold Price $460,000
Property Type Single Family Home
Sub Type Single Family Residence
Listing Status Sold
Purchase Type For Sale
Square Footage 2,069 sqft
Price per Sqft $222
Subdivision Windermere Park
MLS Listing ID 6913755
Sold Date 08/04/21
Style Traditional
Bedrooms 4
Full Baths 2
Half Baths 1
Construction Status Resale
HOA Fees $590
HOA Y/N Yes
Originating Board FMLS API
Year Built 1992
Annual Tax Amount $3,192
Tax Year 2020
Lot Size 9,125 Sqft
Acres 0.2095
Property Description
Gorgeous 4-bed, 2.5-bath home in beautiful John’s Creek location. Open concept living space, updated interiors, clean lines.
Smooth ceilings and hardwood floors throughout.
Kitchen boasts white cabinets, granite counters, farmhouse sink
Two story family room with vaulted ceiling, in-wall surround sound speakers
Separate formal dining room
Formal living with in-wall surround sound speakers
Spacious, master bedroom with updated ensuite bathroom, featuring garden tub, separate shower, dual vanities
Updated fiberglass garage door Expansive, private, fenced and double gated backyard with Trex deck, patio, 4 outdoor speakers, ready for entertaining
ITEMS THAT HAVE BEEN INSTALLED/REPLACED/REPAIRED DURING OWNERSHIP:
2021 - NEW ROOF!!!!!! (equals potentially lower home insurance)
2021 - new front door
2021 - outdoor speakers
2019 - unique, tasteful privacy fence with two gates
2018 - updated light fixtures, updated ceiling fans with remotes
2018 - surround sound speakers in family room and formal living room
HVAC units professionally serviced every Spring and Fall by Casteel HVAC
ADDITIONAL PERKS:
Swim/tennis community
Award winning Johns Creek schools
Minutes to Avalon, Halcyon, shopping, dining, parks and trails.
Move in condition!
Location
State GA
County Fulton
Area 14 - Fulton North
Lake Name None
Rooms
Bedroom Description Oversized Master
Other Rooms None
Basement None
Dining Room None
Interior
Interior Features Cathedral Ceiling(s)
Heating Central
Cooling Central Air
Flooring Ceramic Tile
Fireplaces Number 1
Fireplaces Type None
Window Features None
Appliance Dishwasher, Disposal
Laundry None
Exterior
Exterior Feature Courtyard
Garage Garage
Garage Spaces 2.0
Fence Back Yard
Pool None
Community Features None
Utilities Available Cable Available, Electricity Available, Natural Gas Available
Waterfront Description None
View Other
Roof Type Composition
Street Surface Asphalt
Accessibility None
Handicap Access None
Porch Deck
Total Parking Spaces 2
Building
Lot Description Back Yard
Story Two
Sewer Public Sewer
Water Public
Architectural Style Traditional
Level or Stories Two
New Construction No
Construction Status Resale
Schools
Elementary Schools Abbotts Hill
Middle Schools Taylor Road
High Schools Chattahoochee
Others
Senior Community no
Restrictions false
Tax ID 11 056302000129
Special Listing Condition None
Read Less Info
Want to know what your home might be worth? Contact us for a FREE valuation!

Our team is ready to help you sell your home for the highest possible price ASAP

Bought with PalmerHouse Properties

"My job is to find and attract mastery-based agents to the office, protect the culture, and make sure everyone is happy! "






