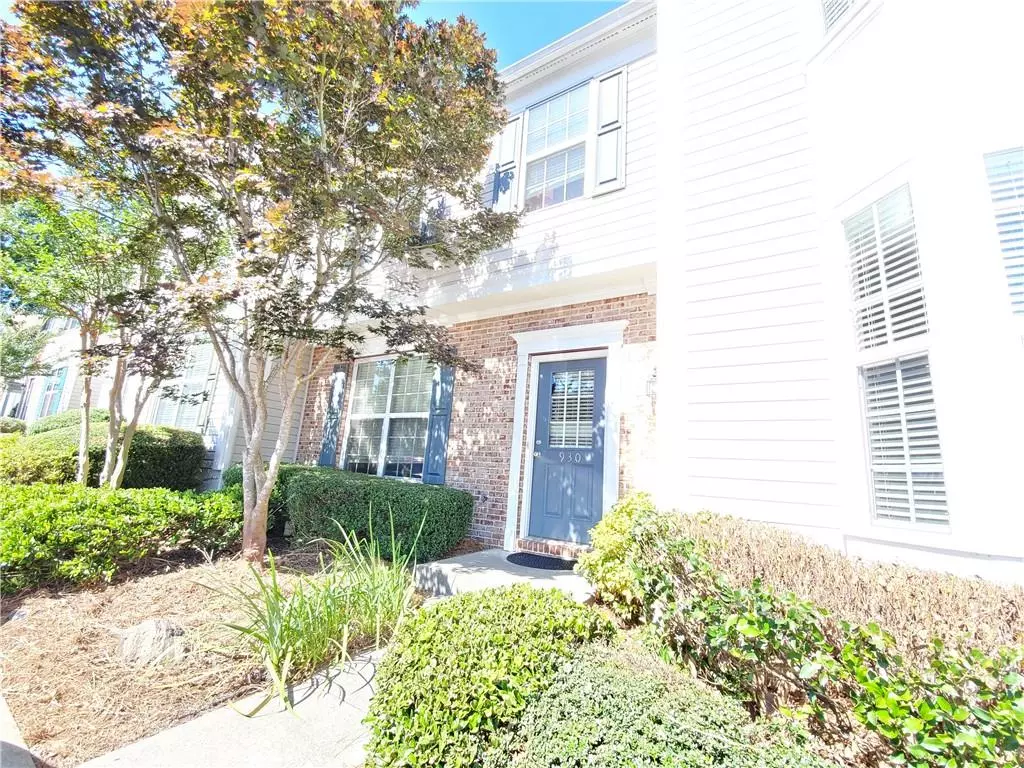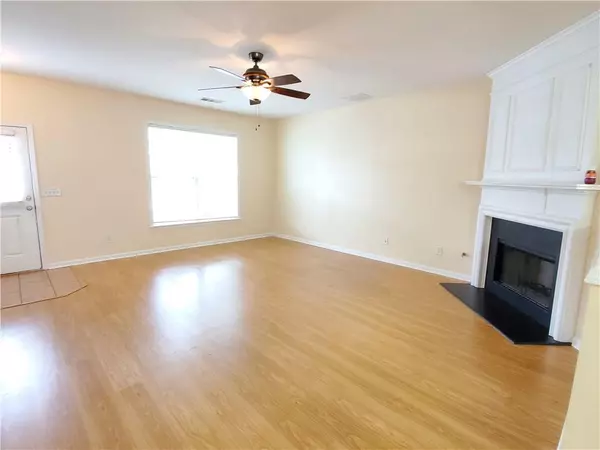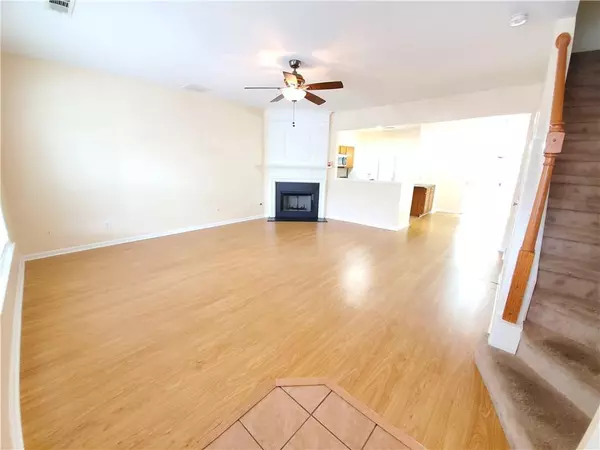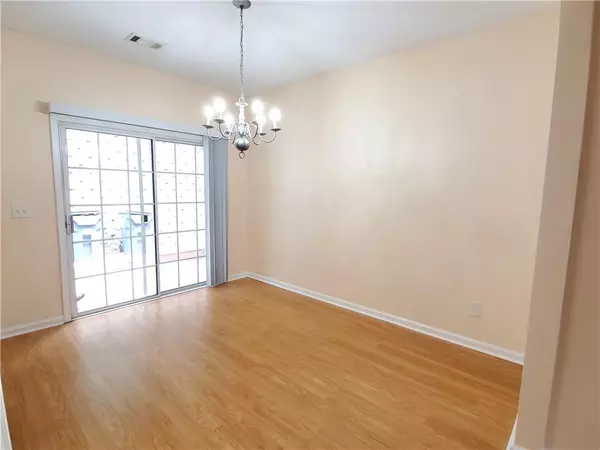$294,900
$299,000
1.4%For more information regarding the value of a property, please contact us for a free consultation.
3 Beds
2.5 Baths
1,386 SqFt
SOLD DATE : 09/15/2021
Key Details
Sold Price $294,900
Property Type Townhouse
Sub Type Townhouse
Listing Status Sold
Purchase Type For Sale
Square Footage 1,386 sqft
Price per Sqft $212
Subdivision Whittington
MLS Listing ID 6902255
Sold Date 09/15/21
Style Townhouse, Traditional
Bedrooms 3
Full Baths 2
Half Baths 1
Construction Status Resale
HOA Fees $1,300
HOA Y/N Yes
Originating Board FMLS API
Year Built 2005
Annual Tax Amount $2,369
Tax Year 2020
Lot Size 871 Sqft
Acres 0.02
Property Description
Tenants have moved out and home has been freshly painted. No rental restrictions. Cute 3 bed/ 2.5 bath townhome with prestigious Alpharetta address & lower Forsyth county taxes. This well kept home has all wood floors, 4 yrs old appliances (Cooking range, dishwasher, microwave, refrigerator), 1 year old water heater and newly installed gutter guards to help keep the gutters clean. Nice open floorplan with cozy fireplace in family room, overlooking the almost new kitchen & dining area. Large master suite upstairs with walk-in closet, double vanity, large tub & shower. Two additional secondary nice sized bedrooms which can be used as bedrooms, office, gym, playroom. Small storage area in the back which is attached to the townhome. Beautiful patio area to sip your morning tea or coffee. Neighborhood has pool, playground & well maintained streets. Top rated schools. One of the best neighborhoods in Alpharetta. Best deal for the money. Close to shopping dining, hwy, Avalon, Halcyon.
Location
State GA
County Forsyth
Area 221 - Forsyth County
Lake Name None
Rooms
Other Rooms None
Basement None
Dining Room Open Concept
Interior
Interior Features Double Vanity, Entrance Foyer, High Ceilings 9 ft Main, High Speed Internet, Tray Ceiling(s), Walk-In Closet(s)
Heating Central, Natural Gas
Cooling Ceiling Fan(s), Central Air
Flooring Ceramic Tile
Fireplaces Number 1
Fireplaces Type Family Room
Window Features Insulated Windows
Appliance Dishwasher, Disposal, Gas Range, Gas Water Heater, Microwave, Refrigerator
Laundry Upper Level
Exterior
Exterior Feature Private Front Entry, Private Rear Entry
Garage Assigned
Fence None
Pool None
Community Features Homeowners Assoc, Near Schools, Near Shopping, Pool
Utilities Available Cable Available, Electricity Available, Natural Gas Available, Phone Available, Sewer Available, Underground Utilities, Water Available
Waterfront Description None
View Other
Roof Type Composition, Shingle
Street Surface Asphalt
Accessibility None
Handicap Access None
Porch None
Total Parking Spaces 2
Building
Lot Description Back Yard, Level
Story Two
Sewer Public Sewer
Water Public
Architectural Style Townhouse, Traditional
Level or Stories Two
Structure Type Brick Front, Vinyl Siding
New Construction No
Construction Status Resale
Schools
Elementary Schools Brandywine
Middle Schools Desana
High Schools Denmark High School
Others
HOA Fee Include Maintenance Grounds, Pest Control, Swim/Tennis, Trash
Senior Community no
Restrictions false
Tax ID 021 265
Ownership Fee Simple
Financing yes
Special Listing Condition None
Read Less Info
Want to know what your home might be worth? Contact us for a FREE valuation!

Our team is ready to help you sell your home for the highest possible price ASAP

Bought with Maximum One Greater Atlanta Realtors

"My job is to find and attract mastery-based agents to the office, protect the culture, and make sure everyone is happy! "






