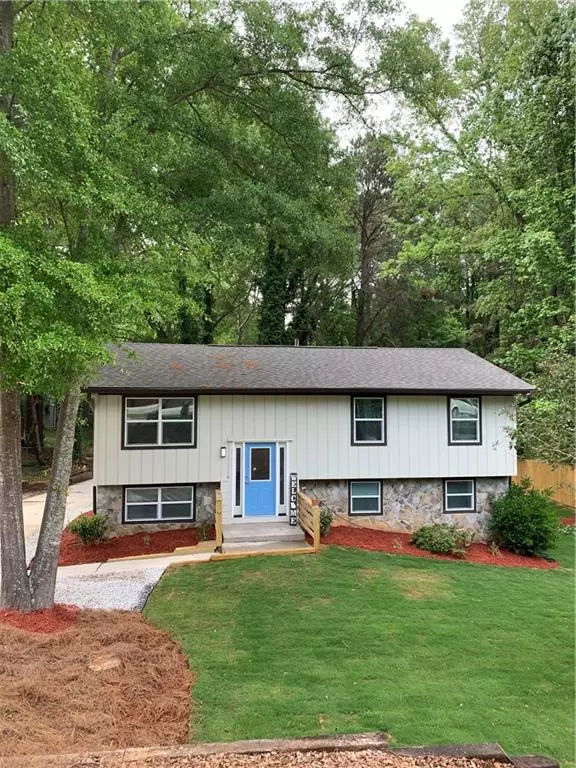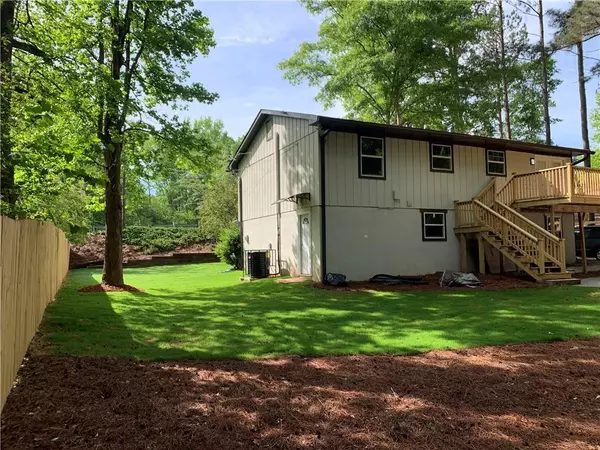$295,000
$287,000
2.8%For more information regarding the value of a property, please contact us for a free consultation.
5 Beds
3 Baths
2,300 SqFt
SOLD DATE : 06/23/2021
Key Details
Sold Price $295,000
Property Type Single Family Home
Sub Type Single Family Residence
Listing Status Sold
Purchase Type For Sale
Square Footage 2,300 sqft
Price per Sqft $128
Subdivision Na
MLS Listing ID 6878249
Sold Date 06/23/21
Style Traditional
Bedrooms 5
Full Baths 3
Construction Status Updated/Remodeled
HOA Y/N No
Originating Board FMLS API
Year Built 1986
Annual Tax Amount $436
Tax Year 2020
Lot Size 0.300 Acres
Acres 0.3
Property Description
Beautiful renovation located in the heart of the South, perfect location with 5 mins access to all major interstates. This large home comes with 5 spacious bedrooms. In the upstairs there are 3 bedrooms along with 2 full large bathrooms. The bathrooms come with quartz tops, LED lighting, tile flooring and wall planking. In the downstairs level, there are 2 bedrooms including an spacious master bedroom, one full bathroom, a laundry room, and a private living space. The master bedroom has 2 walk-in closets and a full bathroom . The master bathroom has LED lighting, tile flooring, a tile shower, and 2 vanity's W/quartz tops. This home as well comes with a brand new kitchen.
The kitchen has soft closing cabinet doors, LED lighting cabinets W/MOTION SENSOR, wine rack cabinet, a beautiful large island w/range stove/oven/stainless steel hood, and quartz countertops throughout the kitchen. All throughout the house there is brand new interior and exterior paint.
There is access to a large backyard. The home is included with a new built fence along the property line. There is a newly built deck with a resting point in the stairs. It is a great backyard for entertaining. The landscaping includes newly laid sod, large pine straws, red mulch, and retaining walls in the front and left side of the property, New A/C HEAT PUMP UNIT AND NEW WATER HEATER.
Location
State GA
County Dekalb
Area 42 - Dekalb-East
Lake Name None
Rooms
Bedroom Description Master on Main, Split Bedroom Plan
Other Rooms None
Basement Bath/Stubbed, Daylight, Exterior Entry, Finished, Finished Bath, Full
Dining Room Great Room, Open Concept
Interior
Interior Features Disappearing Attic Stairs, Double Vanity, Entrance Foyer, Entrance Foyer 2 Story, High Speed Internet, Smart Home, Walk-In Closet(s), Other
Heating Heat Pump
Cooling Heat Pump
Flooring Ceramic Tile, Other
Fireplaces Type None
Window Features Insulated Windows
Appliance Dishwasher, Disposal, Electric Water Heater, Gas Range, Range Hood, Refrigerator, Self Cleaning Oven
Laundry In Basement
Exterior
Exterior Feature Permeable Paving, Private Yard, Other
Garage Driveway, Level Driveway
Fence Back Yard, Privacy, Wood
Pool None
Community Features None
Utilities Available Cable Available, Electricity Available, Natural Gas Available, Sewer Available, Underground Utilities, Water Available
Waterfront Description None
View Other
Roof Type Composition, Shingle
Street Surface Asphalt
Accessibility Accessible Bedroom, Accessible Doors, Accessible Entrance, Accessible Full Bath
Handicap Access Accessible Bedroom, Accessible Doors, Accessible Entrance, Accessible Full Bath
Porch Deck
Building
Lot Description Back Yard, Front Yard, Landscaped, Level, Other
Story Two
Sewer Public Sewer
Water Public
Architectural Style Traditional
Level or Stories Two
Structure Type Block, Stone
New Construction No
Construction Status Updated/Remodeled
Schools
Elementary Schools Canby Lane
Middle Schools Mary Mcleod Bethune
High Schools Towers
Others
Senior Community no
Restrictions false
Tax ID 15 130 01 117
Special Listing Condition Real Estate Owned
Read Less Info
Want to know what your home might be worth? Contact us for a FREE valuation!

Our team is ready to help you sell your home for the highest possible price ASAP

Bought with Maximum One Greater Atlanta Realtors

"My job is to find and attract mastery-based agents to the office, protect the culture, and make sure everyone is happy! "






