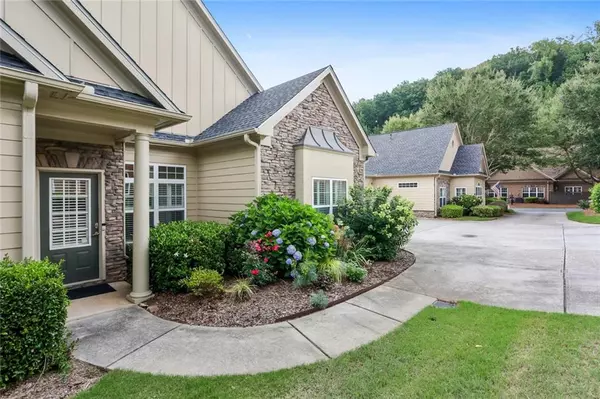$386,010
$385,000
0.3%For more information regarding the value of a property, please contact us for a free consultation.
2 Beds
2 Baths
1,740 SqFt
SOLD DATE : 07/19/2021
Key Details
Sold Price $386,010
Property Type Townhouse
Sub Type Townhouse
Listing Status Sold
Purchase Type For Sale
Square Footage 1,740 sqft
Price per Sqft $221
Subdivision The Glens At Mountain Brook
MLS Listing ID 6901416
Sold Date 07/19/21
Style Ranch, Townhouse, Traditional
Bedrooms 2
Full Baths 2
Construction Status Resale
HOA Fees $325
HOA Y/N Yes
Originating Board FMLS API
Year Built 2005
Annual Tax Amount $587
Tax Year 2020
Lot Size 3,049 Sqft
Acres 0.07
Property Description
Fully Renovated & Move-in Ready! Even HGTV would be proud of the upgrades in this fee simple ranch-style townhouse. An age targeted/gated Woodstock community just off of Hwy 92 in Cherokee County. You have to see it for yourself - there are too many upgrades to list: kitchen has quartz and new cabinets, added counter space, new island/appliances, both bathrooms are new (including comfort height toilets), new floors (waterproof LVP & tile), lights, paint, & custom closets throughout (not one wire shelf in the entire home)!. Oversized owners bedroom w/tray ceiling. Large family room w/fireplace & built in's. More than generous study/flex room with built in cabinets. Lots of natural light, tall ceilings, open floor plan. The home boasts the largest floor plan offered and is located on one of the best lots in the community that also features a fenced-in back patio w/private wooded view. Convenient to shopping, restaurants, and highways. Community clubhouse, pool, & gym. Everything you need in your forever home! You will not want to miss out on this fabulous home.
Location
State GA
County Cherokee
Area 113 - Cherokee County
Lake Name None
Rooms
Bedroom Description Master on Main
Other Rooms None
Basement None
Main Level Bedrooms 2
Dining Room Separate Dining Room
Interior
Interior Features Bookcases, Cathedral Ceiling(s), Double Vanity, Entrance Foyer, High Ceilings 10 ft Main, Tray Ceiling(s), Walk-In Closet(s)
Heating Central, Natural Gas
Cooling Ceiling Fan(s), Central Air
Flooring Ceramic Tile, Other
Fireplaces Number 1
Fireplaces Type Factory Built, Gas Log, Living Room
Window Features Insulated Windows, Plantation Shutters
Appliance Dishwasher, Disposal, Gas Range, Microwave
Laundry In Hall, Laundry Room, Main Level
Exterior
Exterior Feature Private Front Entry, Other
Garage Attached, Garage, Garage Door Opener, Kitchen Level, Level Driveway
Garage Spaces 2.0
Fence Wood
Pool None
Community Features Clubhouse, Homeowners Assoc, Meeting Room, Pool, Sidewalks, Street Lights
Utilities Available Cable Available, Electricity Available, Natural Gas Available, Phone Available, Sewer Available, Water Available
View Other
Roof Type Composition
Street Surface Asphalt
Accessibility Accessible Entrance, Accessible Hallway(s)
Handicap Access Accessible Entrance, Accessible Hallway(s)
Porch Enclosed, Patio
Total Parking Spaces 2
Building
Lot Description Landscaped, Level, Private, Other
Story One
Sewer Public Sewer
Water Public
Architectural Style Ranch, Townhouse, Traditional
Level or Stories One
Structure Type Cement Siding, Stone
New Construction No
Construction Status Resale
Schools
Elementary Schools Arnold Mill
Middle Schools Mill Creek
High Schools River Ridge
Others
Senior Community no
Restrictions true
Tax ID 15N24U 060
Ownership Fee Simple
Financing yes
Special Listing Condition None
Read Less Info
Want to know what your home might be worth? Contact us for a FREE valuation!

Our team is ready to help you sell your home for the highest possible price ASAP

Bought with Coldwell Banker Realty

"My job is to find and attract mastery-based agents to the office, protect the culture, and make sure everyone is happy! "






