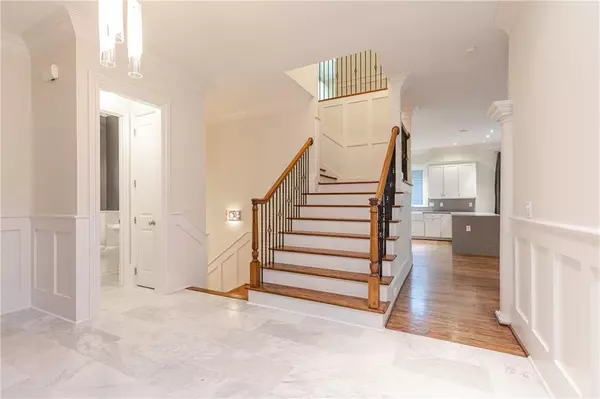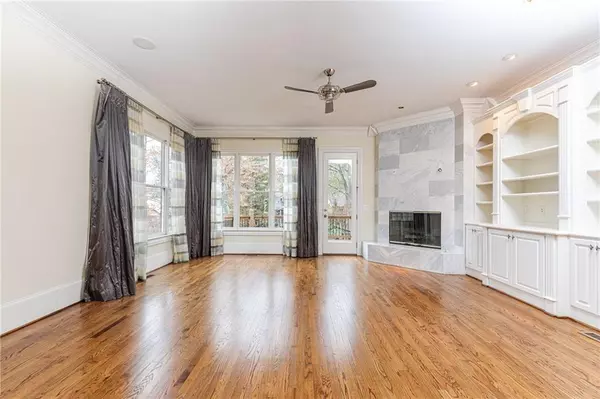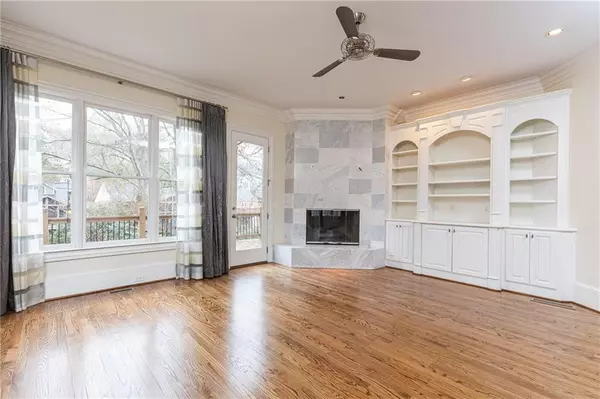$1,215,000
$1,350,000
10.0%For more information regarding the value of a property, please contact us for a free consultation.
5 Beds
5.5 Baths
6,338 SqFt
SOLD DATE : 07/29/2020
Key Details
Sold Price $1,215,000
Property Type Single Family Home
Sub Type Single Family Residence
Listing Status Sold
Purchase Type For Sale
Square Footage 6,338 sqft
Price per Sqft $191
Subdivision Virginia Highland
MLS Listing ID 6662636
Sold Date 07/29/20
Style Traditional
Bedrooms 5
Full Baths 5
Half Baths 1
Originating Board FMLS API
Year Built 2004
Annual Tax Amount $15,758
Tax Year 2018
Lot Size 8,045 Sqft
Property Description
Stunning, newly-renovated home conveniently located just a short walk to neighborhood shopping, dining and the park! 10' ceilings and large, open floorplan. New marble foyer and re-finished hardwood floors. Gorgeous, white chef's kitchen with stone countertops, stainless appliances and walk-in pantry opens to the fireside living room with new marble surround. Kitchen-level, side entry garage with mudroom. Separate dining room and office/keeping room (or playroom) with built-ins. Incredible master suite with double sided fireplace, sitting room and luxurious bath with walk-in closet. All ensuite-bedrooms with walk-in closets and brand new bathrooms with large, glass showers (+ one tub for children), new flooring, tile, countertops and fixtures. Huge, finished third floor space with high ceilings and stubbed for bath; great for office, gym, playroom, studio or in-law suite. Fabulous, daylight terrace level with 10' ceilings, full bath and newly re-finished hardwood floors. Two decks overlook the backyard. Tons of storage! Walk or bike to Piedmont Park, the Beltline, John Howell Park, Orme Park and Inman Middle School. Lower and upper levels have separate heat and air so can be turned off if rooms not in use.
Location
State GA
County Fulton
Rooms
Other Rooms None
Basement Daylight, Exterior Entry, Finished, Finished Bath, Interior Entry, Partial
Dining Room Seats 12+, Separate Dining Room
Interior
Interior Features Bookcases, Cathedral Ceiling(s), Double Vanity, Entrance Foyer, High Ceilings 10 ft Lower, High Ceilings 10 ft Main, High Speed Internet, His and Hers Closets, Tray Ceiling(s), Walk-In Closet(s), Other
Heating Central, Natural Gas
Cooling Central Air
Flooring Hardwood
Fireplaces Number 2
Fireplaces Type Gas Log, Glass Doors, Living Room, Master Bedroom
Laundry Laundry Room, Upper Level
Exterior
Exterior Feature Private Yard
Parking Features Attached, Driveway, Garage, Kitchen Level, Level Driveway
Garage Spaces 2.0
Fence Wood
Pool None
Community Features Dog Park, Near Beltline, Near Schools, Near Shopping, Park, Playground, Public Transportation, Restaurant, Sidewalks, Street Lights
Utilities Available Cable Available, Electricity Available, Natural Gas Available, Phone Available, Sewer Available, Water Available
Waterfront Description None
View City
Roof Type Composition
Building
Lot Description Back Yard, Landscaped, Private, Sloped
Story Three Or More
Sewer Public Sewer
Water Public
New Construction No
Schools
Elementary Schools Springdale Park
Middle Schools David T Howard
High Schools Grady
Others
Senior Community no
Special Listing Condition None
Read Less Info
Want to know what your home might be worth? Contact us for a FREE valuation!

Our team is ready to help you sell your home for the highest possible price ASAP

Bought with Compass
"My job is to find and attract mastery-based agents to the office, protect the culture, and make sure everyone is happy! "






