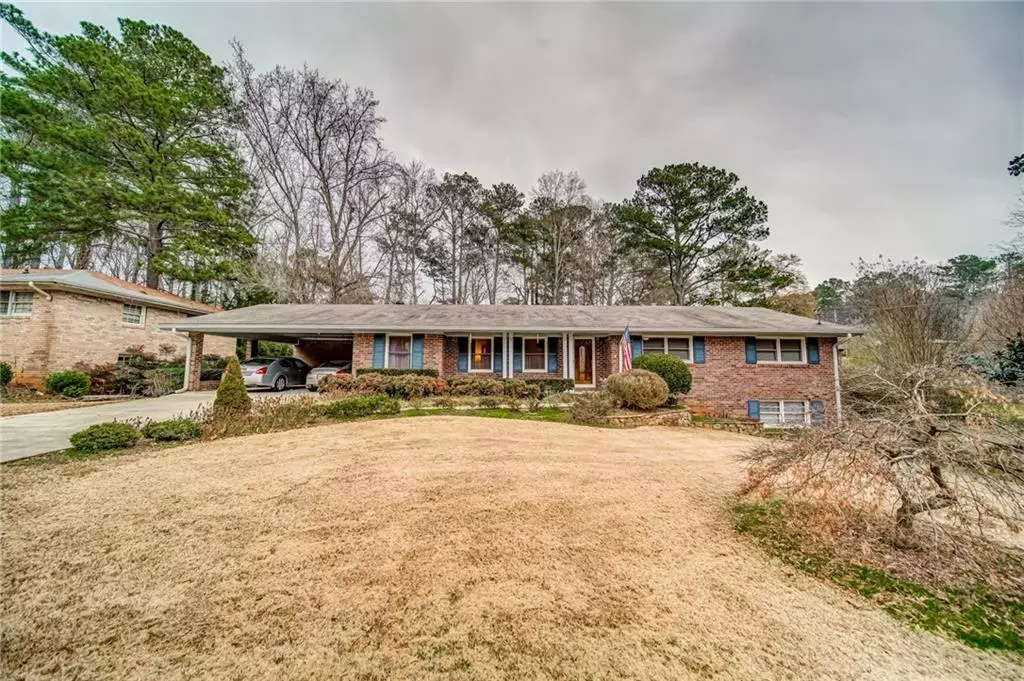$244,900
$249,900
2.0%For more information regarding the value of a property, please contact us for a free consultation.
3 Beds
2 Baths
1,859 SqFt
SOLD DATE : 03/06/2020
Key Details
Sold Price $244,900
Property Type Single Family Home
Sub Type Single Family Residence
Listing Status Sold
Purchase Type For Sale
Square Footage 1,859 sqft
Price per Sqft $131
Subdivision Brookwood Forest
MLS Listing ID 6654797
Sold Date 03/06/20
Style Ranch, Traditional
Bedrooms 3
Full Baths 2
Construction Status Resale
HOA Y/N No
Originating Board FMLS API
Year Built 1971
Annual Tax Amount $1,674
Tax Year 2018
Lot Size 0.399 Acres
Acres 0.399
Property Description
Charming brick 3 bed/ 2 bath home in quiet Mableton neighborhood on large corner lot. Renovated interior including new LED lighting throughout, fresh paint, new carpet in two of bedrooms, new 2" blinds, new hardwired smoke and carbon monoxide detectors, new ceiling fans, and more. Beautiful remodeled kitchen with gorgeous new laminate counters, stainless steel appliances, under cabinet LED lighting, ceiling fan, and white cabinets. Open living room and dining room. Built-in white bookcases flank gas log fireplace in family room with wet bar. Complete master bath remodel with marble vanity top and glass shower. Master bedroom features USB combination electrical outlets. Hall bathroom also completely remodeled with marble vanity top and new light fixtures. Laundry room off of kitchen redone with new cabinets, stainless steel utility sink, under cabinet LED lighting, new washer connection, new exterior metal door. Full unfinished dry basement perfect for storage or shop with replaced garage door. New storm doors on carport and front doors. Beautiful landscaping. Front porch light has switch timer. Huge refinished deck in back, perfect for gatherings. Large private fenced in backyard that backs up to creek and woods. Hot water heater replaced, cast iron sewer pipes replaced with PVC, public sewer, air conditioner/ furnace replaced. Only 1 mile to Silver Comet trail. Close to shopping, restaurants, and new construction.
Location
State GA
County Cobb
Area 72 - Cobb-West
Lake Name None
Rooms
Bedroom Description Master on Main
Other Rooms None
Basement Daylight, Exterior Entry, Full, Interior Entry, Unfinished
Main Level Bedrooms 3
Dining Room Open Concept
Interior
Interior Features Bookcases, Entrance Foyer, Wet Bar
Heating Forced Air, Natural Gas
Cooling Ceiling Fan(s), Central Air
Flooring Carpet, Ceramic Tile, Other
Fireplaces Number 1
Fireplaces Type Family Room, Gas Log, Gas Starter, Glass Doors
Window Features None
Appliance Dishwasher, Disposal, Electric Cooktop, Electric Oven, Microwave, Refrigerator
Laundry Common Area, In Hall, Main Level, Other
Exterior
Exterior Feature Private Front Entry, Private Rear Entry, Private Yard, Rear Stairs
Parking Features Carport, Driveway, Garage, Kitchen Level, Level Driveway
Fence Back Yard, Chain Link
Pool None
Community Features Near Schools, Near Shopping, Near Trails/Greenway, Street Lights
Utilities Available Cable Available, Electricity Available, Natural Gas Available, Phone Available, Sewer Available, Water Available
Waterfront Description Creek
View Rural
Roof Type Composition
Street Surface Paved
Accessibility None
Handicap Access None
Porch Front Porch, Rear Porch
Total Parking Spaces 2
Building
Lot Description Back Yard, Corner Lot, Creek On Lot, Front Yard, Level, Private, Wooded
Story Two
Sewer Public Sewer
Water Public
Architectural Style Ranch, Traditional
Level or Stories Two
Structure Type Brick 4 Sides
New Construction No
Construction Status Resale
Schools
Elementary Schools Sanders
Middle Schools Floyd
High Schools South Cobb
Others
Senior Community no
Restrictions false
Tax ID 19114400520
Financing no
Special Listing Condition None
Read Less Info
Want to know what your home might be worth? Contact us for a FREE valuation!

Our team is ready to help you sell your home for the highest possible price ASAP

Bought with Compass
"My job is to find and attract mastery-based agents to the office, protect the culture, and make sure everyone is happy! "

