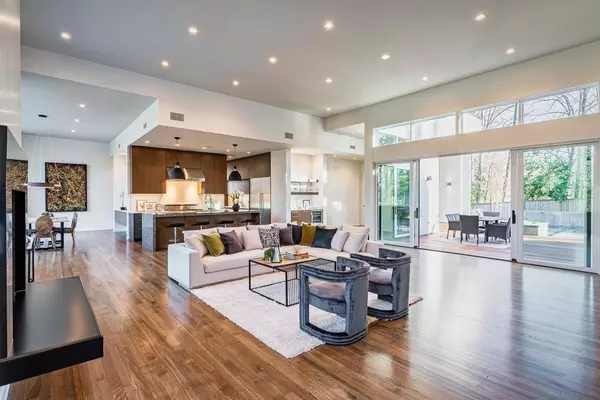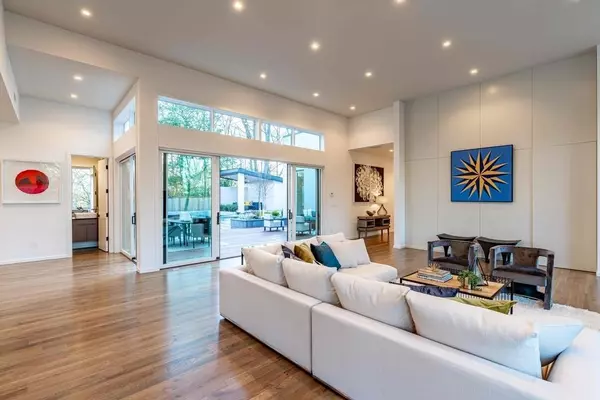$1,899,000
$1,895,000
0.2%For more information regarding the value of a property, please contact us for a free consultation.
4 Beds
5.5 Baths
3,898 SqFt
SOLD DATE : 09/22/2020
Key Details
Sold Price $1,899,000
Property Type Single Family Home
Sub Type Single Family Residence
Listing Status Sold
Purchase Type For Sale
Square Footage 3,898 sqft
Price per Sqft $487
Subdivision Lavista Park
MLS Listing ID 6694930
Sold Date 09/22/20
Style Contemporary/Modern
Bedrooms 4
Full Baths 5
Half Baths 1
Construction Status New Construction
HOA Y/N No
Originating Board FMLS API
Year Built 2020
Annual Tax Amount $6,202
Tax Year 2018
Lot Size 0.500 Acres
Acres 0.5
Property Description
*Digital Tour Available* Another immaculate modern new construction in LaVista Park. Detailed craftsmanship & luxury features boast an incredibly rare 5-car+ turnaround garage (could easily store 10 cars) and oversized Pella windows offering the feeling of living in the privacy of treetops on this expansive 1-level living with 14-foot ceilings. Entertainer's dream with Thermador appliances, designer waterfall countertop, a 'back' kitchen/butler's pantry with 2nd dishwasher & 2nd fridge. Master suite showcases an airy & luxurious spa bath, heated floors and option to customize closet. Double sliders offer direct access to your serene, private & incredibly usable backyard with a heated gunite pool & hot tub, plus a full bath in the cabana. You'll never need a vacation when you are living in this intown getaway.
Location
State GA
County Dekalb
Area 52 - Dekalb-West
Lake Name None
Rooms
Bedroom Description Master on Main
Other Rooms Cabana
Basement Driveway Access, Full, Interior Entry
Main Level Bedrooms 4
Dining Room Butlers Pantry, Open Concept
Interior
Interior Features High Ceilings 10 ft Main, Double Vanity, Disappearing Attic Stairs, High Speed Internet, Low Flow Plumbing Fixtures, Other, Wet Bar, Walk-In Closet(s)
Heating Heat Pump
Cooling Heat Pump
Flooring Hardwood
Fireplaces Number 1
Fireplaces Type Great Room
Window Features Insulated Windows
Appliance Double Oven, Dishwasher, Disposal, Refrigerator, Gas Range, Gas Water Heater, Gas Oven, Microwave, Self Cleaning Oven
Laundry Laundry Room, Main Level
Exterior
Exterior Feature Gas Grill, Garden, Private Yard, Private Front Entry, Private Rear Entry
Garage Attached, Garage Door Opener, Drive Under Main Level, Driveway, Garage, Garage Faces Front
Garage Spaces 5.0
Fence Back Yard
Pool Gunite, Heated, In Ground
Community Features Public Transportation, Near Trails/Greenway, Pool, Street Lights, Near Schools, Near Shopping
Utilities Available None
Waterfront Description None
View City
Roof Type Other
Street Surface None
Accessibility None
Handicap Access None
Porch Deck, Front Porch
Total Parking Spaces 5
Private Pool true
Building
Lot Description Back Yard, Steep Slope
Story One
Sewer Public Sewer
Water Public
Architectural Style Contemporary/Modern
Level or Stories One
Structure Type Frame, Stucco
New Construction No
Construction Status New Construction
Schools
Elementary Schools Briar Vista
Middle Schools Druid Hills
High Schools Druid Hills
Others
Senior Community no
Restrictions false
Tax ID 18 153 05 006
Special Listing Condition None
Read Less Info
Want to know what your home might be worth? Contact us for a FREE valuation!

Our team is ready to help you sell your home for the highest possible price ASAP

Bought with The Suri Group, Inc.

"My job is to find and attract mastery-based agents to the office, protect the culture, and make sure everyone is happy! "






