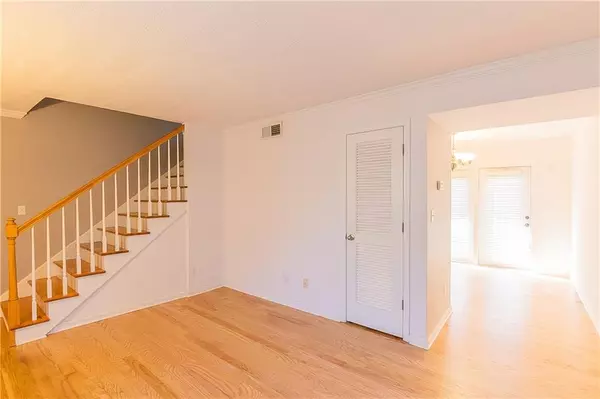$175,000
$175,000
For more information regarding the value of a property, please contact us for a free consultation.
3 Beds
1.5 Baths
1,200 SqFt
SOLD DATE : 10/28/2020
Key Details
Sold Price $175,000
Property Type Townhouse
Sub Type Townhouse
Listing Status Sold
Purchase Type For Sale
Square Footage 1,200 sqft
Price per Sqft $145
Subdivision Arbors At Sandy Springs
MLS Listing ID 6690191
Sold Date 10/28/20
Style Traditional
Bedrooms 3
Full Baths 1
Half Baths 1
Construction Status Resale
HOA Fees $208
HOA Y/N No
Originating Board FMLS API
Year Built 1965
Annual Tax Amount $1,182
Tax Year 2018
Lot Size 609 Sqft
Acres 0.014
Property Description
Fabulous move-in ready corner unit situated in the gated Arbors at Sandy Springs! This 3-bedroom end unit is an extremely rare find located at the heart of the community! Be greeted by nice hardwood floors and lots of natural lighted. A spacious living room that leads to a separate dining area with a breakfast bar. Granite countertops and stained cabinets in the kitchen. Enjoy yourself on your private enclosed back patio. Upstairs you will find 3 large bedrooms with spacious closets. The sellers has taken meticulous care of the unit and installed some upgraded fixtures. New paint and fresh carpet. Low HOA with dog park, pool, and ample parking right outside the unit. Conveniently located near GA 400/I-285, minutes away from Publix, Trader Joe's, Kroger, Whole Foods. Costco, Perimeter mall, Sandy Springs Performance Center, and hundreds of restaurants down Roswell Rd. Best value home in the best location!
Location
State GA
County Fulton
Area 131 - Sandy Springs
Lake Name None
Rooms
Bedroom Description Oversized Master
Other Rooms None
Basement None
Dining Room Other
Interior
Interior Features Entrance Foyer
Heating Central, Forced Air, Natural Gas
Cooling Other
Flooring Carpet, Hardwood
Fireplaces Type None
Window Features None
Appliance Dishwasher, Electric Cooktop, Electric Oven, Electric Range, Microwave, Refrigerator
Laundry In Kitchen
Exterior
Exterior Feature Other
Garage Kitchen Level
Fence None
Pool None
Community Features Gated
Utilities Available Cable Available, Electricity Available, Natural Gas Available
Waterfront Description None
View Other
Roof Type Composition
Street Surface Paved
Accessibility None
Handicap Access None
Porch Deck, Front Porch
Total Parking Spaces 2
Building
Lot Description Level
Story Two
Sewer Public Sewer
Water Public
Architectural Style Traditional
Level or Stories Two
Structure Type Brick 4 Sides
New Construction No
Construction Status Resale
Schools
Elementary Schools Spalding Drive
Middle Schools Ridgeview Charter
High Schools Riverwood International Charter
Others
Senior Community no
Restrictions true
Tax ID 17 0074 LL1186
Ownership Fee Simple
Financing no
Special Listing Condition None
Read Less Info
Want to know what your home might be worth? Contact us for a FREE valuation!

Our team is ready to help you sell your home for the highest possible price ASAP

Bought with Non FMLS Member

"My job is to find and attract mastery-based agents to the office, protect the culture, and make sure everyone is happy! "






