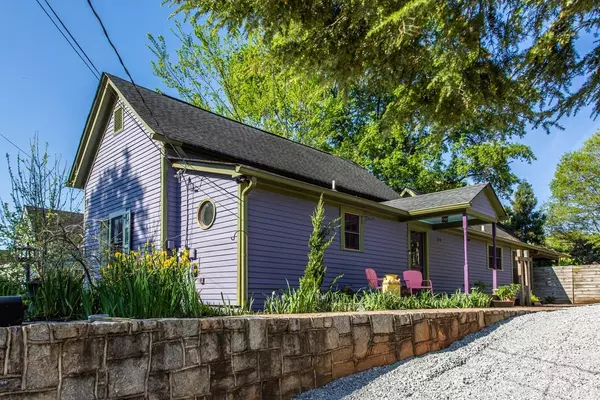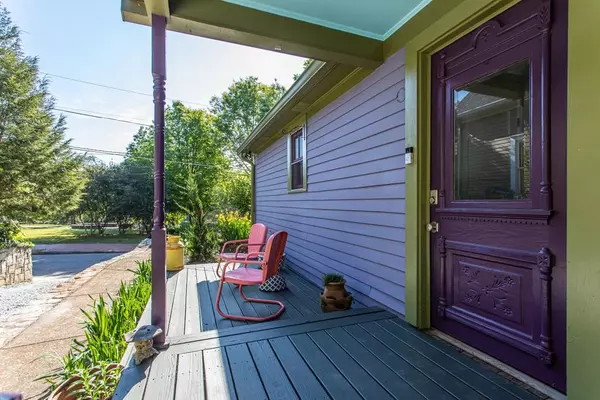$625,000
$625,000
For more information regarding the value of a property, please contact us for a free consultation.
2 Beds
2.5 Baths
1,698 SqFt
SOLD DATE : 05/07/2020
Key Details
Sold Price $625,000
Property Type Single Family Home
Sub Type Single Family Residence
Listing Status Sold
Purchase Type For Sale
Square Footage 1,698 sqft
Price per Sqft $368
Subdivision Cabbagetown
MLS Listing ID 6706642
Sold Date 05/07/20
Style Bungalow
Bedrooms 2
Full Baths 2
Half Baths 1
Construction Status Resale
HOA Y/N No
Originating Board FMLS API
Year Built 1920
Annual Tax Amount $4,508
Tax Year 2019
Lot Size 7,013 Sqft
Acres 0.161
Property Description
With a front porch overlooking Cabbagetown Park, and a deep back yard reminiscent of a boho botanical garden, you won't find a more magical place to call home. While fully renovated, this house has Cabbagetown charm in spades. The bright entry foyer has heart pine floors and opens into the living room, spacious dining room and gorgeous kitchen. The breakfast bar seats 4+ and complements the entertaining layout perfectly. Chef's kitchen features a KitchenAid 6 burner stove and custom cabinetry. The front bedroom is oversized with a period full bathroom and walk-in closet. Situated privately at the rear of the home with private garden access is the second master bedroom, oversized with an en-suite bathroom with double vanities plus a walk-in closet. Access the covered back porch from the kitchen, and you will find a magical retreat in the back yard. Gorgeous paver patio with space for your fire pit and your al fresco dinner parties. The setting is a gardener's dream, complete with workshop or potting shed, plus a lovely yoga studio. Located park-side in Cabbagetown with easy access to the BeltLine, Memorial Drive Corridor and shops of Carroll Street you will find yourself perfectly positioned for the best of Intown living!
Location
State GA
County Fulton
Area 23 - Atlanta North
Lake Name None
Rooms
Bedroom Description Split Bedroom Plan
Other Rooms Outbuilding, Workshop
Basement Crawl Space
Main Level Bedrooms 2
Dining Room Seats 12+, Open Concept
Interior
Interior Features High Ceilings 10 ft Main, Bookcases, Entrance Foyer, Walk-In Closet(s)
Heating Forced Air
Cooling Ceiling Fan(s), Central Air
Flooring Concrete, Hardwood, Pine
Fireplaces Number 1
Fireplaces Type Decorative, Living Room
Window Features Skylight(s)
Appliance Dishwasher, Disposal, Refrigerator, Gas Range
Laundry In Bathroom, Main Level
Exterior
Exterior Feature Garden, Private Yard, Private Front Entry, Private Rear Entry, Storage
Parking Features Driveway, Parking Pad
Fence Back Yard, Wood
Pool None
Community Features Near Beltline, Public Transportation, Park, Playground, Restaurant, Sidewalks, Street Lights, Near Shopping
Utilities Available Cable Available, Electricity Available, Natural Gas Available, Phone Available, Sewer Available, Water Available
Waterfront Description None
View Other
Roof Type Composition
Street Surface Paved
Accessibility None
Handicap Access None
Porch Covered, Front Porch, Patio, Rear Porch
Total Parking Spaces 2
Building
Lot Description Back Yard, Level, Landscaped, Private, Front Yard
Story One
Sewer Public Sewer
Water Public
Architectural Style Bungalow
Level or Stories One
Structure Type Frame
New Construction No
Construction Status Resale
Schools
Elementary Schools Parkside
Middle Schools King
High Schools Maynard H. Jackson, Jr.
Others
Senior Community no
Restrictions false
Tax ID 14 002000080157
Special Listing Condition None
Read Less Info
Want to know what your home might be worth? Contact us for a FREE valuation!

Our team is ready to help you sell your home for the highest possible price ASAP

Bought with Redfin Corporation
"My job is to find and attract mastery-based agents to the office, protect the culture, and make sure everyone is happy! "






