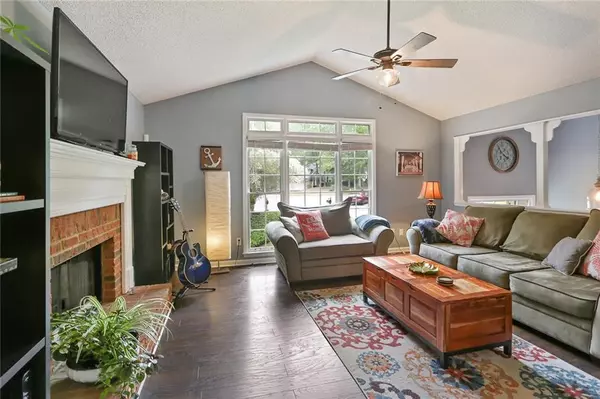$235,000
$229,900
2.2%For more information regarding the value of a property, please contact us for a free consultation.
4 Beds
3 Baths
1,995 SqFt
SOLD DATE : 07/15/2020
Key Details
Sold Price $235,000
Property Type Single Family Home
Sub Type Single Family Residence
Listing Status Sold
Purchase Type For Sale
Square Footage 1,995 sqft
Price per Sqft $117
Subdivision Country Walk
MLS Listing ID 6719289
Sold Date 07/15/20
Style Traditional
Bedrooms 4
Full Baths 3
Construction Status Resale
HOA Fees $588
HOA Y/N Yes
Originating Board FMLS API
Year Built 1989
Annual Tax Amount $1,773
Tax Year 2019
Lot Size 0.277 Acres
Acres 0.2774
Property Description
Absolutely gorgeous home in sought-after Country Walk. This amazing 4bd/3bth split-foyer is situated in a family-oriented neighborhood just walking distance to the Silver Comet Trail. High ceilings and tall windows let in the natural light perfect for entertaining and family fun. Fireplace holds the perfect setting for warming up on those cold and chilly nights. Fully equipped kitchen with new stainless steel appliances, granite countertops, and kitchen flooring. Bathrooms, all light fixtures, and other areas of the home have recently been updated. Captivating bonus room can be turned into a gamer’s paradise or even a peaceful mother-in-law suite. Wooded privately fenced back yard awaits pets and kids. The impeccable large 400 sq. ft. deck and landscaping in the backyard are great areas for grilling and fun family activities. Neighborhood amenities include a swimming pool, lighted tennis courts, playground, basketball court, and clubhouse. It also includes a neighborhood gas station and convenience store with dry cleaning services. Come see this amazing home for yourself! 3D walkthrough Link available
Location
State GA
County Cobb
Area 73 - Cobb-West
Lake Name None
Rooms
Bedroom Description Other
Other Rooms None
Basement Daylight, Driveway Access, Finished
Main Level Bedrooms 3
Dining Room Separate Dining Room
Interior
Interior Features High Ceilings 9 ft Main
Heating Central
Cooling Central Air
Flooring Carpet, Ceramic Tile, Hardwood
Fireplaces Number 1
Fireplaces Type Family Room
Window Features None
Appliance Dishwasher, Disposal, Electric Range, Microwave, Refrigerator
Laundry In Basement, In Hall
Exterior
Exterior Feature Private Yard, Rear Stairs
Garage Garage
Garage Spaces 2.0
Fence Back Yard, Wood
Pool None
Community Features Clubhouse, Homeowners Assoc, Near Shopping, Playground, Pool, Restaurant, Sidewalks, Street Lights, Swim Team, Tennis Court(s), Other
Utilities Available Cable Available
View Rural
Roof Type Tar/Gravel
Street Surface Paved
Accessibility None
Handicap Access None
Porch Deck, Patio
Total Parking Spaces 2
Building
Lot Description Back Yard, Cul-De-Sac
Story Multi/Split
Sewer Public Sewer
Water Public
Architectural Style Traditional
Level or Stories Multi/Split
Structure Type Cement Siding, Frame
New Construction No
Construction Status Resale
Schools
Elementary Schools Varner
Middle Schools Tapp
High Schools Mceachern
Others
HOA Fee Include Swim/Tennis
Senior Community no
Restrictions true
Tax ID 19073000420
Special Listing Condition None
Read Less Info
Want to know what your home might be worth? Contact us for a FREE valuation!

Our team is ready to help you sell your home for the highest possible price ASAP

Bought with Keller Williams Realty Cityside

"My job is to find and attract mastery-based agents to the office, protect the culture, and make sure everyone is happy! "






