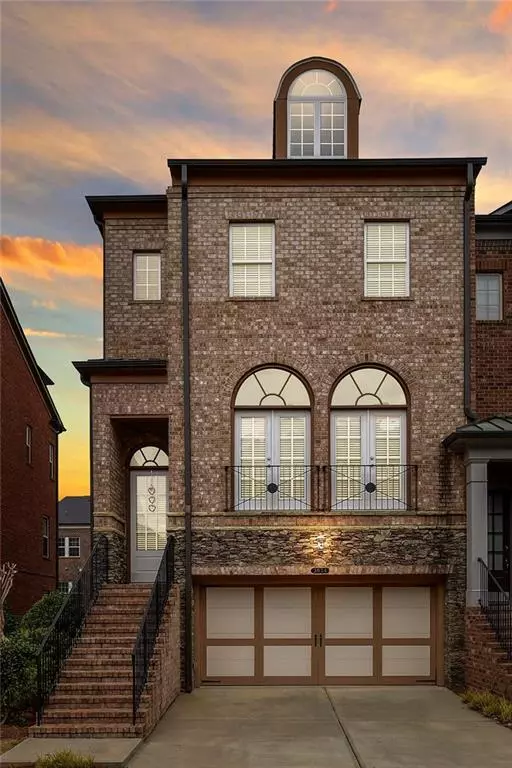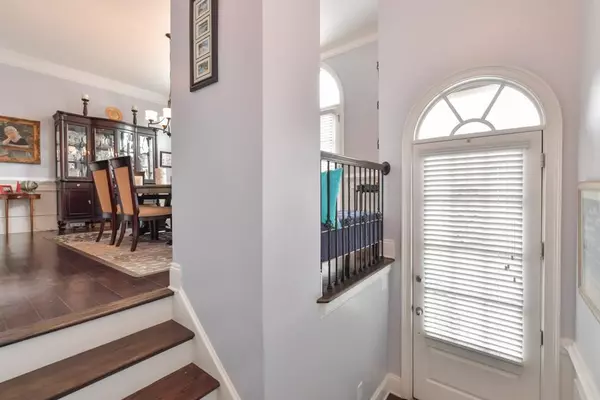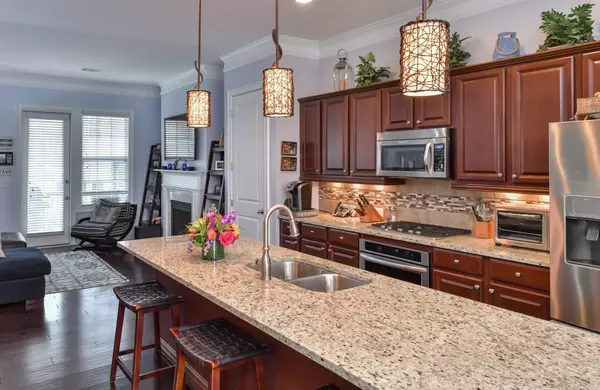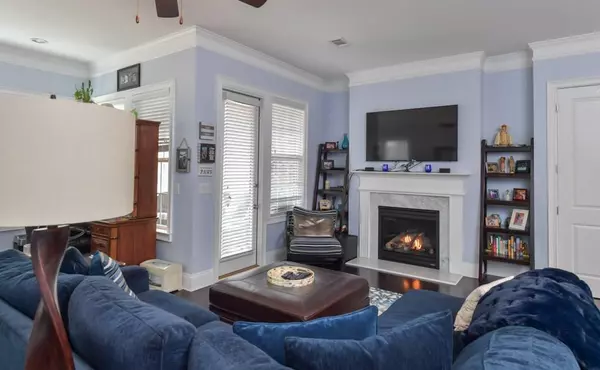$608,000
$615,000
1.1%For more information regarding the value of a property, please contact us for a free consultation.
3 Beds
3.5 Baths
3,028 SqFt
SOLD DATE : 03/20/2019
Key Details
Sold Price $608,000
Property Type Townhouse
Sub Type Townhouse
Listing Status Sold
Purchase Type For Sale
Square Footage 3,028 sqft
Price per Sqft $200
Subdivision Reserve At Brookleigh
MLS Listing ID 6123382
Sold Date 03/20/19
Style European, Townhouse
Bedrooms 3
Full Baths 3
Half Baths 1
Construction Status Resale
HOA Fees $208
HOA Y/N Yes
Originating Board FMLS API
Year Built 2013
Available Date 2019-01-23
Annual Tax Amount $7,143
Tax Year 2017
Property Description
ABSOLUTELY GORGEOUS BROOKHAVEN TOWNHOME! END UNIT W/UPGRADES GALORE! OPN, LRGEST FLRPLN W/2-STRY FOYR, HI CEILS & RICH HRDWDS ON ALL FLRS-LIVES LIKE SINGL FAM HM. KIT OPN TO BANQUET-SIZE DR W/2 FRNCH DRS TO JULIET BALCS. COOKS KIT W/HI-END STNLSS APPLS, GRANITE, STAINED CABS, CUST LIGHTS, 2 PANTRIES. OPN GRT RM W/CUST BAR & FP. BEAUT SUNRM/OFC & SUNNY, COVRD BALC! O'SIZD MST BR W/SIT AREA/OFC + LUX BA & HUGE CALIF CLOSET! TERRACE LEVL W/REC RM+BAR & BR+FULL BA & PATIO TO YRD. ELEVATOR-CAPABLE, JUST REMOVE BARS. GRT LOC+LOW FEES&TAXES! LIVE/WORK/PLAY/DINE COMMUNITY-HURRY
Location
State GA
County Dekalb
Area 51 - Dekalb-West
Lake Name None
Rooms
Bedroom Description Oversized Master, Sitting Room, Split Bedroom Plan
Other Rooms None
Basement Daylight, Exterior Entry, Finished, Finished Bath, Full, Interior Entry
Dining Room Seats 12+, Separate Dining Room
Interior
Interior Features Bookcases, Double Vanity, Entrance Foyer, Entrance Foyer 2 Story, High Ceilings 9 ft Lower, High Ceilings 10 ft Main, High Speed Internet, Tray Ceiling(s), Walk-In Closet(s), Wet Bar
Heating Central, Forced Air
Cooling Ceiling Fan(s), Central Air, Zoned
Flooring Carpet, Hardwood
Fireplaces Number 1
Fireplaces Type Family Room, Gas Log, Gas Starter, Glass Doors
Appliance Dishwasher, Disposal, Double Oven, Gas Range, Gas Water Heater, Microwave, Refrigerator, Self Cleaning Oven
Laundry Laundry Room, Upper Level
Exterior
Exterior Feature Balcony, Storage
Garage Drive Under Main Level, Driveway, Garage, Garage Door Opener
Garage Spaces 2.0
Fence None
Pool None
Community Features Homeowners Assoc, Near Marta, Near Schools, Near Shopping, Near Trails/Greenway, Park, Pool, Public Transportation, Restaurant
Utilities Available Cable Available, Electricity Available, Natural Gas Available, Sewer Available, Underground Utilities
Roof Type Composition
Accessibility Accessible Bedroom, Accessible Full Bath
Handicap Access Accessible Bedroom, Accessible Full Bath
Porch Covered, Deck
Total Parking Spaces 2
Building
Lot Description Front Yard, Landscaped
Story Three Or More
Architectural Style European, Townhouse
Level or Stories Three Or More
Structure Type Brick 4 Sides, Stone
New Construction No
Construction Status Resale
Schools
Elementary Schools Montgomery
Middle Schools Chamblee
High Schools Chamblee Charter
Others
HOA Fee Include Insurance, Maintenance Structure, Maintenance Grounds, Pest Control, Reserve Fund, Termite
Senior Community no
Restrictions true
Tax ID 18 301 02 026
Ownership Fee Simple
Special Listing Condition None
Read Less Info
Want to know what your home might be worth? Contact us for a FREE valuation!

Our team is ready to help you sell your home for the highest possible price ASAP

Bought with Non FMLS Member

"My job is to find and attract mastery-based agents to the office, protect the culture, and make sure everyone is happy! "






