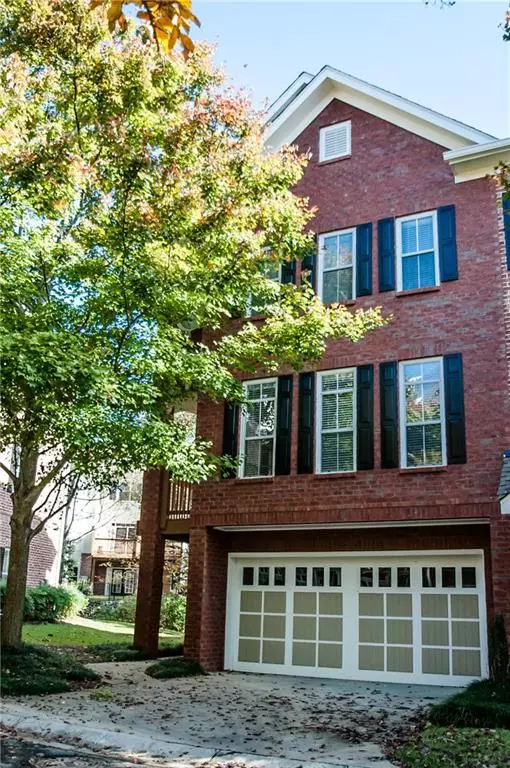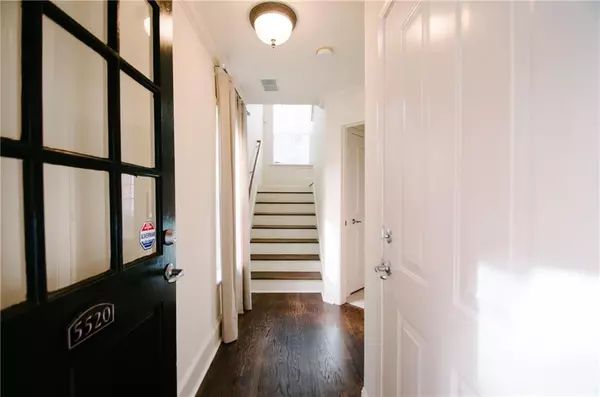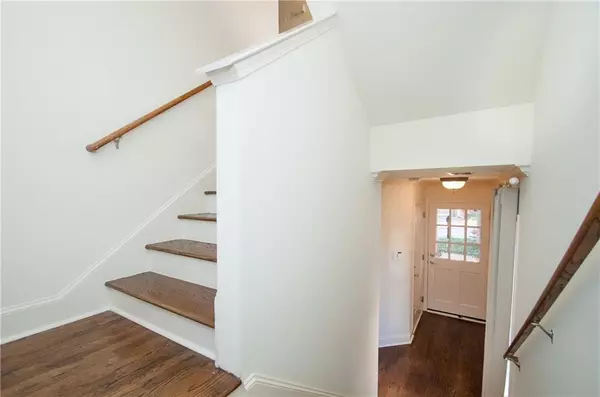$404,000
$409,900
1.4%For more information regarding the value of a property, please contact us for a free consultation.
3 Beds
2.5 Baths
SOLD DATE : 05/17/2019
Key Details
Sold Price $404,000
Property Type Townhouse
Sub Type Townhouse
Listing Status Sold
Purchase Type For Sale
Subdivision Glenridge Creek
MLS Listing ID 6125766
Sold Date 05/17/19
Style Townhouse, Traditional
Bedrooms 3
Full Baths 2
Half Baths 1
Construction Status Resale
HOA Fees $240
HOA Y/N Yes
Originating Board FMLS API
Year Built 2004
Tax Year 2018
Property Description
PRISTINE LIGHT FILLED END UNIT IN SOUGHT AFTER GLENRIDGE CREEK! YOU WILL LOVE THIS OPEN FLOOR PLAN WITH TONS OF WINDOWS IN THIS STUNNING TREE FILLED SUBDIVISION! THIS TOWNHOME IS ON A QUIET STREET WITH PRIVATE WOODED SETTING! LIVING RM,DINING RM, KITCHEN WITH STAINLESS APPLIANCES, TWO FRESHLEY PAINTED DECKS, MASTER SUITE W/ BUILT IN CLOSET, SEPARATE SHOWER AND TUB, LOWER LEVEL PERFECT FOR HOME OFFICE/FLEX RM OR 3RD BEDRM.2 CAR GARAGE W/STORAGE,AMENITIES INCLUDE GYM,POOL,AND DOG WALK.MINUTES TO HOSPITALS,GA 400 & I-285.OWNER/AGENT. OWNER IS A LICENSED AGENT IN GEORGIA
Location
State GA
County Fulton
Area 132 - Sandy Springs
Lake Name None
Rooms
Bedroom Description Oversized Master
Other Rooms None
Basement Daylight, Finished
Dining Room Separate Dining Room
Interior
Interior Features Bookcases, Disappearing Attic Stairs, Double Vanity, Entrance Foyer, High Ceilings 9 ft Main, High Ceilings 9 ft Upper, High Speed Internet, Tray Ceiling(s), Walk-In Closet(s)
Heating Forced Air, Natural Gas
Cooling Central Air, Zoned
Flooring Hardwood
Fireplaces Number 1
Fireplaces Type Factory Built, Family Room
Window Features Insulated Windows
Appliance Dishwasher, Dryer, Gas Range, Gas Water Heater, Microwave, Refrigerator, Self Cleaning Oven, Washer
Laundry Laundry Room, Main Level
Exterior
Exterior Feature Private Front Entry
Parking Features Attached, Garage, Garage Door Opener
Garage Spaces 2.0
Fence None
Pool None
Community Features Catering Kitchen, Clubhouse, Dog Park, Gated, Homeowners Assoc, Near Marta, Near Shopping, Pool
Utilities Available Cable Available, Underground Utilities
View Other
Roof Type Shingle, Wood
Street Surface Paved
Accessibility None
Handicap Access None
Porch Deck, Patio
Total Parking Spaces 2
Building
Lot Description Other
Story Three Or More
Sewer Public Sewer
Water Public
Architectural Style Townhouse, Traditional
Level or Stories Three Or More
Structure Type Brick 3 Sides
New Construction No
Construction Status Resale
Schools
Elementary Schools High Point
Middle Schools Ridgeview Charter
High Schools Riverwood International Charter
Others
HOA Fee Include Insurance, Maintenance Structure, Maintenance Grounds, Reserve Fund, Termite
Senior Community no
Restrictions true
Tax ID 17 0016 LL2557
Ownership Fee Simple
Financing yes
Special Listing Condition None
Read Less Info
Want to know what your home might be worth? Contact us for a FREE valuation!

Our team is ready to help you sell your home for the highest possible price ASAP

Bought with KELLER WILLIAMS BUCKHEAD
"My job is to find and attract mastery-based agents to the office, protect the culture, and make sure everyone is happy! "






