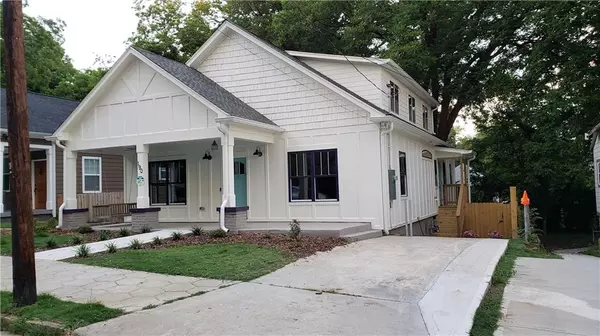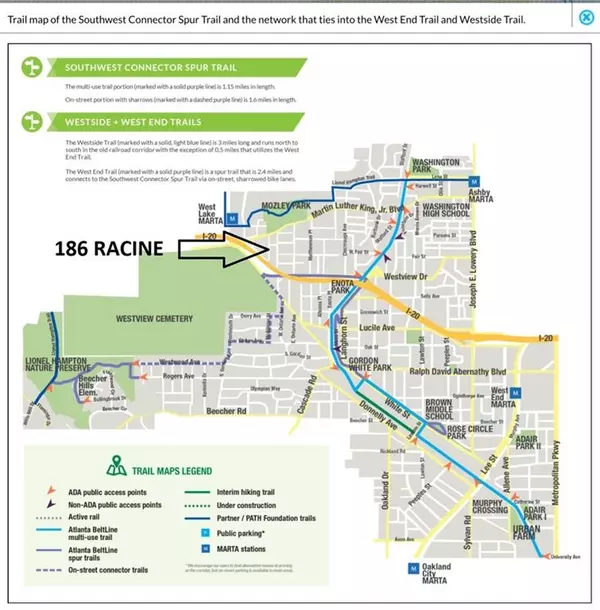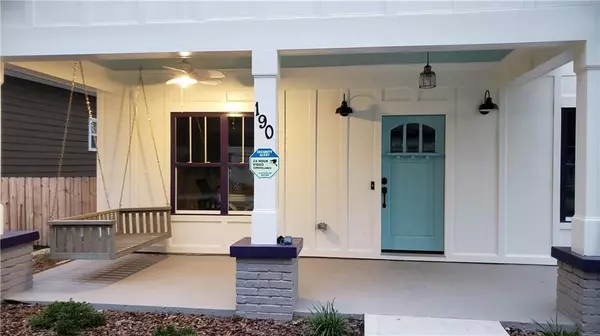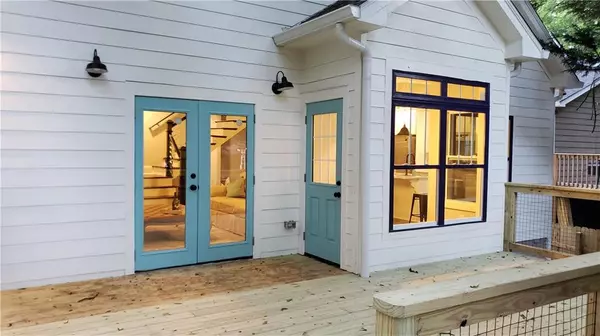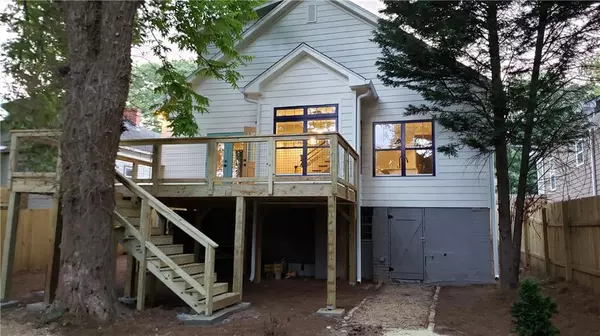$375,000
$390,000
3.8%For more information regarding the value of a property, please contact us for a free consultation.
4 Beds
2.5 Baths
2,151 SqFt
SOLD DATE : 09/27/2019
Key Details
Sold Price $375,000
Property Type Single Family Home
Sub Type Single Family Residence
Listing Status Sold
Purchase Type For Sale
Square Footage 2,151 sqft
Price per Sqft $174
Subdivision Mozley Park
MLS Listing ID 6551542
Sold Date 09/27/19
Style Bungalow
Bedrooms 4
Full Baths 2
Half Baths 1
Construction Status Updated/Remodeled
HOA Y/N No
Originating Board FMLS API
Year Built 1950
Annual Tax Amount $568
Tax Year 2018
Lot Size 6,111 Sqft
Acres 0.1403
Property Description
WALK TO THE WESTSIDE BELTLINE! MUST-SEE, EVERYTHING-IS-NEW MOZLEY PARK BUNGALOW. SO MANY DESIGNER TOUCHES! AMONG THE MOST SQUARE FOOTAGE IN THE AREA. Everyone has LOVED this home! Open kitchen w/ marble island, high-end appliances, bright fixtures, coffered ceilings, rocking chair front porch, modern stairway. Master features paneling, walk-in closet & a luxurious, spa-like bath w/a huge walk-in shower & rain head. Security cameras & off-street parking. Professionally landscaped yards. CA LL AGEN T & ASK ABOUT DOWN PAYMENT ASSISTANCE/SPECIAL FINANCING
Location
State GA
County Fulton
Area 33 - Fulton South
Lake Name None
Rooms
Bedroom Description Master on Main, Oversized Master
Other Rooms None
Basement Crawl Space, Daylight, Partial, Unfinished
Main Level Bedrooms 2
Dining Room Open Concept, Separate Dining Room
Interior
Interior Features Coffered Ceiling(s), Double Vanity, Entrance Foyer, High Ceilings 9 ft Main, High Speed Internet, Walk-In Closet(s)
Heating Forced Air
Cooling Ceiling Fan(s), Central Air
Flooring Ceramic Tile, Hardwood
Fireplaces Type None
Window Features Insulated Windows
Appliance Dishwasher, Disposal, Gas Range, Gas Water Heater, Microwave
Laundry Main Level
Exterior
Exterior Feature Garden, Private Yard, Storage
Garage Driveway, Kitchen Level, On Street
Fence Back Yard, Privacy, Wood
Pool None
Community Features Near Beltline, Near Marta, Near Schools, Near Trails/Greenway, Park, Playground, Sidewalks
Utilities Available Natural Gas Available
View Other
Roof Type Composition
Street Surface Asphalt
Accessibility Accessible Entrance, Accessible Hallway(s)
Handicap Access Accessible Entrance, Accessible Hallway(s)
Porch Deck, Front Porch
Total Parking Spaces 2
Building
Lot Description Back Yard, Landscaped, Level, Private
Story Two
Sewer Public Sewer
Water Public
Architectural Style Bungalow
Level or Stories Two
Structure Type Cement Siding, Shingle Siding
New Construction No
Construction Status Updated/Remodeled
Schools
Elementary Schools F.L. Stanton
Middle Schools John Lewis Invictus Academy/Harper-Archer
High Schools Douglass
Others
Senior Community no
Restrictions false
Tax ID 14 014800040406
Special Listing Condition None
Read Less Info
Want to know what your home might be worth? Contact us for a FREE valuation!

Our team is ready to help you sell your home for the highest possible price ASAP

Bought with REDFIN CORPORATION

"My job is to find and attract mastery-based agents to the office, protect the culture, and make sure everyone is happy! "


