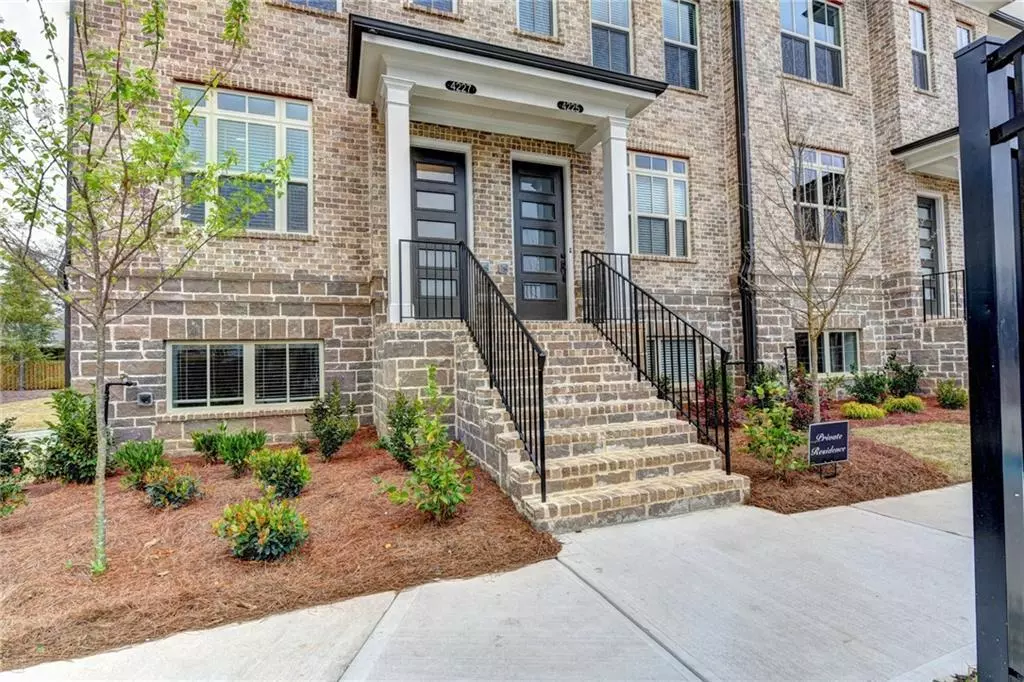$468,775
$468,775
For more information regarding the value of a property, please contact us for a free consultation.
2 Beds
3 Baths
1,801 SqFt
SOLD DATE : 07/24/2019
Key Details
Sold Price $468,775
Property Type Townhouse
Sub Type Townhouse
Listing Status Sold
Purchase Type For Sale
Square Footage 1,801 sqft
Price per Sqft $260
Subdivision Townes At Chastain
MLS Listing ID 6113719
Sold Date 07/24/19
Style Townhouse
Bedrooms 2
Full Baths 2
Half Baths 2
Construction Status New Construction
HOA Fees $200
HOA Y/N Yes
Originating Board FMLS API
Year Built 2018
Tax Year 2016
Property Description
Ballard Floor Plan! Three level town home with 1 car garage and a finished terrace level. Very open main level with a beautiful kitchen that offers tons or cabinets and storage, a large island and breakfast bar, stainless steel appliances. Oversized owner's bedroom with a luxurious bath that offers a large shower, and his/her vanities. Within walking distance to Chastain Park. $5000 Seller Paid closing cost with preferred lender. Buy now to personalize this home to close Jul/Aug 2019!
Location
State GA
County Fulton
Area 132 - Sandy Springs
Lake Name None
Rooms
Bedroom Description Oversized Master
Other Rooms None
Basement Bath/Stubbed, Daylight, Driveway Access, Finished
Dining Room Seats 12+
Interior
Interior Features Entrance Foyer, High Ceilings 9 ft Lower, High Ceilings 9 ft Upper, High Ceilings 10 ft Main, Low Flow Plumbing Fixtures, Tray Ceiling(s), Walk-In Closet(s)
Heating Central, Forced Air, Natural Gas, Zoned
Cooling Attic Fan, Ceiling Fan(s), Central Air, Zoned
Flooring Carpet, Hardwood
Fireplaces Number 1
Fireplaces Type Factory Built, Family Room, Gas Starter
Appliance Dishwasher, Disposal, Electric Water Heater, Gas Range, Microwave, Self Cleaning Oven
Laundry Upper Level
Exterior
Exterior Feature None
Garage Attached, Garage, Garage Door Opener
Garage Spaces 1.0
Fence None
Pool None
Community Features Gated, Homeowners Assoc, Near Shopping, Pool, Public Transportation
Utilities Available Underground Utilities
Roof Type Composition
Accessibility None
Handicap Access None
Porch Deck
Total Parking Spaces 1
Building
Lot Description Landscaped
Story Three Or More
Architectural Style Townhouse
Level or Stories Three Or More
Structure Type Cement Siding
New Construction No
Construction Status New Construction
Schools
Elementary Schools High Point
Middle Schools Ridgeview Charter
High Schools Riverwood International Charter
Others
HOA Fee Include Insurance, Maintenance Structure, Maintenance Grounds, Reserve Fund, Termite, Trash
Senior Community no
Restrictions false
Ownership Fee Simple
Special Listing Condition None
Read Less Info
Want to know what your home might be worth? Contact us for a FREE valuation!

Our team is ready to help you sell your home for the highest possible price ASAP

Bought with KELLER WILLIAMS RLTY-PTREE RD

"My job is to find and attract mastery-based agents to the office, protect the culture, and make sure everyone is happy! "






