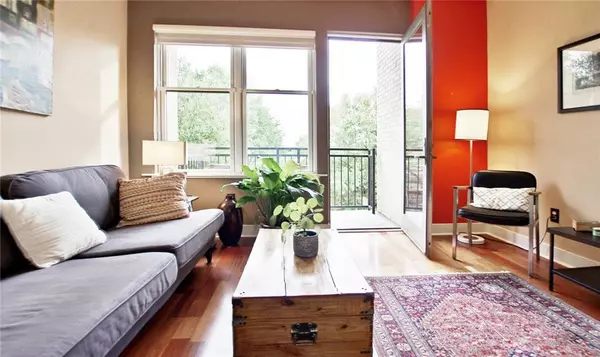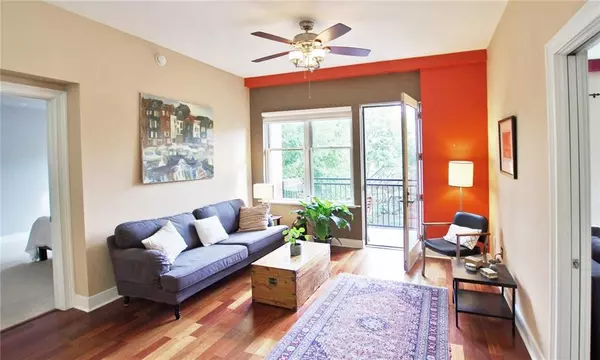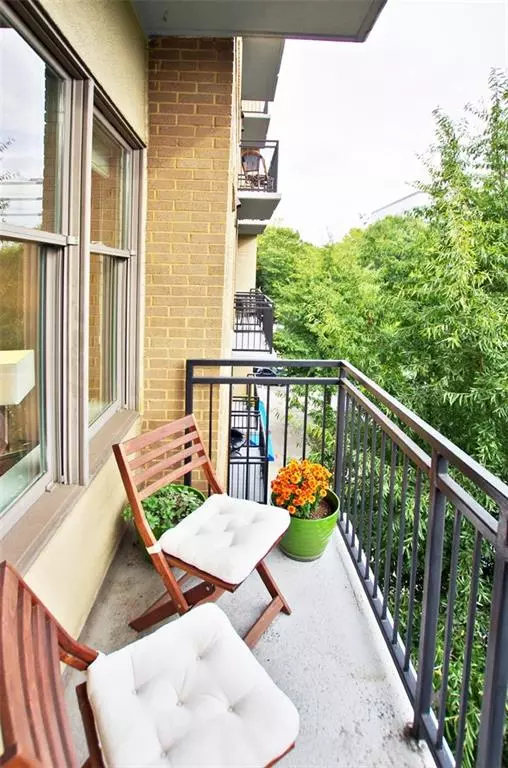$390,000
$399,000
2.3%For more information regarding the value of a property, please contact us for a free consultation.
2 Beds
2 Baths
1,137 SqFt
SOLD DATE : 07/31/2020
Key Details
Sold Price $390,000
Property Type Condo
Sub Type Condominium
Listing Status Sold
Purchase Type For Sale
Square Footage 1,137 sqft
Price per Sqft $343
Subdivision The Artisan
MLS Listing ID 6717566
Sold Date 07/31/20
Style High Rise (6 or more stories), Traditional
Bedrooms 2
Full Baths 2
Construction Status Resale
HOA Fees $428
HOA Y/N Yes
Originating Board FMLS API
Year Built 2006
Annual Tax Amount $3,723
Tax Year 2019
Lot Size 670 Sqft
Acres 0.0154
Property Description
Artisan Condo with Ponce de Leon (south facing) views and great sunlight all day! Great people and festival viewing -- and 4th of July fireworks -- from your 4th floor balcony in the heart of Downtown Decatur. 2 BR / 2 BA / + office nook. High-end kitchen with top notch appliances and granite countertops, plenty of cabinet space. Two generously sized BR, each with en suite baths. Two reserved deeded parking spaces. HOA fee includes hi-speed internet, water, gas, sewer, trash, recycling, 7 day concierge, full-time on-site property manager and maintenance engineer. One block from Decatur MARTA train station, around corner from Emory CLIFF shuttle bus. Pet friendly. Artisan has great amenities onsite on 5th floor -- top floor pool, al fresco dining, two gas grills, outdoor fireplace, two club rooms and fitness center -- all recently upgraded and updated. Wonderful and diverse community of residents too! Come check it out! Taxes reflect homestead exemption for Decatur taxes but not for DeKalb taxes.
Location
State GA
County Dekalb
Area 52 - Dekalb-West
Lake Name None
Rooms
Bedroom Description Master on Main
Other Rooms None
Basement None
Main Level Bedrooms 2
Dining Room Open Concept
Interior
Interior Features Elevator, High Ceilings 10 ft Main, High Speed Internet, Low Flow Plumbing Fixtures, Walk-In Closet(s)
Heating Central, Electric, Heat Pump
Cooling Ceiling Fan(s), Central Air, Heat Pump
Flooring Carpet, Hardwood
Fireplaces Type None
Window Features Insulated Windows
Appliance Dishwasher, Disposal, Dryer, Gas Range, Microwave, Refrigerator, Washer
Laundry Main Level
Exterior
Exterior Feature Balcony
Garage Assigned, Covered, Deeded
Fence None
Pool In Ground
Community Features Clubhouse, Concierge, Dog Park, Fitness Center, Homeowners Assoc, Meeting Room, Near Marta, Near Schools, Near Shopping, Near Trails/Greenway, Pool, Street Lights
Utilities Available Cable Available, Electricity Available, Natural Gas Available, Phone Available, Sewer Available, Underground Utilities, Water Available
View City
Roof Type Composition
Street Surface Paved
Accessibility Accessible Elevator Installed, Accessible Entrance
Handicap Access Accessible Elevator Installed, Accessible Entrance
Porch None
Total Parking Spaces 2
Private Pool true
Building
Lot Description Other
Story One
Sewer Public Sewer
Water Public
Architectural Style High Rise (6 or more stories), Traditional
Level or Stories One
Structure Type Brick 4 Sides, Synthetic Stucco
New Construction No
Construction Status Resale
Schools
Elementary Schools Clairemont
Middle Schools Renfroe
High Schools Decatur
Others
HOA Fee Include Gas, Insurance, Maintenance Structure, Maintenance Grounds, Pest Control, Receptionist, Reserve Fund, Sewer, Trash, Water
Senior Community no
Restrictions true
Tax ID 15 246 09 040
Ownership Condominium
Financing no
Special Listing Condition None
Read Less Info
Want to know what your home might be worth? Contact us for a FREE valuation!

Our team is ready to help you sell your home for the highest possible price ASAP

Bought with Valor Realty Group

"My job is to find and attract mastery-based agents to the office, protect the culture, and make sure everyone is happy! "






