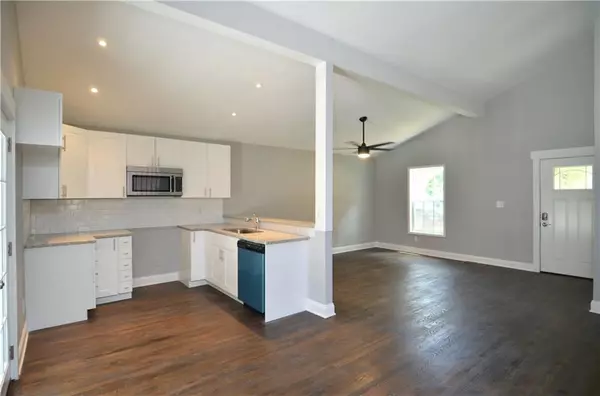$228,000
$224,900
1.4%For more information regarding the value of a property, please contact us for a free consultation.
4 Beds
3.5 Baths
1,918 SqFt
SOLD DATE : 07/10/2020
Key Details
Sold Price $228,000
Property Type Single Family Home
Sub Type Single Family Residence
Listing Status Sold
Purchase Type For Sale
Square Footage 1,918 sqft
Price per Sqft $118
Subdivision Calloway Acres
MLS Listing ID 6724752
Sold Date 07/10/20
Style Craftsman, Traditional
Bedrooms 4
Full Baths 3
Half Baths 1
Construction Status Resale
HOA Y/N No
Originating Board FMLS API
Year Built 1974
Annual Tax Amount $1,662
Tax Year 2019
Lot Size 8,611 Sqft
Acres 0.1977
Property Description
ACCEPTED CONTRACT - LOOKING FOR FORMAL BACK UP OFFER - Fully Renovated - Move In Ready - Full Finished Basement!! You will fall in love with the spacious open floor plan that features vaulted great room, gourmet kitchen with granite countertops, new white cabinets, white subway backsplash & deep single bowl stainless sink, separate dining featuring real hardwood floors, a master suite on main with his/her closets, stand up tile shower & a hallway powder room for guests. The upper level features 2 spacious guest rooms that share a hall bath. The lower finished terrace level features an open flow and includes three flex rooms, a bedroom, full bath, & laundry. Enjoy your private wooded fenced backyard on the back deck perfect for grilling & entertaining! Close to shopping, restaurants, & schools, with quick access to I285 & I75! Oven/Range being installed on Wed.
Location
State GA
County Cobb
Area 73 - Cobb-West
Lake Name None
Rooms
Bedroom Description Master on Main, Split Bedroom Plan
Other Rooms None
Basement Daylight, Exterior Entry, Finished, Finished Bath, Full, Interior Entry
Main Level Bedrooms 1
Dining Room Separate Dining Room
Interior
Interior Features Entrance Foyer, High Ceilings 10 ft Main, Walk-In Closet(s)
Heating Central, Electric
Cooling Ceiling Fan(s), Central Air
Flooring Carpet, Ceramic Tile, Hardwood
Fireplaces Type None
Window Features None
Appliance Dishwasher, Electric Oven, Electric Range, Microwave
Laundry In Basement, Laundry Room, Lower Level
Exterior
Exterior Feature Rear Stairs
Garage Attached, Garage, Garage Faces Front
Garage Spaces 2.0
Fence Back Yard, Chain Link
Pool None
Community Features None
Utilities Available Cable Available, Electricity Available, Natural Gas Available, Phone Available, Sewer Available, Underground Utilities, Water Available
Waterfront Description None
View City
Roof Type Composition
Street Surface Asphalt
Accessibility None
Handicap Access None
Porch Deck
Total Parking Spaces 2
Building
Lot Description Back Yard
Story Three Or More
Sewer Public Sewer
Water Public
Architectural Style Craftsman, Traditional
Level or Stories Three Or More
Structure Type Cement Siding, Frame
New Construction No
Construction Status Resale
Schools
Elementary Schools Milford
Middle Schools Smitha
High Schools Osborne
Others
Senior Community no
Restrictions false
Tax ID 19055300040
Special Listing Condition None
Read Less Info
Want to know what your home might be worth? Contact us for a FREE valuation!

Our team is ready to help you sell your home for the highest possible price ASAP

Bought with Compass

"My job is to find and attract mastery-based agents to the office, protect the culture, and make sure everyone is happy! "






