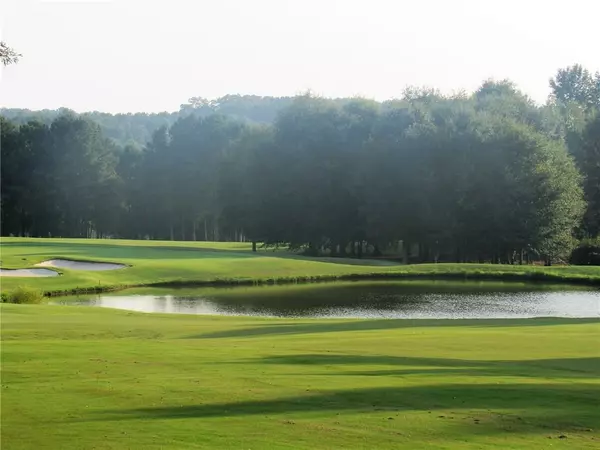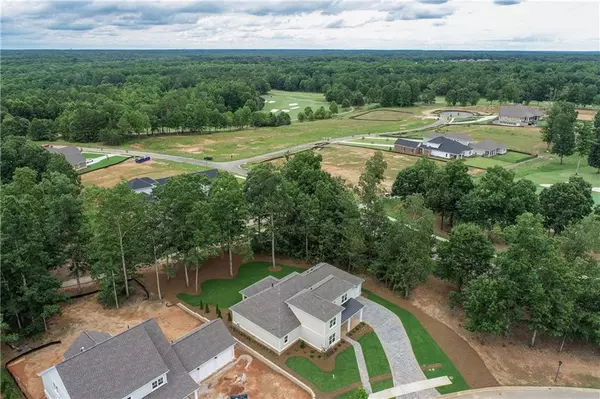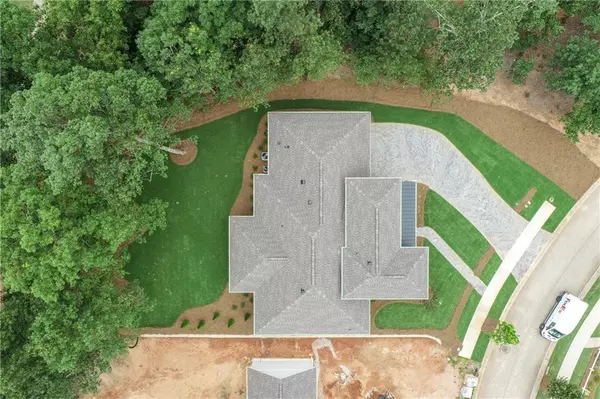$679,000
$679,000
For more information regarding the value of a property, please contact us for a free consultation.
3 Beds
3.5 Baths
2,990 SqFt
SOLD DATE : 10/23/2020
Key Details
Sold Price $679,000
Property Type Single Family Home
Sub Type Single Family Residence
Listing Status Sold
Purchase Type For Sale
Square Footage 2,990 sqft
Price per Sqft $227
Subdivision The Georgia Club
MLS Listing ID 6705067
Sold Date 10/23/20
Style Traditional
Bedrooms 3
Full Baths 3
Half Baths 1
HOA Fees $172
Originating Board FMLS API
Year Built 2020
Annual Tax Amount $609
Tax Year 2019
Lot Size 0.300 Acres
Property Description
New construction Golf course home with view of the Chancellors Black Course designed by Dennis Griffiths in The Georgia Club. Thoughtfully designed with master on the main with en-suite and a guest bedroom with en-suite. Formal dining room, Open concept plan , Chef's Kitchen, warm and inviting Family room with a builtin flanking the fireplace. Beautiful views of the course from the breakfast area, family room, master bedroom, and rear covered porch. Powder room, laundry room, Butler's Pantry and walk in Pantry compliment the main floor. Upstairs you will be delighted by a generous sized loft, bedroom and full bath.This home affords many fine appointments engineered hardwood floors, tile, carpet with 8 pound pad, granite counters throughout the home, island seating, 10' ceilings on the main, 9' ceilings up, double ovens, 5 burner gas cook top, pre-wired for your own security system and hardwood closet shelving throughout.An over-sized two car garage with room for your golf cart. A 1 year Builders Warranty based on the Greater Atlanta Home Builders Association guidelines. Estimated completion date end of April. Golf, Fitness, Pool, Pickleball are a part of a separate club membership. Live and play here at a premier golf, gated community, The Georgia Club.
Location
State GA
County Barrow
Rooms
Other Rooms None
Basement None
Dining Room Butlers Pantry, Seats 12+
Interior
Interior Features Bookcases, High Ceilings 9 ft Upper, High Ceilings 10 ft Main, High Speed Internet, Low Flow Plumbing Fixtures, Walk-In Closet(s)
Heating Forced Air, Natural Gas
Cooling Ceiling Fan(s), Central Air
Flooring Carpet, Ceramic Tile, Hardwood
Fireplaces Number 1
Fireplaces Type Family Room
Laundry Laundry Room, Main Level
Exterior
Exterior Feature None
Garage Attached, Driveway, Garage, Garage Door Opener, Garage Faces Front, Kitchen Level, Level Driveway
Garage Spaces 2.0
Fence None
Pool None
Community Features Country Club, Dog Park, Fitness Center, Gated, Golf, Homeowners Assoc, Park, Pool, Restaurant, Sidewalks, Street Lights, Tennis Court(s)
Utilities Available Cable Available, Electricity Available, Natural Gas Available, Phone Available, Sewer Available, Underground Utilities, Water Available
View Golf Course
Roof Type Composition
Building
Lot Description Back Yard, Corner Lot, Front Yard, Landscaped, Level, On Golf Course
Story One and One Half
Sewer Public Sewer
Water Public
New Construction No
Schools
Elementary Schools Bethlehem - Barrow
Middle Schools Haymon-Morris
High Schools Apalachee
Others
Senior Community no
Special Listing Condition None
Read Less Info
Want to know what your home might be worth? Contact us for a FREE valuation!

Our team is ready to help you sell your home for the highest possible price ASAP

Bought with The Georgia Club Real Estate Company, Inc.

"My job is to find and attract mastery-based agents to the office, protect the culture, and make sure everyone is happy! "






