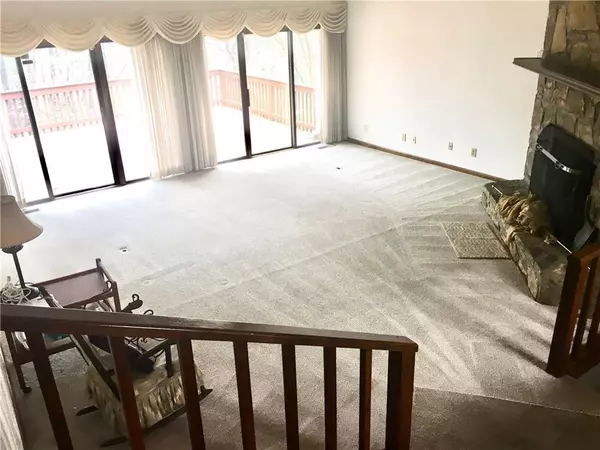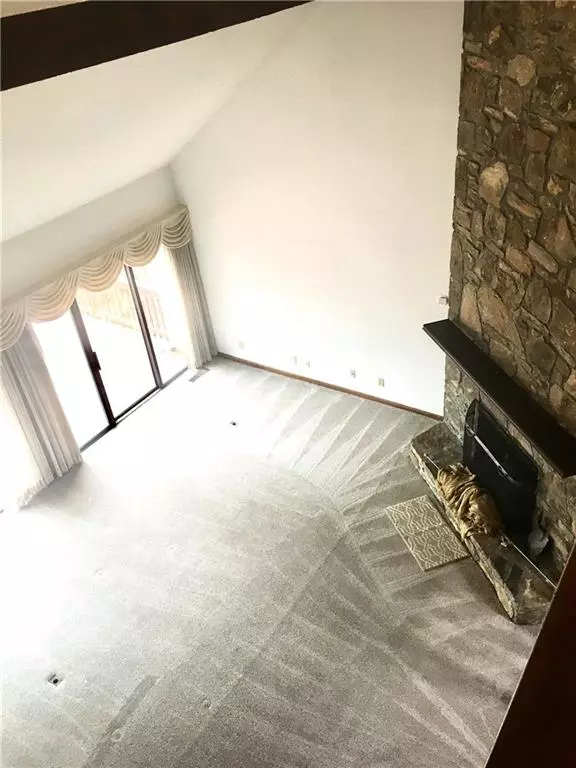$525,000
$575,000
8.7%For more information regarding the value of a property, please contact us for a free consultation.
5 Beds
5 Baths
3,047 SqFt
SOLD DATE : 02/16/2021
Key Details
Sold Price $525,000
Property Type Single Family Home
Sub Type Single Family Residence
Listing Status Sold
Purchase Type For Sale
Square Footage 3,047 sqft
Price per Sqft $172
Subdivision Riverside Estates
MLS Listing ID 6728436
Sold Date 02/16/21
Style Contemporary/Modern
Bedrooms 5
Full Baths 5
Construction Status Resale
HOA Y/N No
Originating Board FMLS API
Year Built 1978
Annual Tax Amount $3,059
Tax Year 2019
Lot Size 0.645 Acres
Acres 0.6455
Property Description
Unique, Exciting, adventurous modern design, with lots of space and great for entertaining! Luxurious main floor w/grand living room/stone fireplace. 2 car garage opens to eat-in kitchen w/granite counters and chrome appliances opens onto screen porch and large open deck/master on main, party deck, kitchen, dining.
lower level separate living for in-law, teen, w/interior and exterior access, lower terrace great for outside entertaining or add pool.
Hardy plank and stone, new paint, dual zoned HVAC Exciting adventurous style and floor plan, with great views from rear deck and space for entertaining, and separate, finished lodging down stairs, w/kitchen, sunken living and stone fireplace, exterior and interior access. laundry on main, right next to kitchen, 3 bedrooms, 2 baths on second level
Location
State GA
County Fulton
Area 131 - Sandy Springs
Lake Name None
Rooms
Bedroom Description In-Law Floorplan, Master on Main
Other Rooms None
Basement Exterior Entry, Finished, Finished Bath, Interior Entry
Main Level Bedrooms 1
Dining Room Seats 12+, Separate Dining Room
Interior
Interior Features Cathedral Ceiling(s), His and Hers Closets, Walk-In Closet(s)
Heating Central
Cooling Central Air
Flooring Carpet, Ceramic Tile, Hardwood
Fireplaces Number 2
Fireplaces Type Basement, Gas Starter, Great Room, Living Room, Masonry
Window Features Insulated Windows
Appliance Dishwasher, Microwave
Laundry Main Level
Exterior
Exterior Feature Private Front Entry, Private Rear Entry, Rear Stairs, Storage
Garage Attached, Garage, Garage Door Opener
Garage Spaces 2.0
Fence None
Pool None
Community Features None
Utilities Available Cable Available, Electricity Available, Natural Gas Available, Sewer Available, Water Available
View Other
Roof Type Shingle
Street Surface Asphalt
Accessibility None
Handicap Access None
Porch Covered, Deck, Rear Porch, Screened
Total Parking Spaces 2
Building
Lot Description Back Yard, Front Yard, Landscaped, Private
Story Three Or More
Sewer Public Sewer
Water Public
Architectural Style Contemporary/Modern
Level or Stories Three Or More
Structure Type Block, Cement Siding
New Construction No
Construction Status Resale
Schools
Elementary Schools Spalding Drive
Middle Schools Sandy Springs
High Schools North Springs
Others
Senior Community no
Restrictions false
Tax ID 17 012700080194
Special Listing Condition None
Read Less Info
Want to know what your home might be worth? Contact us for a FREE valuation!

Our team is ready to help you sell your home for the highest possible price ASAP

Bought with Keller Williams Realty Cityside

"My job is to find and attract mastery-based agents to the office, protect the culture, and make sure everyone is happy! "






