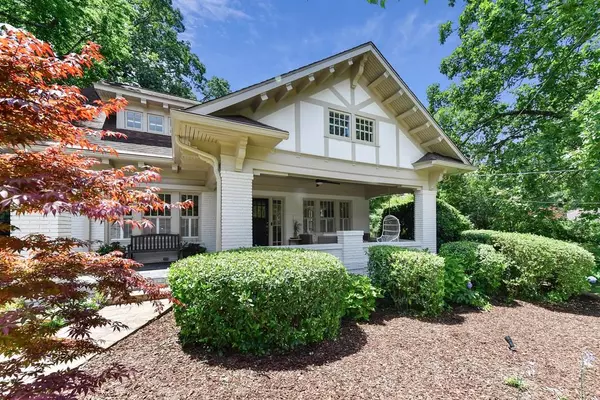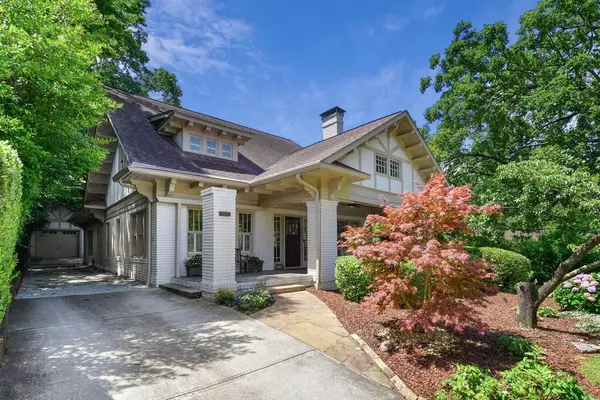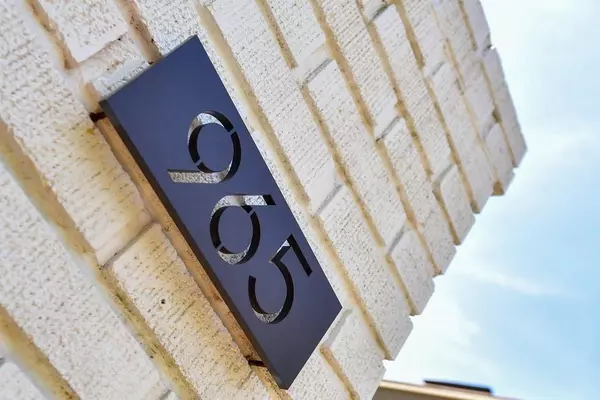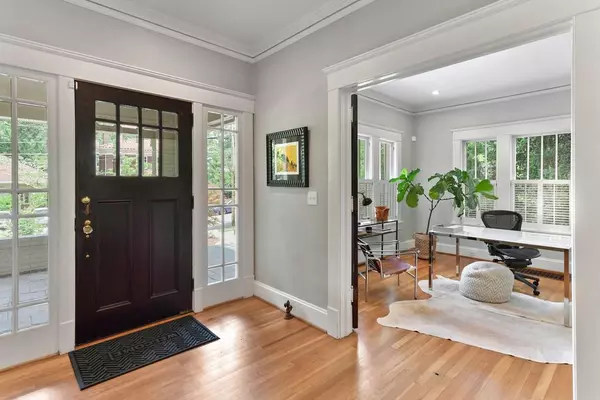$1,274,000
$1,315,000
3.1%For more information regarding the value of a property, please contact us for a free consultation.
4 Beds
4 Baths
3,800 SqFt
SOLD DATE : 08/17/2020
Key Details
Sold Price $1,274,000
Property Type Single Family Home
Sub Type Single Family Residence
Listing Status Sold
Purchase Type For Sale
Square Footage 3,800 sqft
Price per Sqft $335
Subdivision Poncey Highland
MLS Listing ID 6746614
Sold Date 08/17/20
Style Bungalow
Bedrooms 4
Full Baths 4
Construction Status Resale
HOA Y/N No
Originating Board FMLS API
Year Built 1920
Annual Tax Amount $11,198
Tax Year 2018
Lot Size 8,276 Sqft
Acres 0.19
Property Description
New Price!! A Hidden Gem on one of the best quiet streets in town. This remarkable, completely renovated home retains the charm of the 1920s bungalow with all of today’s modern conveniences. Walk into the charming front living room with the original fireplace that flows into the formal dining room and double doors that lead you to the new blue stone patio. This home is perfect for entertaining and family gatherings. Bar area and deluxe pantry lead you into a true chefs kitchen with a double oven Wolf stove, oversized thick edged granite island, leathered countertops, and a soap stone farmhouse sink overlooking light filled family room and quant private backyard with raised garden. Other 1st floor spaces includes your corner office or a 5th bedroom as well as an additional guest room.Upstairs are three bedrooms with all ensuite bathrooms and oversized custom closets. The inviting master suite w/ treetop views and has an extensive walk in closet, five star master bath with a tiled walk-in shower, soaking tub, marble floors, and double vanities with a heated towel rack. Walkability!! Just steps from the Beltline, Freedom Park & The Farmers Market and playground.
Location
State GA
County Fulton
Area 23 - Atlanta North
Lake Name None
Rooms
Bedroom Description Other, Oversized Master
Other Rooms None
Basement Exterior Entry, Interior Entry, Partial
Main Level Bedrooms 1
Dining Room Seats 12+, Separate Dining Room
Interior
Interior Features Double Vanity, Entrance Foyer, Wet Bar, Walk-In Closet(s)
Heating Central, Electric, Forced Air
Cooling Central Air
Flooring None
Fireplaces Number 1
Fireplaces Type Living Room
Window Features None
Appliance Dishwasher, Disposal, Refrigerator, Gas Water Heater, Gas Oven, Microwave
Laundry Laundry Room, Upper Level
Exterior
Exterior Feature Private Yard, Private Front Entry
Parking Features Garage Door Opener, Garage, Level Driveway, Parking Pad
Garage Spaces 1.0
Fence Fenced
Pool None
Community Features Near Beltline, Playground, Restaurant, Sidewalks, Near Marta, Near Schools, Near Shopping
Utilities Available Cable Available, Electricity Available, Natural Gas Available, Water Available
Waterfront Description None
View Other
Roof Type Composition
Street Surface None
Accessibility None
Handicap Access None
Porch Front Porch, Patio, Side Porch
Total Parking Spaces 3
Building
Lot Description Back Yard, Level, Landscaped, Private, Front Yard
Story Two
Sewer Public Sewer
Water Public
Architectural Style Bungalow
Level or Stories Two
Structure Type Brick 4 Sides
New Construction No
Construction Status Resale
Schools
Elementary Schools Springdale Park
Middle Schools David T Howard
High Schools Grady
Others
Senior Community no
Restrictions false
Tax ID 14 001500020028
Special Listing Condition None
Read Less Info
Want to know what your home might be worth? Contact us for a FREE valuation!

Our team is ready to help you sell your home for the highest possible price ASAP

Bought with Atlanta Fine Homes Sotheby's International

"My job is to find and attract mastery-based agents to the office, protect the culture, and make sure everyone is happy! "






