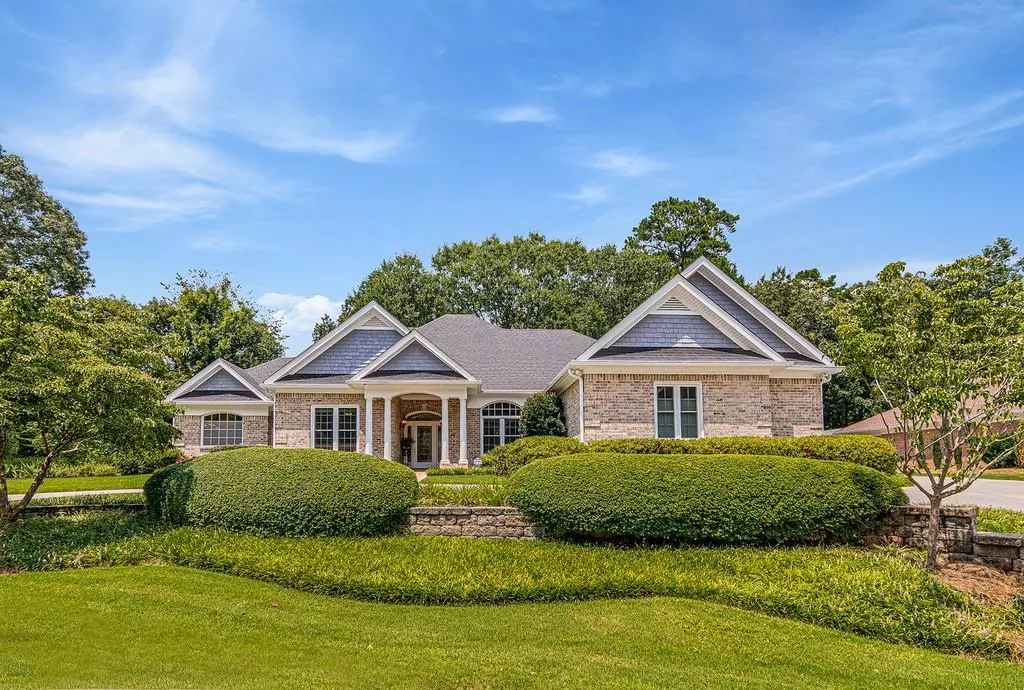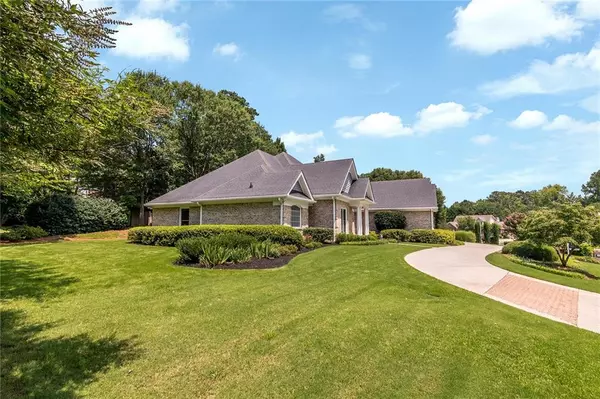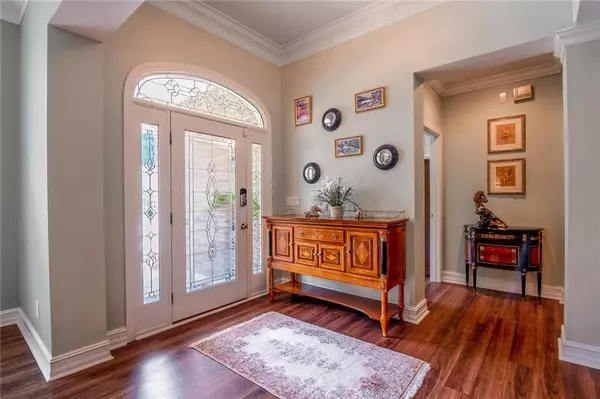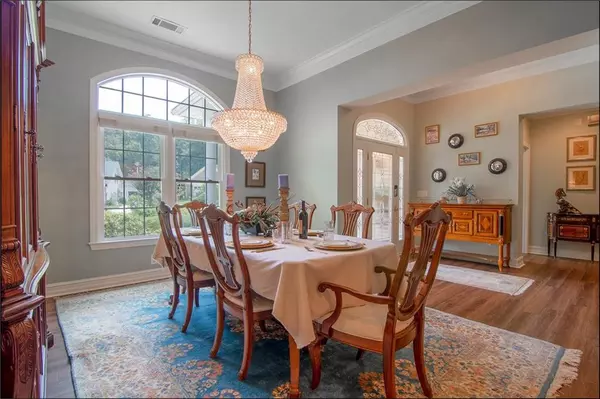$445,000
$509,000
12.6%For more information regarding the value of a property, please contact us for a free consultation.
3 Beds
3 Baths
3,052 SqFt
SOLD DATE : 09/24/2020
Key Details
Sold Price $445,000
Property Type Single Family Home
Sub Type Single Family Residence
Listing Status Sold
Purchase Type For Sale
Square Footage 3,052 sqft
Price per Sqft $145
Subdivision Historic Norcross
MLS Listing ID 6765086
Sold Date 09/24/20
Style Traditional
Bedrooms 3
Full Baths 3
Construction Status Resale
HOA Y/N No
Originating Board FMLS API
Year Built 2000
Annual Tax Amount $2,023
Tax Year 2019
Lot Size 0.510 Acres
Acres 0.51
Property Description
Impeccable Custom traditional newer construction 3br/3ba w/Bonus rm over Garage. Located in the heart of Historic Norcross. Features expansive open floor plan w/ flowing natural light. Brand new stainless-steel appliances installed July 2020. Decorative trim and base mouldings freshly painted. entire home flooring replaced manufactured hardwoods 2016 . Over- sized master bedroom with sitting area,luxurious jacuzzi tub installed 2019. Extra Spacious walk in closets. Master bathroom with dual vanities, Jetted spa tub . Neutral custom bathroom tile. Separate Shower. Expansive family room with vaulted ceiling,, Bose surround and Center fireplace. Room is flanked with open bright long windows with transom. Whole House natural gas back up Generator installed 2019. Bonus room over 3 car garage. Professionally landscaped and maintained, sprinkler system. large private lot on cul de sac.
All Windows and exterior Soffits replaced 2016. Herring Bone patterned Brick Sidewalks & Patio. Architectural corner quoins. Front wrap around driveway. . Gourmet kitchen with high end cabinetry. Solid surface counters.Separate Breakfast area with Bar sink and wine storage New kitchen faucet. New Bathroom Lighting and Fixture.
Amazing home shows beautifully
Location
State GA
County Gwinnett
Area 61 - Gwinnett County
Lake Name None
Rooms
Bedroom Description Master on Main, Oversized Master
Other Rooms None
Basement None
Main Level Bedrooms 3
Dining Room Open Concept, Seats 12+
Interior
Interior Features Cathedral Ceiling(s), Double Vanity, Entrance Foyer, High Ceilings 10 ft Lower, High Speed Internet, His and Hers Closets, Permanent Attic Stairs, Tray Ceiling(s), Walk-In Closet(s)
Heating Central, Electric, Forced Air
Cooling Ceiling Fan(s), Central Air
Flooring Hardwood
Fireplaces Number 1
Fireplaces Type Factory Built, Family Room, Gas Starter, Living Room
Window Features Insulated Windows
Appliance Dishwasher, Electric Oven, Gas Water Heater, Microwave, Refrigerator
Laundry Mud Room
Exterior
Exterior Feature Garden, Permeable Paving, Private Front Entry, Private Yard, Rear Stairs
Garage Attached
Fence None
Pool None
Community Features None
Utilities Available Cable Available, Electricity Available, Natural Gas Available, Water Available
Waterfront Description None
View Other
Roof Type Shingle
Street Surface None
Accessibility None
Handicap Access None
Porch Patio, Rear Porch
Total Parking Spaces 3
Building
Lot Description Back Yard, Cul-De-Sac, Front Yard, Landscaped, Level, Private
Story One and One Half
Sewer Public Sewer
Water Public
Architectural Style Traditional
Level or Stories One and One Half
Structure Type Brick 4 Sides
New Construction No
Construction Status Resale
Schools
Elementary Schools Norcross
Middle Schools Summerour
High Schools Norcross
Others
Senior Community no
Restrictions false
Tax ID R6255 195
Special Listing Condition None
Read Less Info
Want to know what your home might be worth? Contact us for a FREE valuation!

Our team is ready to help you sell your home for the highest possible price ASAP

Bought with PalmerHouse Properties

"My job is to find and attract mastery-based agents to the office, protect the culture, and make sure everyone is happy! "






