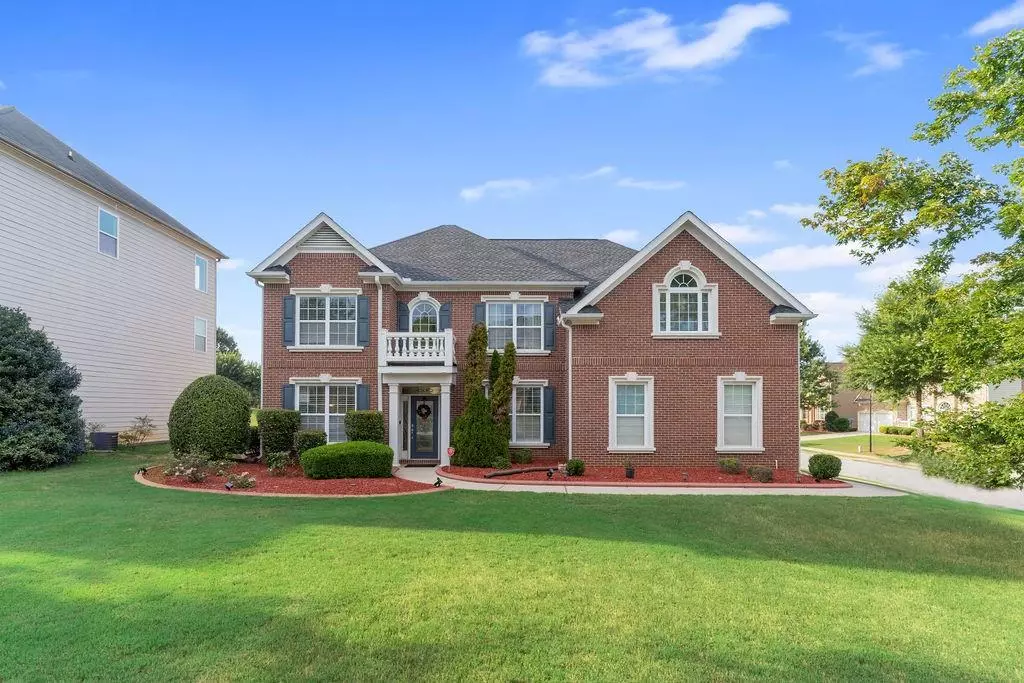$310,000
$304,900
1.7%For more information regarding the value of a property, please contact us for a free consultation.
5 Beds
3 Baths
2,905 SqFt
SOLD DATE : 09/11/2020
Key Details
Sold Price $310,000
Property Type Single Family Home
Sub Type Single Family Residence
Listing Status Sold
Purchase Type For Sale
Square Footage 2,905 sqft
Price per Sqft $106
Subdivision Wolf Creek Country Club
MLS Listing ID 6766100
Sold Date 09/11/20
Style Traditional
Bedrooms 5
Full Baths 3
Construction Status Resale
HOA Fees $550
HOA Y/N Yes
Originating Board FMLS API
Year Built 2004
Annual Tax Amount $2,802
Tax Year 2018
Lot Size 0.310 Acres
Acres 0.31
Property Description
Opportunity has come knocking in sought after Wolf Creek Country Club subdivision. A Must-See 3 side Brick Beauty. This freshly updated home is well situated on a huge corner lot in a quiet community w/nearby schools, shopping, and entertainment! Be greeted by the beautiful 2 story family room. Perfect place for gatherings with family & friends. The main level holds separate living & dining, a bedroom & full bath, & a level back yard. Oversized primary bedroom with his/hers closets & an oversized bathroom complete w/soaking tub & separate shower. Home is ready for YOU! Nearby Entertainment includes but is not limited to Camp Creek Marketplace Shopping & Dining, the Wolf Creek Amphitheater, the Wolf Creek Golf Course, and the AMC Camp Creek Movie Theater. Last but not least, the Hartsfield Jackson Airport is only 12 miles away. Perfect for those who travel either for work or pleasure…your close enough to catch almost any flight!
Location
State GA
County Fulton
Area 31 - Fulton South
Lake Name None
Rooms
Bedroom Description Oversized Master, Split Bedroom Plan
Other Rooms None
Basement None
Main Level Bedrooms 1
Dining Room Seats 12+, Separate Dining Room
Interior
Interior Features High Ceilings 10 ft Main, High Ceilings 10 ft Upper, Double Vanity, High Speed Internet, Entrance Foyer, His and Hers Closets, Walk-In Closet(s)
Heating Forced Air, Zoned
Cooling Zoned
Flooring Carpet, Hardwood
Fireplaces Number 1
Fireplaces Type Family Room, Factory Built
Window Features Storm Window(s)
Appliance Dishwasher, Disposal, Refrigerator, Microwave
Laundry Lower Level, Laundry Room, Main Level
Exterior
Exterior Feature Private Yard
Parking Features Attached, Garage Door Opener, Driveway, Garage, Kitchen Level, Garage Faces Side
Garage Spaces 2.0
Fence None
Pool None
Community Features Clubhouse, Homeowners Assoc, Playground, Pool
Utilities Available None
Waterfront Description None
View Golf Course
Roof Type Composition, Shingle
Street Surface None
Accessibility None
Handicap Access None
Porch None
Total Parking Spaces 6
Building
Lot Description Back Yard, Corner Lot, Level, Landscaped, Private, Front Yard
Story Two
Sewer Public Sewer
Water Public
Architectural Style Traditional
Level or Stories Two
Structure Type Brick Front, Other
New Construction No
Construction Status Resale
Schools
Elementary Schools Stonewall Tell
Middle Schools Sandtown
High Schools Westlake
Others
HOA Fee Include Insurance, Maintenance Grounds, Reserve Fund, Swim/Tennis
Senior Community no
Restrictions true
Tax ID 14F0122 LL1429
Special Listing Condition None
Read Less Info
Want to know what your home might be worth? Contact us for a FREE valuation!

Our team is ready to help you sell your home for the highest possible price ASAP

Bought with Drake Realty, Inc

"My job is to find and attract mastery-based agents to the office, protect the culture, and make sure everyone is happy! "






