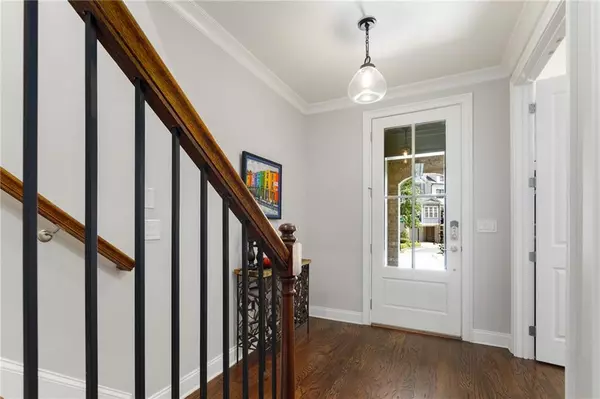$882,000
$899,900
2.0%For more information regarding the value of a property, please contact us for a free consultation.
4 Beds
3.5 Baths
2,532 SqFt
SOLD DATE : 10/01/2020
Key Details
Sold Price $882,000
Property Type Townhouse
Sub Type Townhouse
Listing Status Sold
Purchase Type For Sale
Square Footage 2,532 sqft
Price per Sqft $348
Subdivision Highland Park
MLS Listing ID 6765793
Sold Date 10/01/20
Style Contemporary/Modern
Bedrooms 4
Full Baths 3
Half Baths 1
Construction Status Resale
HOA Fees $3,240
HOA Y/N Yes
Originating Board FMLS API
Year Built 2015
Annual Tax Amount $4,477
Tax Year 2019
Lot Size 871 Sqft
Acres 0.02
Property Description
Welcome to Beltine Living! Location! Location! Come home to Atlanta's hottest new address at Highland Park in Inman Park/Old Forth Ward. This luxury townhome with countless upgrades situated on the Beltline's Eastside Trail is the perfect 4 bedroom, 3.5 bath enclave. AWARD winning interior designer Traci Rhodes made her mark with additions such as Phillips Jefferie's wallpaper. Large open floor plan with island kitchen overlooking the sun room with deck assess and views of the Path, large dining room and great room with fireplace and built-ins. The living room connects to an over sized front balcony with Beltline and City views. Large foyer on lower level connecting to Guest bedroom and full bathroom. The 3rd floor Owner's suite with Spa bath and 2 secondary bedrooms with full bath.Large foyer on lower level connecting to Guest bedroom and full bathroom. The 3rd floor Owner's suite with Spa bath and 2 secondary bedrooms with full bath. Tesla charging station in garage. You will find everything you want right at your door step with Barcelona, Sotta Sotta and other Inman Park dining and shopping staples. For more photos, 3D Virtual Walk through Tour, Property Video and disclosures, please see link for virtual tour.
Location
State GA
County Fulton
Area 23 - Atlanta North
Lake Name None
Rooms
Bedroom Description Oversized Master
Other Rooms None
Basement None
Dining Room Open Concept, Seats 12+
Interior
Interior Features Bookcases, Entrance Foyer, Walk-In Closet(s)
Heating Electric
Cooling Ceiling Fan(s), Central Air
Flooring Hardwood
Fireplaces Number 1
Fireplaces Type Living Room
Window Features Insulated Windows
Appliance Dishwasher, Disposal, Gas Oven, Gas Range, Microwave, Range Hood, Refrigerator
Laundry In Hall, Laundry Room, Upper Level
Exterior
Exterior Feature Balcony
Parking Features Garage, Garage Door Opener, Electric Vehicle Charging Station(s)
Garage Spaces 2.0
Fence None
Pool None
Community Features Homeowners Assoc, Near Beltline, Near Marta, Near Schools, Near Shopping, Near Trails/Greenway, Park, Playground, Public Transportation, Restaurant, Sidewalks, Street Lights
Utilities Available Cable Available, Electricity Available, Natural Gas Available, Sewer Available, Water Available
View City
Roof Type Composition
Street Surface Asphalt
Accessibility None
Handicap Access None
Porch Patio, Rear Porch
Total Parking Spaces 2
Building
Lot Description Level
Story Three Or More
Sewer Public Sewer
Water Public
Architectural Style Contemporary/Modern
Level or Stories Three Or More
Structure Type Brick Front
New Construction No
Construction Status Resale
Schools
Elementary Schools Hope-Hill
Middle Schools David T Howard
High Schools Grady
Others
HOA Fee Include Maintenance Structure, Maintenance Grounds, Pest Control, Security, Termite, Trash
Senior Community no
Restrictions false
Tax ID 14 001900030775
Ownership Fee Simple
Financing no
Special Listing Condition None
Read Less Info
Want to know what your home might be worth? Contact us for a FREE valuation!

Our team is ready to help you sell your home for the highest possible price ASAP

Bought with Ansley Atlanta Real Estate - Intown Office
"My job is to find and attract mastery-based agents to the office, protect the culture, and make sure everyone is happy! "






