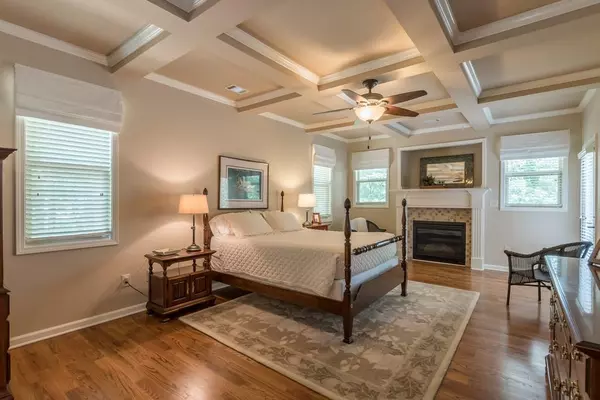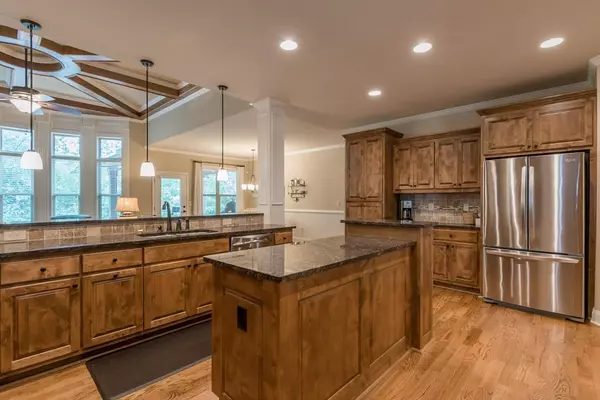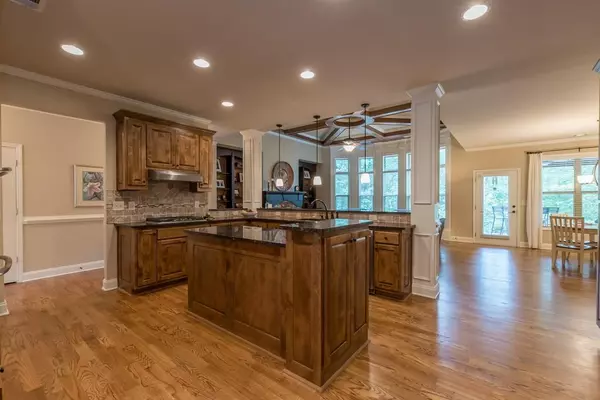$465,000
$465,000
For more information regarding the value of a property, please contact us for a free consultation.
4 Beds
4.5 Baths
3,809 SqFt
SOLD DATE : 09/30/2020
Key Details
Sold Price $465,000
Property Type Single Family Home
Sub Type Single Family Residence
Listing Status Sold
Purchase Type For Sale
Square Footage 3,809 sqft
Price per Sqft $122
Subdivision The Lakes
MLS Listing ID 6770637
Sold Date 09/30/20
Style Ranch
Bedrooms 4
Full Baths 4
Half Baths 1
Construction Status Resale
HOA Fees $1,600
HOA Y/N Yes
Originating Board FMLS API
Year Built 2012
Annual Tax Amount $4,359
Tax Year 2019
Lot Size 2.060 Acres
Acres 2.06
Property Description
Rare chance to own a home in the Lakes. This is a double lot of 2.06 acres that overlooks the lake. Sprawling Ranch is open & spacious. Custom built. 4-sides brick w/an oversized 3-car garage. Gourmet kitchen w/a wall oven & convection microwave, custom built cabinets w/neat features like a spice rack pull out, granite counters, island & breakfast bar. The formal dining room seats 12 & has a beautiful custom coffered ceiling. The great room has a stained coffered ceiling that matches the built-ins. Formal living room up front makes a perfect home office. Split bedroom floor plan & each bedroom has its own bath. The romantic master bedroom features a fireplace. The bath has double vanities, a whirlpool tub & large shower. The closet is amazing w/custom built-ins, it might be your favorite room in the house. The laundry room is even spruced up w/subway tile walls & a stainless scullery sink. Upstairs there is a huge bonus room w/its own bath & attic space that could be finished in the future. Freshly painted inside & outside. Hardwood floors on the entire main floor. 36 inch wide doorways. The landscaping & views are just beautiful & you will love the covered rear porch.
Location
State GA
County Barrow
Area 301 - Barrow County
Lake Name None
Rooms
Bedroom Description Master on Main, Split Bedroom Plan
Other Rooms None
Basement None
Main Level Bedrooms 3
Dining Room Seats 12+, Separate Dining Room
Interior
Interior Features High Ceilings 9 ft Main, Bookcases, Double Vanity, Disappearing Attic Stairs, High Speed Internet, Entrance Foyer, Beamed Ceilings, Other, Walk-In Closet(s)
Heating Forced Air, Natural Gas, Zoned
Cooling Zoned
Flooring Carpet, Ceramic Tile, Hardwood
Fireplaces Number 2
Fireplaces Type Gas Log, Great Room, Master Bedroom
Window Features Insulated Windows
Appliance Dishwasher, Electric Oven, Gas Cooktop, Microwave, Self Cleaning Oven
Laundry In Kitchen, Laundry Room
Exterior
Exterior Feature Private Yard, Private Front Entry, Private Rear Entry
Garage Attached, Driveway, Garage, Garage Faces Side
Garage Spaces 3.0
Fence None
Pool None
Community Features Homeowners Assoc, Lake
Utilities Available Cable Available, Electricity Available, Natural Gas Available, Phone Available, Underground Utilities, Water Available
Waterfront Description Lake Front, Pond
View Other
Roof Type Composition
Street Surface Paved
Accessibility Accessible Doors
Handicap Access Accessible Doors
Porch Covered, Patio
Total Parking Spaces 3
Building
Lot Description Level, Private, Wooded
Story One
Sewer Septic Tank
Water Public
Architectural Style Ranch
Level or Stories One
Structure Type Brick 4 Sides
New Construction No
Construction Status Resale
Schools
Elementary Schools Bramlett
Middle Schools Russell
High Schools Winder-Barrow
Others
HOA Fee Include Reserve Fund
Senior Community no
Restrictions false
Tax ID XX026F 008
Special Listing Condition None
Read Less Info
Want to know what your home might be worth? Contact us for a FREE valuation!

Our team is ready to help you sell your home for the highest possible price ASAP

Bought with RE/MAX Center

"My job is to find and attract mastery-based agents to the office, protect the culture, and make sure everyone is happy! "






