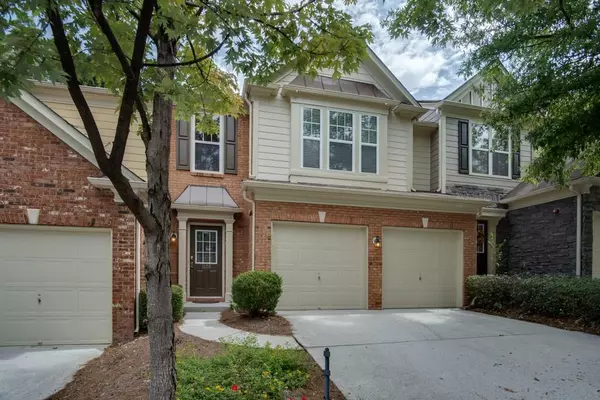$269,000
$274,900
2.1%For more information regarding the value of a property, please contact us for a free consultation.
3 Beds
2.5 Baths
1,954 SqFt
SOLD DATE : 10/15/2020
Key Details
Sold Price $269,000
Property Type Condo
Sub Type Condominium
Listing Status Sold
Purchase Type For Sale
Square Footage 1,954 sqft
Price per Sqft $137
Subdivision Regency At Oakdale Ridge
MLS Listing ID 6761563
Sold Date 10/15/20
Style Townhouse, Traditional
Bedrooms 3
Full Baths 2
Half Baths 1
Construction Status Resale
HOA Fees $178
HOA Y/N Yes
Originating Board FMLS API
Year Built 2005
Annual Tax Amount $2,217
Tax Year 2019
Lot Size 1,306 Sqft
Acres 0.03
Property Description
Situated just minutes from I-285, do not miss out on this gorgeous 3 bedroom and 2.5 bathroom home in the Regency at Oakdale Ridge. A brick facade will immediately catch your eye on this home, but the hardwood on the first floor will be the first thing you notice upon entry. The living room features copious amounts of natural lighting. Stainless steel appliances line the kitchen and there is a large pass-through above the sink. The primary bedroom is home to a massive walk-in closet, and the attached bathroom has a double vanity with lots of counter space.
Location
State GA
County Cobb
Area 72 - Cobb-West
Lake Name None
Rooms
Bedroom Description Other
Other Rooms None
Basement None
Dining Room None
Interior
Interior Features High Ceilings 9 ft Main, Cathedral Ceiling(s), High Speed Internet, Entrance Foyer, Walk-In Closet(s)
Heating Forced Air, Natural Gas
Cooling Ceiling Fan(s), Central Air
Flooring None
Fireplaces Number 1
Fireplaces Type Living Room
Window Features None
Appliance Dishwasher, Electric Range
Laundry Upper Level
Exterior
Exterior Feature Other, Private Yard
Parking Features None
Fence None
Pool None
Community Features None
Utilities Available None
Waterfront Description None
View Other
Roof Type Composition
Street Surface None
Accessibility None
Handicap Access None
Porch None
Building
Lot Description Back Yard
Story Two
Sewer Public Sewer
Water Public
Architectural Style Townhouse, Traditional
Level or Stories Two
Structure Type Brick Front
New Construction No
Construction Status Resale
Schools
Elementary Schools Harmony-Leland
Middle Schools Lindley
High Schools Pebblebrook
Others
Senior Community no
Restrictions true
Tax ID 18005501220
Ownership Fee Simple
Financing no
Special Listing Condition None
Read Less Info
Want to know what your home might be worth? Contact us for a FREE valuation!

Our team is ready to help you sell your home for the highest possible price ASAP

Bought with Keller Williams Realty Peachtree Rd.

"My job is to find and attract mastery-based agents to the office, protect the culture, and make sure everyone is happy! "






