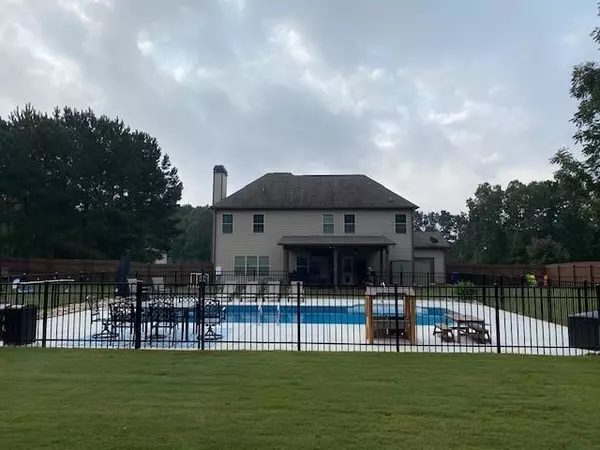$360,000
$359,900
For more information regarding the value of a property, please contact us for a free consultation.
5 Beds
3 Baths
3,063 SqFt
SOLD DATE : 11/03/2020
Key Details
Sold Price $360,000
Property Type Single Family Home
Sub Type Single Family Residence
Listing Status Sold
Purchase Type For Sale
Square Footage 3,063 sqft
Price per Sqft $117
Subdivision Middleton Place
MLS Listing ID 6787336
Sold Date 11/03/20
Style Traditional
Bedrooms 5
Full Baths 3
Construction Status Resale
HOA Fees $325
HOA Y/N Yes
Originating Board FMLS API
Year Built 2013
Annual Tax Amount $3,279
Tax Year 2019
Lot Size 0.630 Acres
Acres 0.63
Property Description
Beautiful 5 BR, 3 BA home features spacious Kitchen w/hdwds, island, granite countertops, upgraded hardware, SS appliances, walk-in pantry & bfast area that opens to over-sized fireside Fam Rm & sep DR, plus a BR & full BA on the main. Also features mud rm w/sep space for storage/pets & more. Massive mstr suite w/tray ceiling boasts sep vanities, tub, tiled shower & personalized his/hers walk-in closets. 3 additional BRs, full BA, laundry rm w/wash tub & hanging space, & XL flex rm that can be used as office or playroom overlooking bk yd are upstairs. Impressive, pvt, fenced bk yd has expanded covered patio w/ceiling fans & TV mount plus gorgeous brand new pool w/extra decking, decorative fencing & professional landscaping. Irrigation in front & back plus a 3rd car garage. Must see home in perfect setting in sought-after neighborhood. Additional photos coming soon.
Location
State GA
County Walton
Area 141 - Walton County
Lake Name None
Rooms
Bedroom Description Oversized Master
Other Rooms None
Basement None
Main Level Bedrooms 1
Dining Room Separate Dining Room
Interior
Interior Features High Ceilings 9 ft Main, High Ceilings 9 ft Upper, Double Vanity, High Speed Internet, His and Hers Closets, Walk-In Closet(s)
Heating Central, Electric
Cooling Ceiling Fan(s), Central Air
Flooring None
Fireplaces Number 1
Fireplaces Type Family Room, Factory Built, Great Room, Masonry
Window Features None
Appliance Dishwasher, Electric Cooktop, Electric Range, Electric Water Heater, Electric Oven, Microwave, Self Cleaning Oven
Laundry Laundry Room, Upper Level
Exterior
Exterior Feature Other
Garage Attached, Garage Door Opener, Garage, Kitchen Level
Garage Spaces 3.0
Fence Back Yard, Chain Link, Privacy, Vinyl, Wood
Pool In Ground, Vinyl
Community Features Homeowners Assoc, Sidewalks, Street Lights
Utilities Available Cable Available, Electricity Available, Phone Available, Underground Utilities, Water Available
Waterfront Description None
View Other
Roof Type Composition
Street Surface Paved
Accessibility None
Handicap Access None
Porch Covered, Front Porch, Rear Porch
Total Parking Spaces 3
Private Pool true
Building
Lot Description Landscaped, Private
Story Two
Sewer Septic Tank
Water Public
Architectural Style Traditional
Level or Stories Two
Structure Type Brick Front, Cement Siding
New Construction No
Construction Status Resale
Schools
Elementary Schools Atha Road
Middle Schools Youth
High Schools Walnut Grove
Others
Senior Community no
Restrictions false
Tax ID N062H00000020000
Special Listing Condition None
Read Less Info
Want to know what your home might be worth? Contact us for a FREE valuation!

Our team is ready to help you sell your home for the highest possible price ASAP

Bought with Keller Williams Realty Atl Partners

"My job is to find and attract mastery-based agents to the office, protect the culture, and make sure everyone is happy! "






