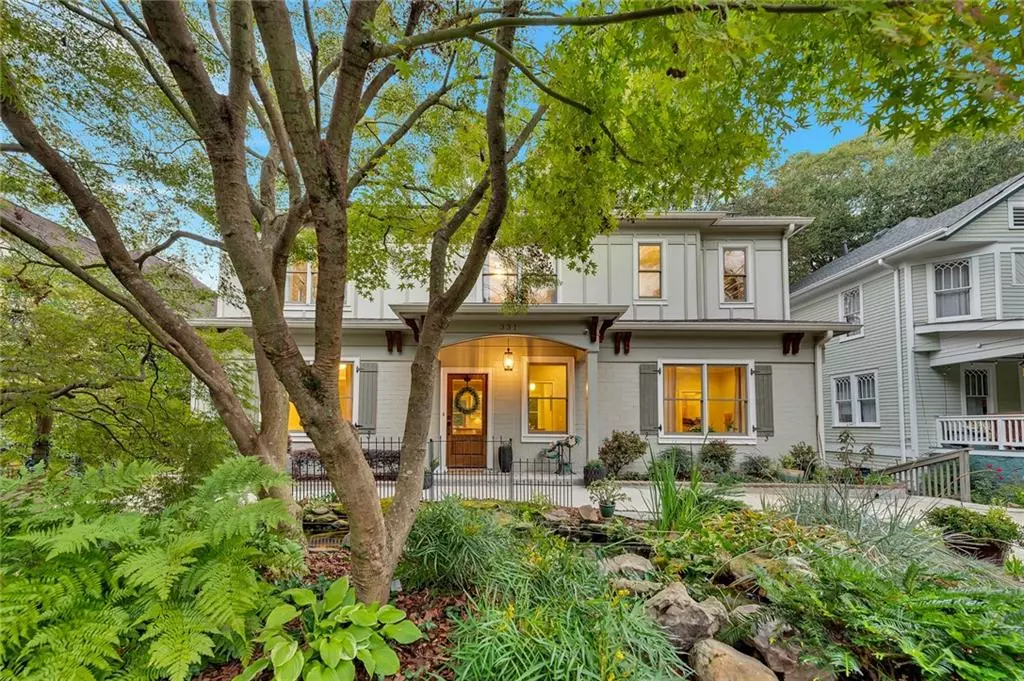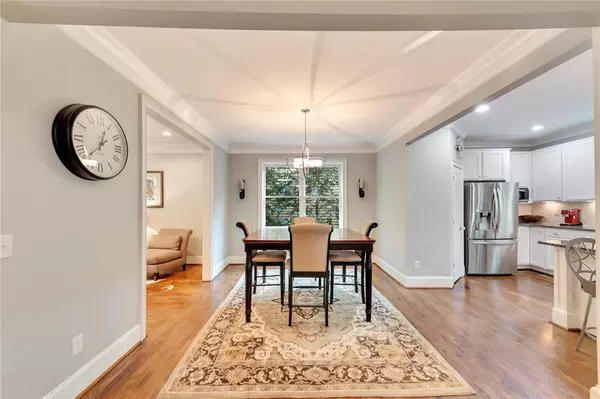$989,000
$989,000
For more information regarding the value of a property, please contact us for a free consultation.
6 Beds
5 Baths
4,250 SqFt
SOLD DATE : 12/18/2020
Key Details
Sold Price $989,000
Property Type Single Family Home
Sub Type Single Family Residence
Listing Status Sold
Purchase Type For Sale
Square Footage 4,250 sqft
Price per Sqft $232
Subdivision Lake Claire
MLS Listing ID 6797781
Sold Date 12/18/20
Style Craftsman
Bedrooms 6
Full Baths 5
Construction Status Resale
HOA Y/N No
Originating Board FMLS API
Year Built 1948
Annual Tax Amount $11,900
Tax Year 2019
Lot Size 8,712 Sqft
Acres 0.2
Property Description
Nature Lover's Perfect Home! Built in 1948, this gorgeous house was completely reborn in 2013 after a to-the-studs renovation & 2nd story addition. The quiet street in Lake Claire is the perfect setting to wave hello to friendly neighbors & enjoy the relaxing sounds of waterfalls in the 2000 gallon koi pond surrounded by the tranquil, low maintenance garden in the front yard. Easy walk to Lake Claire Park, Candler Park, & Kirkwood. Huge double decks overlook the landscape of the backyard w/ a dry creek bed, bridges, beautiful trees, roses, & gardenias. The family room is spacious and has natural light from patio doors that open onto the covered back porch and breathtaking views of woods that will never be developed. The open concept main floor is great for entertaining, holiday gatherings, and cooking projects in the Chef's Kitchen. The kitchen will become the gathering place as guests are drawn to sit at the the large island, and the cook in the family will love preparing meals while enjoying tons of storage, walk-in pantry, natural marble back splash, granite counters, and the stunning range hood over the 5-burner gas range. The terrace level In-law suite could be a man cave or a rental. Nine foot ceilings are standard on all three levels and intricate crown molding, bookshelves, and pillars make this home remarkable. Solar Panels, Nest Thermostats, and well insulated walls make this home energy efficient. Tons of storage throughout. Laundry conveniently located on second level. Master suite has a massive custom closet, dual vanities, separate water closet, and custom shower with dual shower heads. Luxury, functionality, comfort, location, and beauty are a few of the many reasons to fall in love with 331 Gordon Avenue!
Location
State GA
County Dekalb
Area 24 - Atlanta North
Lake Name None
Rooms
Bedroom Description In-Law Floorplan, Split Bedroom Plan
Other Rooms None
Basement Daylight, Exterior Entry, Finished, Finished Bath, Full, Interior Entry
Main Level Bedrooms 1
Dining Room Open Concept, Seats 12+
Interior
Interior Features Bookcases, Disappearing Attic Stairs, Double Vanity, Entrance Foyer, High Ceilings 9 ft Lower, High Ceilings 9 ft Main, High Ceilings 9 ft Upper, High Speed Internet, Low Flow Plumbing Fixtures, Walk-In Closet(s)
Heating Central, Forced Air, Heat Pump, Zoned
Cooling Ceiling Fan(s), Central Air, Zoned
Flooring Carpet, Ceramic Tile, Hardwood
Fireplaces Number 1
Fireplaces Type Family Room, Gas Log, Insert
Window Features Insulated Windows
Appliance Dishwasher, Disposal, Dryer, Electric Oven, Electric Water Heater, Gas Range, Microwave, Range Hood, Refrigerator, Self Cleaning Oven, Washer
Laundry Laundry Room, Upper Level
Exterior
Exterior Feature Garden, Rear Stairs
Parking Features Driveway, Level Driveway
Fence Back Yard, Fenced, Privacy, Wood
Pool None
Community Features Near Beltline, Near Marta, Near Schools, Near Shopping, Park, Playground, Public Transportation, Sidewalks, Street Lights, Swim Team, Tennis Court(s)
Utilities Available Cable Available, Electricity Available, Natural Gas Available, Phone Available, Sewer Available, Water Available
Waterfront Description None
View City
Roof Type Shingle
Street Surface Asphalt
Accessibility None
Handicap Access None
Porch Covered, Deck, Rear Porch
Total Parking Spaces 2
Building
Lot Description Back Yard, Front Yard, Lake/Pond On Lot, Landscaped, Sloped
Story Two
Sewer Public Sewer
Water Public
Architectural Style Craftsman
Level or Stories Two
Structure Type Brick 4 Sides, Cement Siding, Stucco
New Construction No
Construction Status Resale
Schools
Elementary Schools Mary Lin
Middle Schools David T Howard
High Schools Grady
Others
Senior Community no
Restrictions false
Tax ID 15 211 01 008
Special Listing Condition None
Read Less Info
Want to know what your home might be worth? Contact us for a FREE valuation!

Our team is ready to help you sell your home for the highest possible price ASAP

Bought with EXP Realty, LLC.
"My job is to find and attract mastery-based agents to the office, protect the culture, and make sure everyone is happy! "






