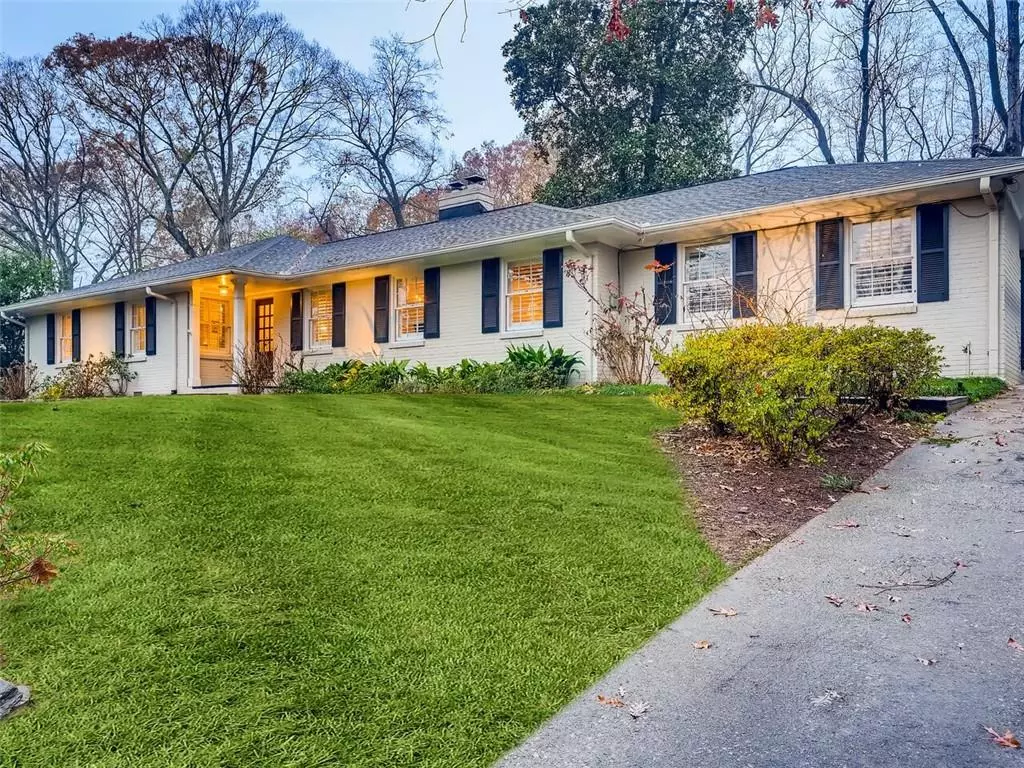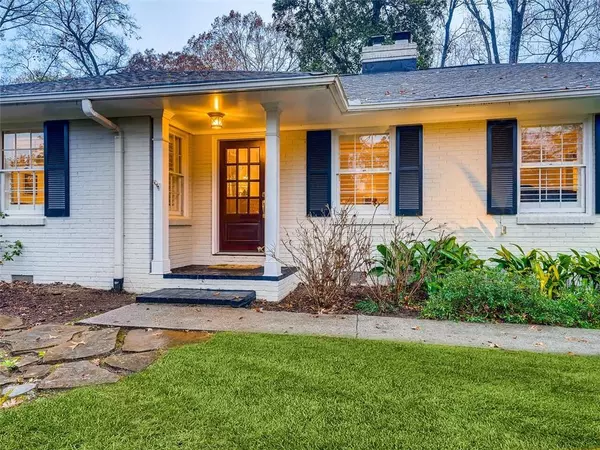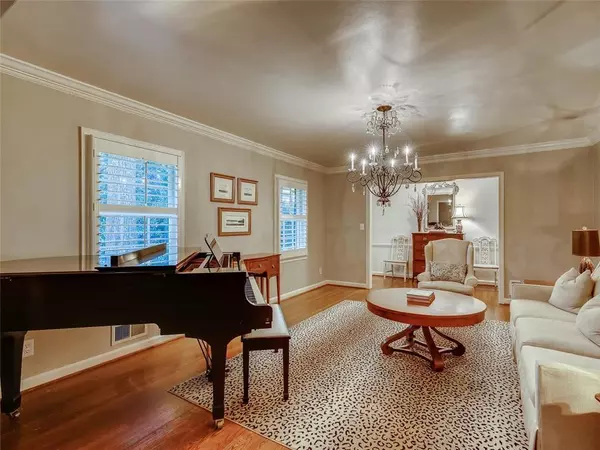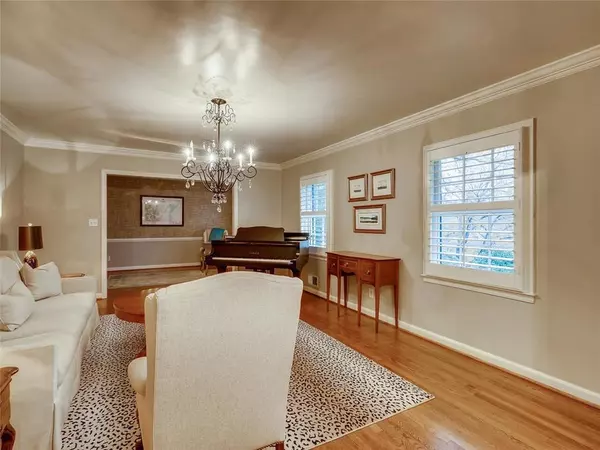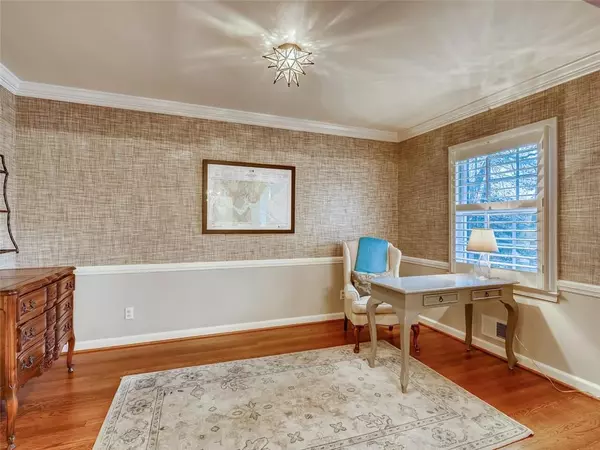$599,000
$599,000
For more information regarding the value of a property, please contact us for a free consultation.
3 Beds
2 Baths
1,904 SqFt
SOLD DATE : 01/11/2021
Key Details
Sold Price $599,000
Property Type Single Family Home
Sub Type Single Family Residence
Listing Status Sold
Purchase Type For Sale
Square Footage 1,904 sqft
Price per Sqft $314
Subdivision High Point
MLS Listing ID 6813418
Sold Date 01/11/21
Style Ranch
Bedrooms 3
Full Baths 2
Construction Status Resale
HOA Y/N No
Originating Board FMLS API
Year Built 1953
Annual Tax Amount $6,259
Tax Year 2019
Lot Size 0.620 Acres
Acres 0.6198
Property Description
Beautifully renovated painted-brick ranch home in ITP Sandy Springs! This 3 bedroom/ 2 bathroom home sits on a deep , private, fenced-in lot with many areas to make this property an outdoor entertaining dream! Flat walk-out backyard, wood deck, stone patio, and a large paved pull-around driveway for play or additional parking. The interior is well-maintained and decorated designed in neutral and updated finishes. Updated kitchen features white cabinetry, SS appliances, stone countertops, wine bar and beverage fridge, and fully opens to a large family room and sunroom that could also be used as a breakfast area , playroom, or office! Additional formal living area, and dining room make this home's layout flexible for your living needs. The home is about as close as you can get to Buckhead without having to pay Atlanta taxes! A MUST SEE !
Location
State GA
County Fulton
Area 132 - Sandy Springs
Lake Name None
Rooms
Bedroom Description Master on Main
Other Rooms Kennel/Dog Run
Basement Crawl Space, Exterior Entry, Partial
Main Level Bedrooms 3
Dining Room Open Concept, Separate Dining Room
Interior
Interior Features Bookcases, Entrance Foyer, High Speed Internet
Heating Central
Cooling Attic Fan, Ceiling Fan(s), Central Air
Flooring Hardwood
Fireplaces Number 1
Fireplaces Type Family Room
Window Features Insulated Windows, Shutters
Appliance Dishwasher, Dryer, Gas Range, Gas Water Heater, Microwave, Refrigerator, Washer
Laundry In Garage, Laundry Room, Main Level
Exterior
Exterior Feature Private Front Entry
Garage Attached, Carport, Covered, Parking Pad
Fence Back Yard, Chain Link, Fenced, Wrought Iron
Pool None
Community Features Near Schools, Near Shopping, Near Trails/Greenway
Utilities Available Cable Available, Electricity Available, Natural Gas Available, Phone Available, Water Available
Waterfront Description None
View Other
Roof Type Composition
Street Surface Paved
Accessibility None
Handicap Access None
Porch Deck, Patio, Rear Porch
Total Parking Spaces 2
Building
Lot Description Back Yard, Front Yard, Landscaped, Sloped, Steep Slope, Wooded
Story One
Sewer Septic Tank
Water Public
Architectural Style Ranch
Level or Stories One
Structure Type Brick 4 Sides
New Construction No
Construction Status Resale
Schools
Elementary Schools High Point
Middle Schools Ridgeview Charter
High Schools Riverwood International Charter
Others
Senior Community no
Restrictions false
Tax ID 17 006700020259
Special Listing Condition None
Read Less Info
Want to know what your home might be worth? Contact us for a FREE valuation!

Our team is ready to help you sell your home for the highest possible price ASAP

Bought with Keller Williams Realty Chattahoochee North, LLC

"My job is to find and attract mastery-based agents to the office, protect the culture, and make sure everyone is happy! "

