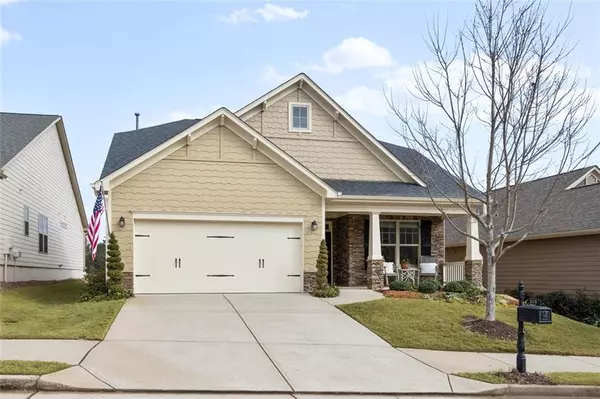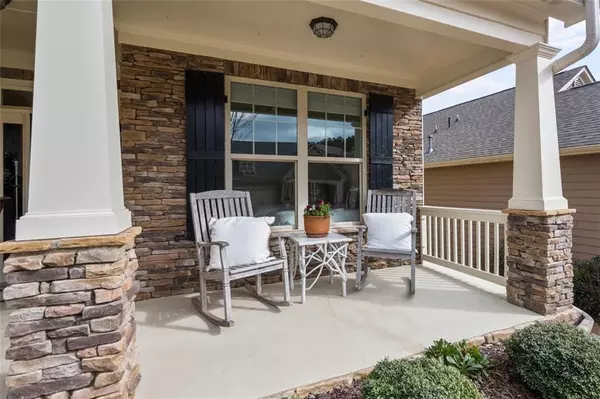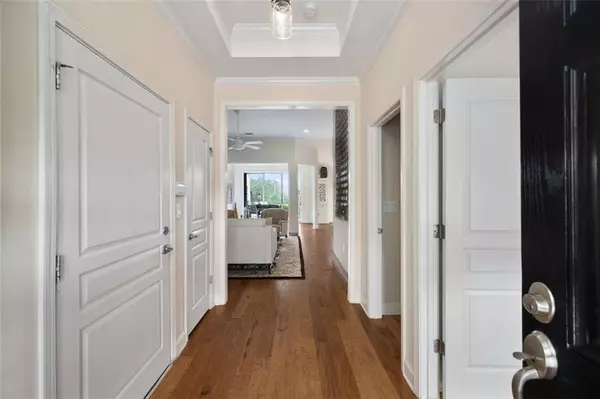$410,000
$410,000
For more information regarding the value of a property, please contact us for a free consultation.
2 Beds
2 Baths
1,555 SqFt
SOLD DATE : 03/26/2021
Key Details
Sold Price $410,000
Property Type Single Family Home
Sub Type Single Family Residence
Listing Status Sold
Purchase Type For Sale
Square Footage 1,555 sqft
Price per Sqft $263
Subdivision Soleil Laurel Canyon
MLS Listing ID 6838007
Sold Date 03/26/21
Style Craftsman, Ranch
Bedrooms 2
Full Baths 2
Construction Status Resale
HOA Fees $4,100
HOA Y/N Yes
Originating Board FMLS API
Year Built 2014
Annual Tax Amount $696
Tax Year 2019
Lot Size 6,534 Sqft
Acres 0.15
Property Description
Impeccably maintained, highly desirable Ambrose step-less ranch 2/2, sunroom, study and is in highly sought after Soleil Laurel Canyon active adult community in historic Canton, Ga. Enjoy outdoor living at its finest on your 18x36' patio with w/breathtaking views of fourth & fifth fairways and greens. Soaring floor-to-ceiling wraparound stacked stone gas fireplace is the focal point of an open concept living area with 11' ceilings. The kitchen boasts 42" cabinets, oversized drawers, and plenty of storage. All appliances upgraded. Gas cooking, heat, and water heater. Electric cooling. Wall of windows in sunroom open to patio giving a panoramic view of the golf course and woods in 3 directions. The dining area has french doors opening to the patio and that beautiful view. Master bath walk-in seamless shower, built in's in master closet. Spider insulation between all exterior studs including the garage. Blown insulation in the attic including the above garage. DBL pane tinted windows throughout. Love coming home to resort-style living w/33,000+/- clubhouse and tons of amenities. Feel yourself relax as you drive up to the 24/7 manned guardhouse. Love where you live!
Location
State GA
County Cherokee
Area 114 - Cherokee County
Lake Name None
Rooms
Bedroom Description Master on Main
Other Rooms None
Basement None
Main Level Bedrooms 2
Dining Room None
Interior
Interior Features High Ceilings 10 ft Main, Double Vanity, Entrance Foyer, Tray Ceiling(s), Walk-In Closet(s)
Heating Central, Natural Gas
Cooling Ceiling Fan(s), Central Air
Flooring Hardwood
Fireplaces Number 1
Fireplaces Type Family Room, Factory Built, Gas Log, Gas Starter, Glass Doors, Great Room
Window Features Insulated Windows
Appliance Dishwasher, Disposal, Refrigerator, Gas Water Heater, Gas Cooktop, Gas Oven, Microwave, Self Cleaning Oven, Washer, Dryer
Laundry Laundry Room, Main Level
Exterior
Exterior Feature Gas Grill, Private Front Entry, Private Rear Entry
Garage Attached, Garage Door Opener, Garage, Garage Faces Front, Kitchen Level, Level Driveway
Garage Spaces 2.0
Fence None
Pool None
Community Features Clubhouse, Fishing, Gated, Homeowners Assoc, Lake, Pool, Sauna, Tennis Court(s)
Utilities Available Cable Available, Electricity Available, Natural Gas Available, Phone Available, Underground Utilities, Sewer Available
View Golf Course
Roof Type Composition
Street Surface Asphalt
Accessibility Accessible Washer/Dryer
Handicap Access Accessible Washer/Dryer
Porch Front Porch, Patio
Total Parking Spaces 2
Building
Lot Description Back Yard, On Golf Course, Level, Landscaped, Front Yard, Private
Story One
Sewer Public Sewer
Water Public
Architectural Style Craftsman, Ranch
Level or Stories One
Structure Type Cement Siding, Stone, Shingle Siding
New Construction No
Construction Status Resale
Schools
Elementary Schools R.M. Moore
Middle Schools Teasley
High Schools Cherokee
Others
HOA Fee Include Cable TV, Maintenance Grounds, Reserve Fund, Security, Swim/Tennis
Senior Community no
Restrictions true
Tax ID 14N10L 027
Ownership Fee Simple
Special Listing Condition None
Read Less Info
Want to know what your home might be worth? Contact us for a FREE valuation!

Our team is ready to help you sell your home for the highest possible price ASAP

Bought with Non FMLS Member

"My job is to find and attract mastery-based agents to the office, protect the culture, and make sure everyone is happy! "






