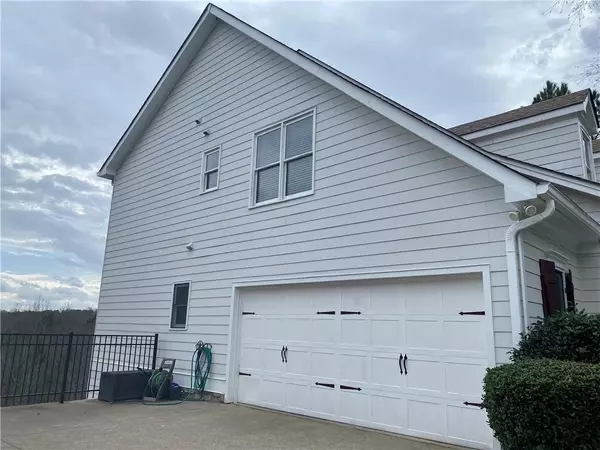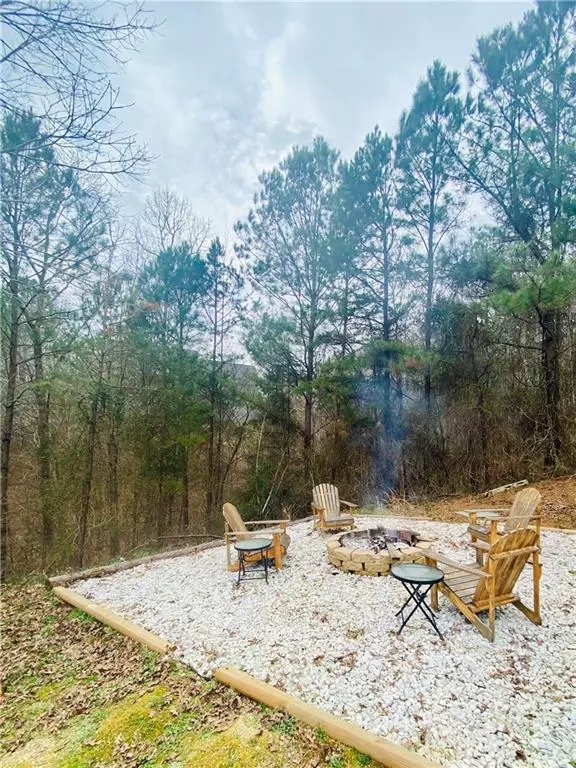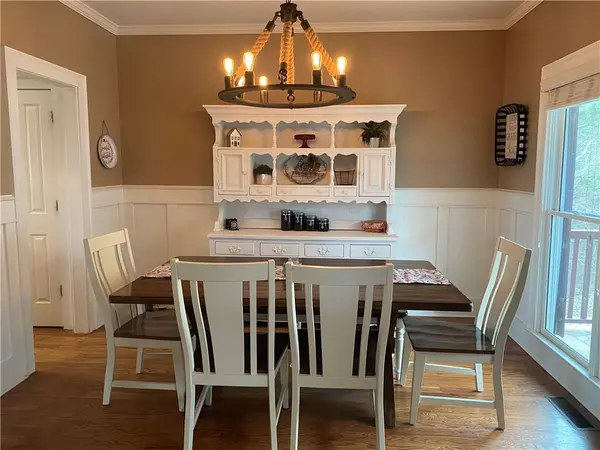$380,000
$374,900
1.4%For more information regarding the value of a property, please contact us for a free consultation.
4 Beds
3.5 Baths
3,306 SqFt
SOLD DATE : 04/26/2021
Key Details
Sold Price $380,000
Property Type Single Family Home
Sub Type Single Family Residence
Listing Status Sold
Purchase Type For Sale
Square Footage 3,306 sqft
Price per Sqft $114
Subdivision Hunters Ridge
MLS Listing ID 6847269
Sold Date 04/26/21
Style Traditional
Bedrooms 4
Full Baths 3
Half Baths 1
Construction Status Resale
HOA Fees $50
HOA Y/N Yes
Originating Board FMLS API
Year Built 2005
Annual Tax Amount $2,729
Tax Year 2020
Lot Size 1.440 Acres
Acres 1.44
Property Description
Custom built home situated on quiet cul de sac! Exterior features peaceful mountain view, flat stone porch and gas lanterns. Come inside to find soaring two story foyer and wood staircase. Separate dining room makes for an entertainers dream! Well appointed kitchen complete with granite counter tops ,stainless steel appliances and pantry. Bright and airy living room boast wall of windows to enjoy view! Cozy double sided fireplace and hardwood floors thought main level. Upstairs leads to oversized master suite with sitting room, luxurious bath and grand closet. Two additional bedrooms plus full bath upstairs! Laundry room is also located on second level for ease and convivence. Terrace level includes rec space, full bath and bedroom plus storage! Abundant outdoor space to enjoy view! Main level screen porch, terrace level deck and firepit area! This home is full of upgrades including tankless hot water heater, nest smart home system, upgraded lighting fixtures and hardware!
Location
State GA
County Pickens
Area 331 - Pickens County
Lake Name None
Rooms
Bedroom Description In-Law Floorplan, Oversized Master, Sitting Room
Other Rooms Shed(s)
Basement Daylight, Exterior Entry, Finished, Finished Bath, Full, Interior Entry
Dining Room Separate Dining Room
Interior
Interior Features Cathedral Ceiling(s), Double Vanity, Entrance Foyer 2 Story, High Speed Internet, Tray Ceiling(s), Walk-In Closet(s)
Heating Forced Air, Natural Gas, Zoned
Cooling Ceiling Fan(s), Central Air, Zoned
Flooring Carpet, Ceramic Tile, Hardwood
Fireplaces Number 1
Fireplaces Type Double Sided, Gas Log, Gas Starter, Keeping Room, Living Room
Window Features Insulated Windows
Appliance Dishwasher, Gas Oven, Gas Range, Microwave, Tankless Water Heater
Laundry Upper Level
Exterior
Garage Driveway, Garage
Garage Spaces 2.0
Fence Front Yard
Pool None
Community Features None
Utilities Available Cable Available, Electricity Available, Natural Gas Available, Phone Available, Underground Utilities, Water Available
Waterfront Description Lake Front
View Mountain(s)
Roof Type Composition
Street Surface Asphalt
Accessibility None
Handicap Access None
Porch Covered, Deck, Enclosed, Rear Porch, Screened
Total Parking Spaces 2
Building
Lot Description Cul-De-Sac, Landscaped, Mountain Frontage
Story Three Or More
Sewer Septic Tank
Water Public
Architectural Style Traditional
Level or Stories Three Or More
Structure Type Cement Siding, Stone
New Construction No
Construction Status Resale
Schools
Elementary Schools Tate
Middle Schools Jasper
High Schools Pickens
Others
Senior Community no
Restrictions false
Tax ID 029B 019 044
Special Listing Condition None
Read Less Info
Want to know what your home might be worth? Contact us for a FREE valuation!

Our team is ready to help you sell your home for the highest possible price ASAP

Bought with PalmerHouse Properties

"My job is to find and attract mastery-based agents to the office, protect the culture, and make sure everyone is happy! "






