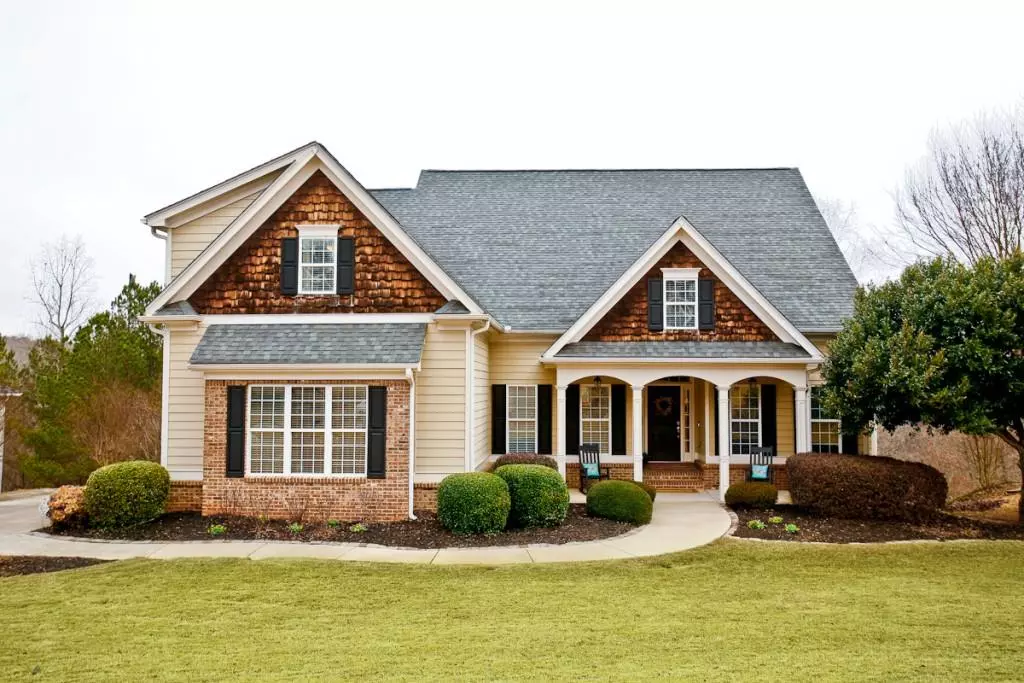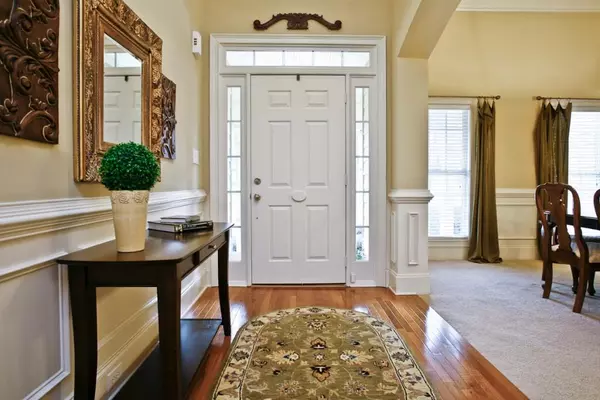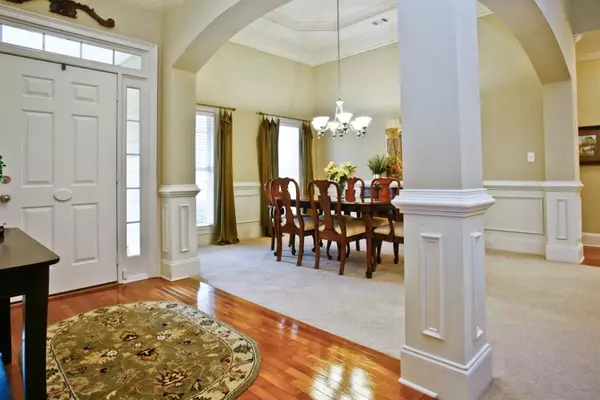$406,000
$400,000
1.5%For more information regarding the value of a property, please contact us for a free consultation.
4 Beds
4 Baths
2,587 SqFt
SOLD DATE : 04/14/2021
Key Details
Sold Price $406,000
Property Type Single Family Home
Sub Type Single Family Residence
Listing Status Sold
Purchase Type For Sale
Square Footage 2,587 sqft
Price per Sqft $156
Subdivision Alcovy Bluffs
MLS Listing ID 6845697
Sold Date 04/14/21
Style Craftsman, Ranch, Traditional
Bedrooms 4
Full Baths 4
Construction Status Resale
HOA Fees $515
HOA Y/N No
Originating Board FMLS API
Year Built 2004
Annual Tax Amount $3,659
Tax Year 2020
Lot Size 0.690 Acres
Acres 0.69
Property Description
Impeccable Ranch with storybook appeal! A beautiful open concept interior enhances flexible style living for the work-at-home professional or those looking to accommodate generations under one roof. This expansive home features generous living/dining areas, open kitchen with vast amounts of counter space and new SS appliances, large living room with double sided wood burning fireplace, cozy sunroom and a natural light filled breakfast area. A French door leads to a two tier back deck overlooking a private, peaceful yard and protected greenspace; perfect for bird watching and ending a summer evening entertaining on the shady cool lower deck. The main floor impresses with 3 bedrooms including an oversized owner's suite with a sitting room and a romantic gas fireplace to enjoy on those cold nights. The spa-like owner's bath will tempt you with the spacious sq. ftg., double vanity, separate shower, jetted tub, separate water closet and custom designed walk-in closet. A private staircase leads to a grand 4th bedroom with a private bath and huge walk-in closet. (A walk-in attic is also on this floor.) The terrace level provides room to spread out and a haven to coexist with others. The level includes 4 separate finished areas, full bath, workshop and an over abundance of storage; a great choice for a home office, home school classroom, media, work out and craft room! This home has been meticulously maintained; owner's sense of pride is obvious. Three new HVAC systems, new hot water heater, new kitchen appliances, new garage door, newer roof,professionally landscaped fenced back yard with Petsafe invisible fence- definitely move in ready and waiting for the new owners! The possibilites are endless with this floorplan and storage.
Location
State GA
County Walton
Area 141 - Walton County
Lake Name None
Rooms
Bedroom Description Master on Main, Oversized Master, Split Bedroom Plan
Other Rooms None
Basement Daylight, Exterior Entry, Finished, Finished Bath, Full, Interior Entry
Main Level Bedrooms 3
Dining Room Seats 12+, Separate Dining Room
Interior
Interior Features Entrance Foyer, High Ceilings 10 ft Main, High Speed Internet, Low Flow Plumbing Fixtures, Tray Ceiling(s), Walk-In Closet(s), Other
Heating Central, Heat Pump, Natural Gas, Zoned
Cooling Ceiling Fan(s), Central Air, Heat Pump, Zoned
Flooring Carpet, Ceramic Tile, Hardwood
Fireplaces Number 2
Fireplaces Type Double Sided, Factory Built, Family Room, Gas Starter, Keeping Room, Master Bedroom
Window Features Insulated Windows
Appliance Dishwasher, Disposal, Dryer, ENERGY STAR Qualified Appliances, Gas Range, Gas Water Heater, Microwave, Range Hood, Refrigerator, Self Cleaning Oven, Washer
Laundry Laundry Room, Main Level
Exterior
Exterior Feature Garden, Private Yard, Storage
Garage Attached, Garage, Garage Door Opener, Garage Faces Side, Kitchen Level
Garage Spaces 2.0
Fence Back Yard, Fenced, Invisible, Wood
Pool None
Community Features Homeowners Assoc, Near Schools, Pool, Street Lights, Tennis Court(s)
Utilities Available Cable Available, Electricity Available, Natural Gas Available, Phone Available, Underground Utilities, Water Available
Waterfront Description None
View Rural, Other
Roof Type Composition, Shingle
Street Surface Asphalt, Paved
Accessibility Accessible Doors
Handicap Access Accessible Doors
Porch Covered, Deck, Front Porch, Patio, Rear Porch
Total Parking Spaces 2
Building
Lot Description Back Yard, Landscaped, Private, Sloped, Wooded, Other
Story One and One Half
Sewer Septic Tank
Water Public
Architectural Style Craftsman, Ranch, Traditional
Level or Stories One and One Half
Structure Type Brick Front, Cement Siding, Frame
New Construction No
Construction Status Resale
Schools
Elementary Schools Walker Park
Middle Schools Carver
High Schools Monroe Area
Others
HOA Fee Include Swim/Tennis
Senior Community no
Restrictions false
Tax ID N059C00000082000
Ownership Fee Simple
Financing no
Special Listing Condition None
Read Less Info
Want to know what your home might be worth? Contact us for a FREE valuation!

Our team is ready to help you sell your home for the highest possible price ASAP

Bought with Non FMLS Member

"My job is to find and attract mastery-based agents to the office, protect the culture, and make sure everyone is happy! "






