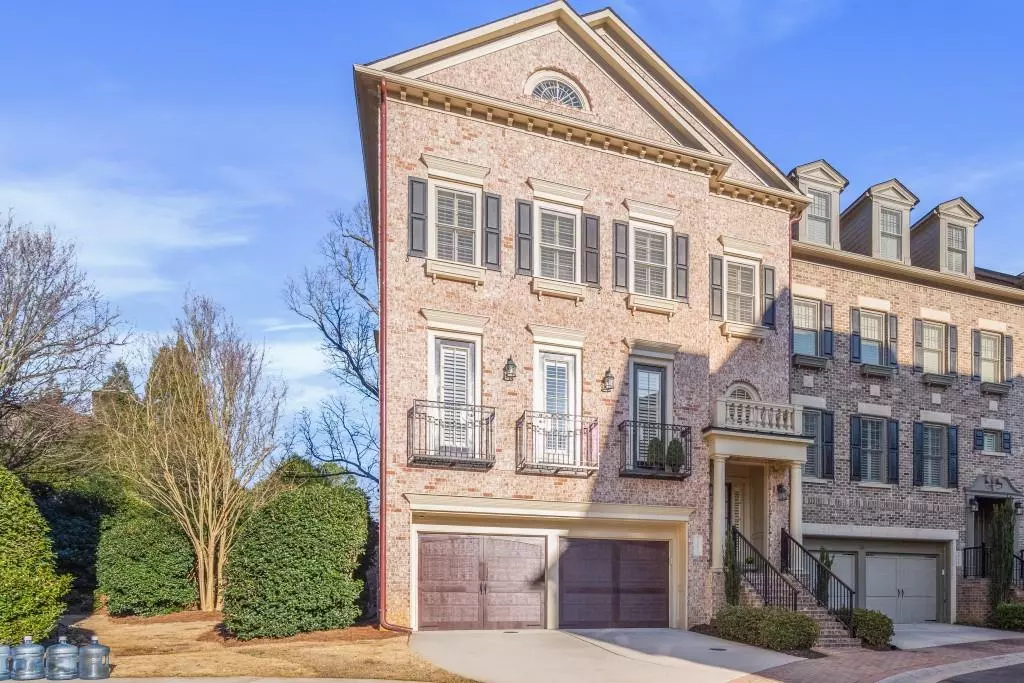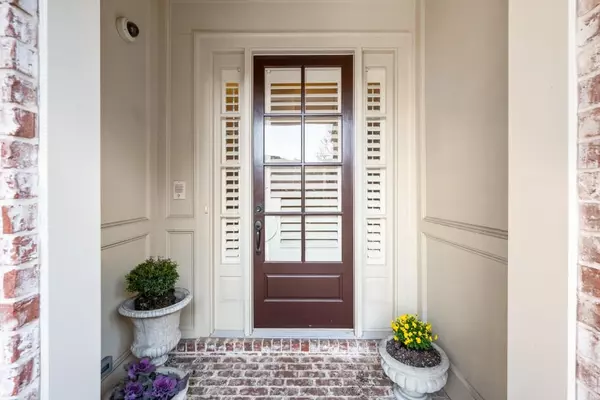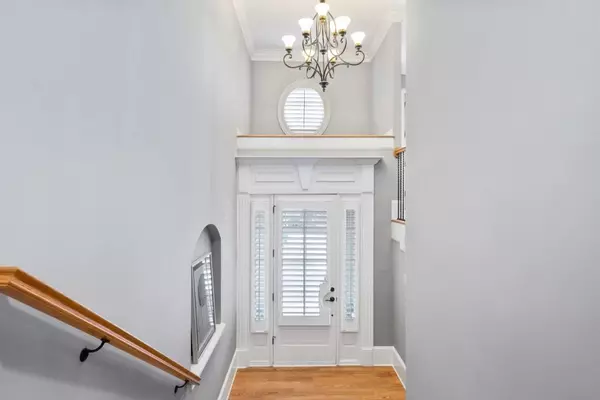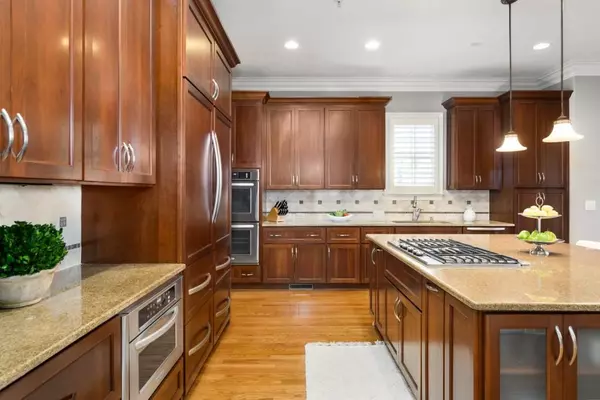$780,000
$780,000
For more information regarding the value of a property, please contact us for a free consultation.
3 Beds
4.5 Baths
5,315 SqFt
SOLD DATE : 04/19/2021
Key Details
Sold Price $780,000
Property Type Condo
Sub Type Condominium
Listing Status Sold
Purchase Type For Sale
Square Footage 5,315 sqft
Price per Sqft $146
Subdivision One Ivy Walk
MLS Listing ID 6849820
Sold Date 04/19/21
Style Townhouse, Traditional
Bedrooms 3
Full Baths 4
Half Baths 1
Construction Status Resale
HOA Fees $425
HOA Y/N No
Originating Board FMLS API
Year Built 2008
Annual Tax Amount $7,193
Tax Year 2020
Lot Size 2,613 Sqft
Acres 0.06
Property Description
One of a kind luxury End Unit with city views from upper floor Veranda. A Buckhead style townhome with Cobb Co. taxes. 4 side brick w/classic architectural style welcomes you into a bright open floorplan concept. Fine details abound with hardwood floors throughout, gourmet kitchen with wood paneled Sub-Zero refrigerator, custom cabinetry, limestone surround fireplace, Plantation shutters throughout, custom millwork trim w/oil based paint, marble floors in master bathroom, and a true steam shower in the master bathroom, His & Hers walk-in closets off the master br, The secondary bedrooms are ensuite each with a private full bathroom. The family rm overlooks the kitchen and opens to a breathtaking, terraced wrap around outdoor patio area accented with lush landscaping, grilling area, brick wall details, and iron gate making it an outdoor oasis. A light filled dining room/sitting room combo w/ bar area is ideal for entertaining. The expansive upper floor entertainment area has a built in bar nook , full bathroom and opens to a covered veranda with some city views of Atlanta and Buckhead. An elevator services all four stories of this townhome and will glide you to the terrace level junior master suite with sitting area and custom built in bookshelves w/ desk. The gleaming 2 car garage offers ample space as well as a workshop room. The luxury is in the details of this rare end unit opportunity in gated One Ivy Walk.
Location
State GA
County Cobb
Area 71 - Cobb-West
Lake Name None
Rooms
Bedroom Description In-Law Floorplan, Oversized Master, Sitting Room
Other Rooms None
Basement Bath/Stubbed, Daylight, Finished, Finished Bath
Dining Room Open Concept, Seats 12+
Interior
Interior Features Bookcases, Central Vacuum, Disappearing Attic Stairs, Elevator, Entrance Foyer 2 Story, High Ceilings 9 ft Main, High Ceilings 9 ft Upper, High Ceilings 9 ft Lower, High Speed Internet, His and Hers Closets, Walk-In Closet(s), Wet Bar
Heating Central, Forced Air, Zoned
Cooling Ceiling Fan(s), Central Air, Zoned
Flooring Ceramic Tile, Hardwood
Fireplaces Number 1
Fireplaces Type Factory Built, Family Room, Gas Log
Window Features Plantation Shutters
Appliance Dishwasher, Disposal, Double Oven, Gas Cooktop, Gas Water Heater, Microwave, Refrigerator, Self Cleaning Oven
Laundry In Hall, Laundry Room, Other
Exterior
Exterior Feature Courtyard, Gas Grill, Private Front Entry, Private Yard, Storage
Garage Attached, Garage, Garage Faces Front, Level Driveway, On Street
Garage Spaces 2.0
Fence Back Yard, Brick, Wrought Iron
Pool None
Community Features Clubhouse, Dog Park, Gated, Homeowners Assoc, Near Schools, Near Shopping, Near Trails/Greenway, Pool, Street Lights, Other
Utilities Available Cable Available, Electricity Available, Natural Gas Available, Phone Available, Sewer Available, Underground Utilities, Water Available
Waterfront Description None
View City
Roof Type Shingle, Other
Street Surface Paved
Accessibility Accessible Electrical and Environmental Controls, Accessible Elevator Installed, Accessible Kitchen
Handicap Access Accessible Electrical and Environmental Controls, Accessible Elevator Installed, Accessible Kitchen
Porch Covered, Deck, Patio, Side Porch
Total Parking Spaces 2
Building
Lot Description Back Yard, Landscaped, Level, Private
Story Three Or More
Sewer Public Sewer
Water Public
Architectural Style Townhouse, Traditional
Level or Stories Three Or More
Structure Type Brick 4 Sides
New Construction No
Construction Status Resale
Schools
Elementary Schools Nickajack
Middle Schools Campbell
High Schools Campbell
Others
HOA Fee Include Cable TV, Electricity, Gas, Maintenance Structure, Maintenance Grounds, Pest Control, Reserve Fund, Swim/Tennis, Termite, Trash
Senior Community no
Restrictions false
Tax ID 17074702410
Ownership Fee Simple
Financing no
Special Listing Condition None
Read Less Info
Want to know what your home might be worth? Contact us for a FREE valuation!

Our team is ready to help you sell your home for the highest possible price ASAP

Bought with Coldwell Banker Realty

"My job is to find and attract mastery-based agents to the office, protect the culture, and make sure everyone is happy! "






