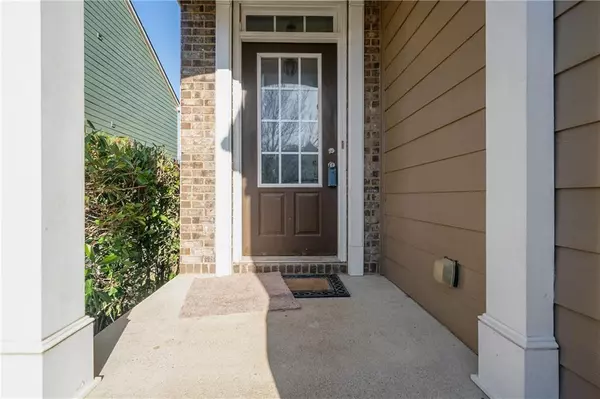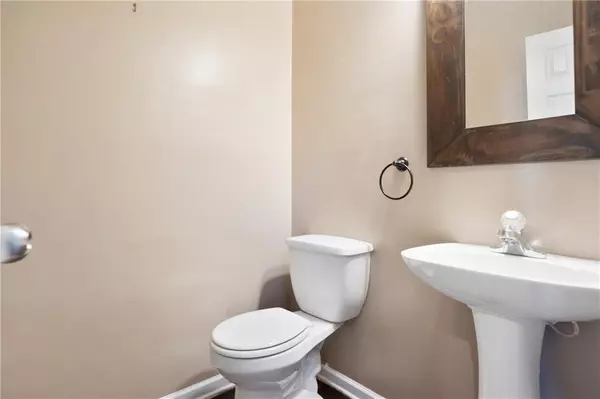$345,000
$340,000
1.5%For more information regarding the value of a property, please contact us for a free consultation.
4 Beds
2.5 Baths
1,954 SqFt
SOLD DATE : 04/22/2021
Key Details
Sold Price $345,000
Property Type Single Family Home
Sub Type Single Family Residence
Listing Status Sold
Purchase Type For Sale
Square Footage 1,954 sqft
Price per Sqft $176
Subdivision Stonehaven Pointe
MLS Listing ID 6841040
Sold Date 04/22/21
Style Traditional
Bedrooms 4
Full Baths 2
Half Baths 1
Construction Status Resale
HOA Fees $900
HOA Y/N No
Originating Board FMLS API
Year Built 2006
Annual Tax Amount $2,952
Tax Year 2020
Lot Size 4,791 Sqft
Acres 0.11
Property Description
CURRENT REMODELING IN PROCESS TO BE COMPLETED BY 3/08/21. TENANT OCCUPIED UNTIL 2/28/21. Work includes but not limited to: Sanding/Staining/sealing of Hardwood floors on Main. New Front Door. Removing Sliding Doors to Deck replacing New French Doors. Painting Interior on Main level. Painting all baseboards and trim. New Carpet upstairs. Presuring exterior deck and driveway. Triming bushes and mulching exterior beds. Many more interior & exterior cosmetic touch ups to mention. New HVAC , New Appliances. Full Unfinished Basement one of the few Basement homes in Stonehaven Pointe. Neighborhood amenites: clubhouse-poolwith kid play area-second pool with water slide-tennis courts and more. 1 year 2-10 Home Warranty included. Grand 2 STY FYR LEADS TO SPACIOUS KITCHEN & COZY FAM RM W/CORNER FIREPLACE. MASTER BATH VAULTED CEILINGS WALK IN CLOSET.
Location
State GA
County Forsyth
Area 222 - Forsyth County
Lake Name None
Rooms
Bedroom Description None
Other Rooms None
Basement Bath/Stubbed, Daylight, Exterior Entry, Interior Entry, Unfinished
Dining Room None
Interior
Interior Features Entrance Foyer, Entrance Foyer 2 Story, High Ceilings 9 ft Main, High Speed Internet, Permanent Attic Stairs, Walk-In Closet(s)
Heating Central, Natural Gas, Zoned
Cooling Ceiling Fan(s), Central Air, Zoned
Flooring Carpet, Hardwood
Fireplaces Number 1
Fireplaces Type Factory Built, Family Room, Gas Log
Window Features None
Appliance Dishwasher, Gas Oven, Gas Range, Microwave, Refrigerator
Laundry In Hall, In Kitchen, Main Level
Exterior
Exterior Feature Private Front Entry, Private Rear Entry, Private Yard
Garage Attached, Kitchen Level
Fence Back Yard, Privacy
Pool None
Community Features Clubhouse, Dog Park, Fitness Center, Homeowners Assoc, Near Schools, Near Shopping, Near Trails/Greenway, Playground, Pool, Sidewalks, Street Lights, Tennis Court(s)
Utilities Available Cable Available, Electricity Available, Natural Gas Available, Phone Available, Sewer Available, Underground Utilities, Water Available
Waterfront Description None
View Other
Roof Type Composition
Street Surface Paved
Accessibility None
Handicap Access None
Porch Deck, Rear Porch
Building
Lot Description Back Yard, Front Yard, Landscaped, Level
Story Two
Sewer Public Sewer
Water Public
Architectural Style Traditional
Level or Stories Two
Structure Type Frame, Stone
New Construction No
Construction Status Resale
Schools
Elementary Schools George W. Whitlow
Middle Schools Otwell
High Schools Forsyth Central
Others
HOA Fee Include Maintenance Grounds, Swim/Tennis, Trash
Senior Community no
Restrictions false
Tax ID 105 586
Ownership Fee Simple
Financing no
Special Listing Condition None
Read Less Info
Want to know what your home might be worth? Contact us for a FREE valuation!

Our team is ready to help you sell your home for the highest possible price ASAP

Bought with Prestige Brokers Group, LLC.

"My job is to find and attract mastery-based agents to the office, protect the culture, and make sure everyone is happy! "






