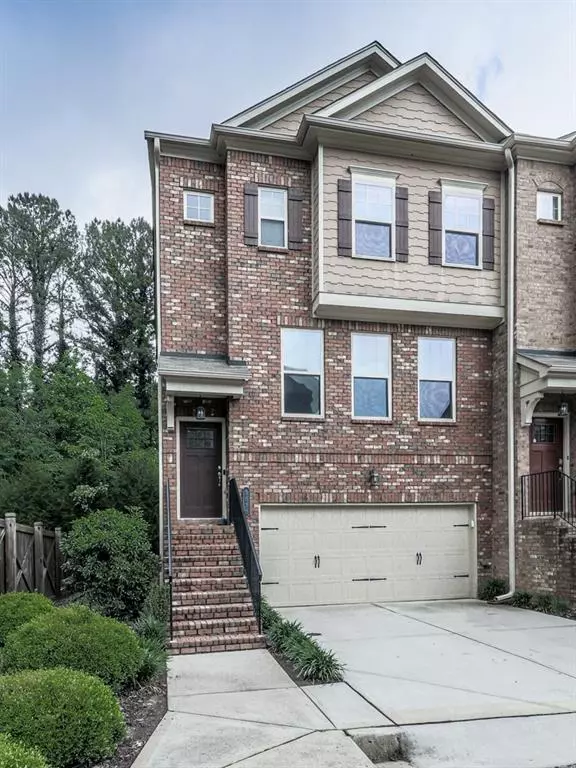$435,000
$425,000
2.4%For more information regarding the value of a property, please contact us for a free consultation.
3 Beds
3.5 Baths
2,696 SqFt
SOLD DATE : 06/04/2021
Key Details
Sold Price $435,000
Property Type Townhouse
Sub Type Townhouse
Listing Status Sold
Purchase Type For Sale
Square Footage 2,696 sqft
Price per Sqft $161
Subdivision Sutton Park
MLS Listing ID 6879177
Sold Date 06/04/21
Style Traditional
Bedrooms 3
Full Baths 3
Half Baths 1
Construction Status Resale
HOA Fees $3,120
HOA Y/N Yes
Originating Board FMLS API
Year Built 2015
Annual Tax Amount $4,420
Tax Year 2020
Lot Size 1,045 Sqft
Acres 0.024
Property Description
Come inside to Sutton Park - this multi-level end unit townhome is luxury at its finest, just right outside the perimeter, & .05 miles to Truist park/The Battery, & Home Depot HQ. This pristine home features 3 beds/3.5 bath. The grand main level has a spacious master kitchen w/ oversized island that opens to the great room. Gorgeous stacked stone fireplace w/ cabinets & bookcases. Upstairs you will find the oversized master w/ a spa like master bathroom, sitting room, and custom closets. Large 2nd bedroom w/ private bathroom, & 3rd oversized bedroom on lower level w/ spacious bathroom. Private deck off main level and a clean large garage. Upgrades on this home include professionally refinished hardwood floors/cleaned carpets, stained outdoor deck, and refinished, epoxy garage floor all completed May 2021. New dishwasher and indoor HVAC motor done in 2020, and new refrigerator, washer/dryer installed 2019. Home also has new Google Smarthome components - Chamberlain smart garage door opener, August smart front door lock, Ring doorbell, (2) Ring Stick-Up Cameras. All upgrades come with the home. Brand new-like home in exceptional condition.
Location
State GA
County Cobb
Area 72 - Cobb-West
Lake Name None
Rooms
Bedroom Description Oversized Master, Sitting Room
Other Rooms None
Basement None
Dining Room Open Concept
Interior
Interior Features Bookcases, High Ceilings 9 ft Main, Walk-In Closet(s)
Heating Central, Electric
Cooling Central Air
Flooring Carpet, Hardwood
Fireplaces Number 1
Fireplaces Type Factory Built, Gas Starter, Great Room
Window Features Insulated Windows
Appliance Dishwasher, Disposal, Dryer, Gas Range, Microwave, Range Hood, Refrigerator
Laundry Laundry Room, Upper Level
Exterior
Exterior Feature None
Garage Garage
Garage Spaces 2.0
Fence None
Pool None
Community Features Gated
Utilities Available None
Waterfront Description None
View Other
Roof Type Composition, Ridge Vents
Street Surface Asphalt, Paved
Accessibility Accessible Entrance
Handicap Access Accessible Entrance
Porch Deck
Total Parking Spaces 2
Building
Lot Description Corner Lot, Landscaped, Level
Story Three Or More
Sewer Public Sewer
Water Public
Architectural Style Traditional
Level or Stories Three Or More
Structure Type Brick Front, Cement Siding
New Construction No
Construction Status Resale
Schools
Elementary Schools Teasley
Middle Schools Campbell
High Schools Campbell
Others
Senior Community no
Restrictions true
Tax ID 17088200170
Ownership Fee Simple
Financing no
Special Listing Condition None
Read Less Info
Want to know what your home might be worth? Contact us for a FREE valuation!

Our team is ready to help you sell your home for the highest possible price ASAP

Bought with Keller Williams Realty Intown ATL

"My job is to find and attract mastery-based agents to the office, protect the culture, and make sure everyone is happy! "






